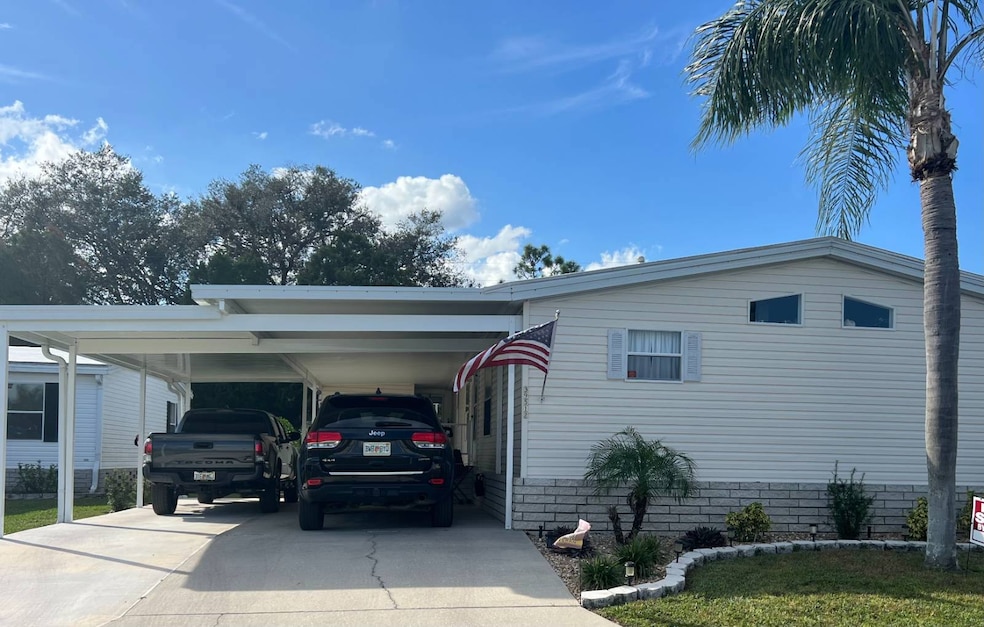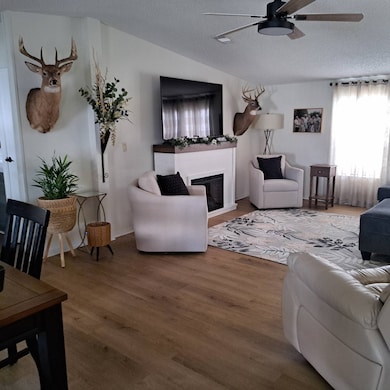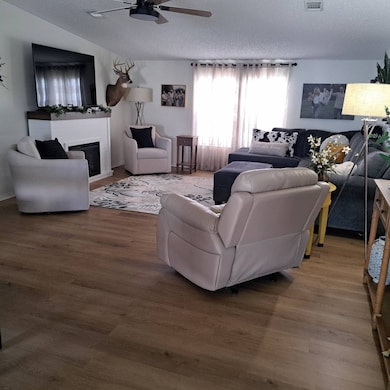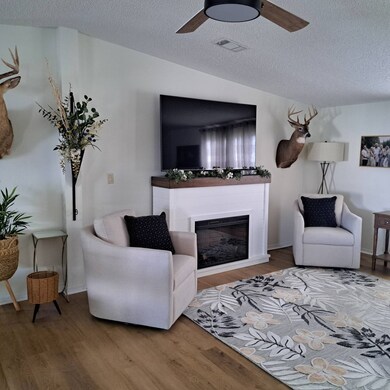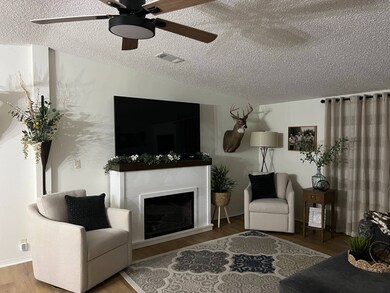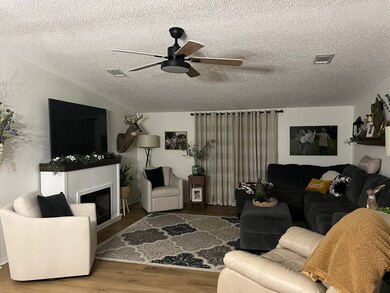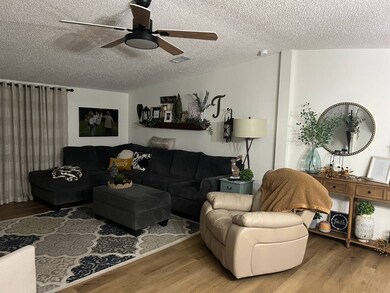39512 Keiths Cir Zephyrhills, FL 33542
Estimated payment $893/month
Highlights
- Fitness Center
- Gated Community
- Clubhouse
- Active Adult
- Open Floorplan
- Main Floor Primary Bedroom
About This Home
REDUCED!! GREAT PRICE FOR SUCH A LOVELY HOME! Located in an active 55+ community close to shopping, restaurants and medical facilities. This community is well maintained with lovely trees along the gated entrance and includes several amenities to keep you entertained. The clubhouse has a large entertaining area for Bingo, dinners and other fun activities. There is a commercial style kitchen with all equipment necessary to serve residents special lunches and dinners and an outside BBQ area under a park style setting with beautiful trees. The clubhouse also holds a gym, library and pool table. Outdoors is a wonderful pool and spa, shuffleboard and a terrific dog park to keep your furry friends happy as well. Such a lovely community to live in. Awesome home located at the end of the circle will definitely impress you. This home has been totally upgraded to look like new. An extra carport space has been added with covering, shed, new landscaping surrounding the home and a lovely surprise in the back of the home...an oversized open patio with another shed! The open patio has space for comfortable seating and BBQ area plus an extra large shed with full electric and a/c. Upon entering the home, you are impressed by the large open floor plan that includes a spacious living area, dining area and a wonderful open entrance to a luxurious updated kitchen and eat in dining area. All appliances have been replaced with stainless steel and only two years old. Large pantry and plenty of cabinets for storage with a great island for more counter space. Laundry room accommodates new washer/dryer with more storage space. All light fixtures and faucets throughout the home; new luxury vinyl plank flooring; new interior paint; primary bathroom garden tub resurfaced and so much more. The Florida room has new slide style windows and new doors. With a split floor plan, the two guest bedrooms and bath are located off of the eat in kitchen area for privacy while the other side of the home has your master suite...and what a suite it is! This gorgeous oversized bedroom has space for a king sized bed, with all furnishings and can also hold a quiet seating area to sit and read a book or just relax in a peaceful atmosphere, but the big surprise is that there are two full baths! One side is a full bath that has a garden tub and the other side of the bedroom has a full bath with a walk in shower; between them is the full closet with double hang shelving and plenty of dressing area. This is a must see! So much more to see in this stunning home that you will not be disappointed. Call now for an appointment! Lot rent is approximately $925; however, please contact management for details and verification.
Open House Schedule
-
Sunday, November 16, 20251:00 to 4:00 pm11/16/2025 1:00:00 PM +00:0011/16/2025 4:00:00 PM +00:00Add to Calendar
Property Details
Home Type
- Mobile/Manufactured
Year Built
- Built in 2003
Parking
- Carport
Home Design
- Rubber Roof
- Vinyl Siding
Interior Spaces
- 1,850 Sq Ft Home
- Open Floorplan
- Furnished
- Living Room
- Dining Room
Kitchen
- Oven
- Microwave
- Dishwasher
- Stainless Steel Appliances
- Disposal
Bedrooms and Bathrooms
- 3 Bedrooms
- Primary Bedroom on Main
- En-Suite Primary Bedroom
- Walk-In Closet
- 3 Full Bathrooms
Laundry
- Laundry Room
- Dryer
- Washer
Outdoor Features
- Enclosed Patio or Porch
- Shed
Additional Features
- Handicap Accessible
- Land Lease of $715
- Forced Air Heating and Cooling System
Community Details
Overview
- Active Adult
- Low-Rise Condominium
- Sundance Community
Amenities
- Clubhouse
- Recreation Room
Recreation
- Fitness Center
- Community Pool
Pet Policy
- Pets Allowed
Security
- Gated Community
Map
Home Values in the Area
Average Home Value in this Area
Property History
| Date | Event | Price | List to Sale | Price per Sq Ft |
|---|---|---|---|---|
| 10/03/2025 10/03/25 | Price Changed | $142,500 | -1.7% | $77 / Sq Ft |
| 06/24/2025 06/24/25 | For Sale | $145,000 | -- | $78 / Sq Ft |
Source: My State MLS
MLS Number: 11523681
- 39530 Keiths Cir
- 39549 Sunvalley Dr
- 39617 Sunvalley Dr
- 6341 Waterfront Ln
- 39645 Keiths Cir
- 39651 Keiths Cir
- 39534 Keiths Cir
- 39518 Rosebush Ln
- 6306 Waterfront Ln
- 39534 Rosebush Ln
- 39523 Rosebush Ln Unit 133
- 6311 Balmy Ln
- 39334 Maher Dr
- 39621 Sierra Dr
- 39542 Bamboo Ln Unit 123
- 39629 Calamanda Ave Unit 23
- 39514 Rosebush Ln Unit 139
- 39638 Sunvalley Dr
- 6307 Wealthy Ln
- 39614 Sweetgum Ave Unit 65
- 39638 Sunvalley Dr
- 39132 County Road 54 Unit 2042
- 39132 County Road 54 Unit 2154
- 39132 County Road 54 Unit 2168
- 39132 County Road 54 Unit 2258
- 39132 County Road 54 Unit 2220
- 39132 County Road 54 Unit 2230
- 39132 County Road 54
- 39024 Ola Ave
- 39256 Lizabeth Cir
- 5540 Jennie St Unit 18
- 38942 9th Ave
- 5644 18th St
- 38706 Daughtery Rd Unit 9 D
- 5542 20th St Unit ID1234473P
- 38604 Naomi Ave Unit ID1234466P
- 5532 20th St Unit ID1234470P
- 38548 Naomi Ave Unit ID1234476P
- 5931 13th St Unit 5931
- 5632 13th St
