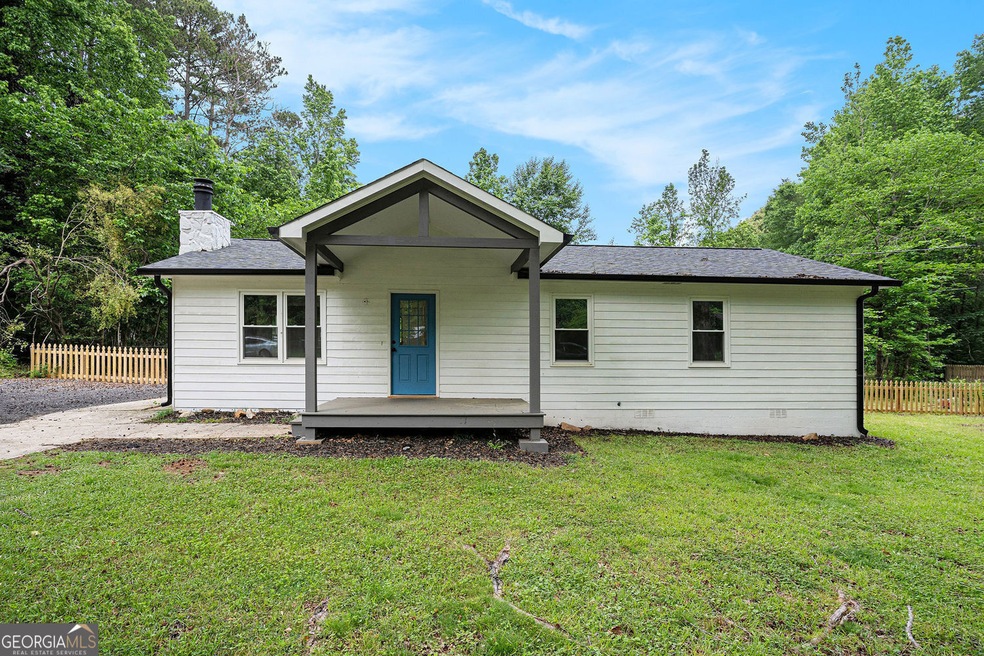
$275,000
- 4 Beds
- 2.5 Baths
- 2,311 Sq Ft
- 1402 Pickets Ct SE
- Conyers, GA
Incredible Value – 4-Bedroom Brick Front Home Near Schools & Shopping. Don't miss this exceptional opportunity to own a spacious 4-bedroom, 2.5-bath home listed well below its true value. Featuring a classic brick front exterior, this residence offers generous living space, ideal for both everyday comfort and entertaining. Inside, you'll find a thoughtfully designed layout. The primary bedroom
The Regan Maki Team Ansley Real Estate | Christie's International Real Estate
