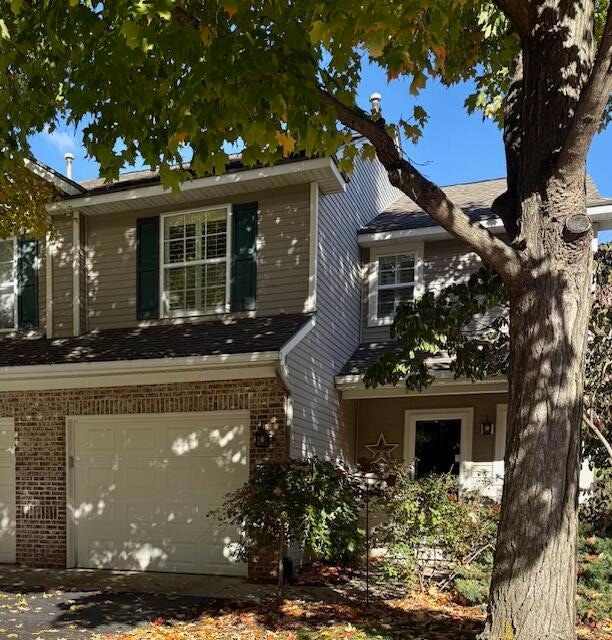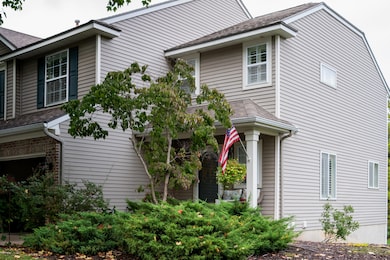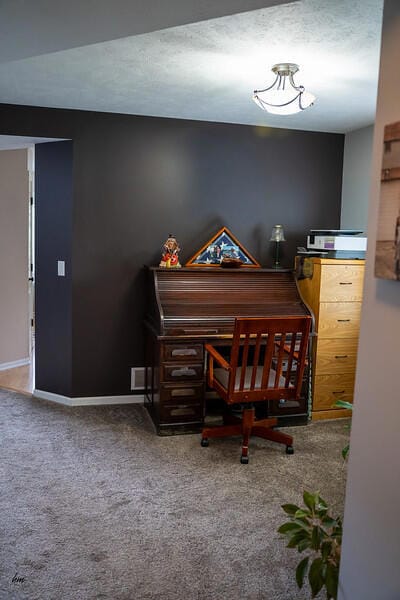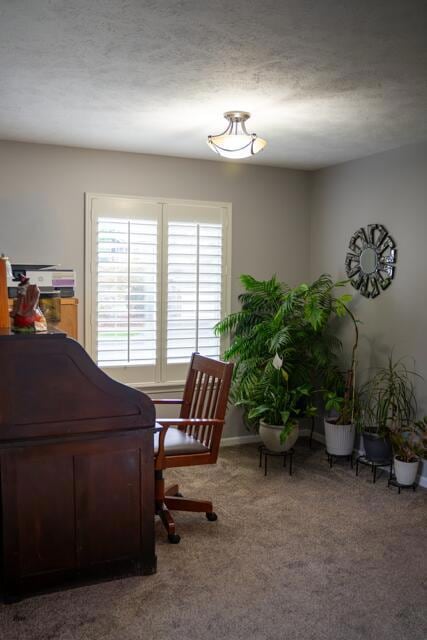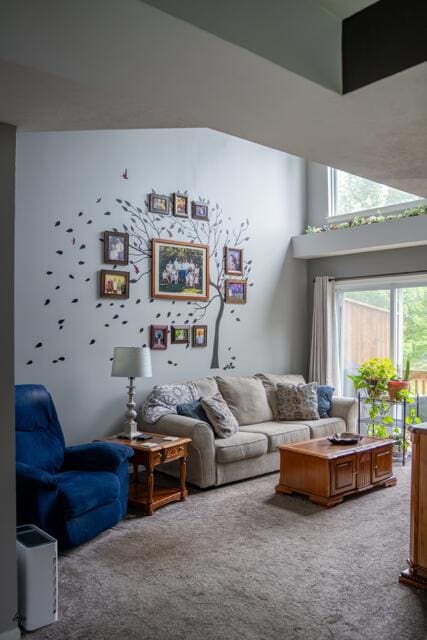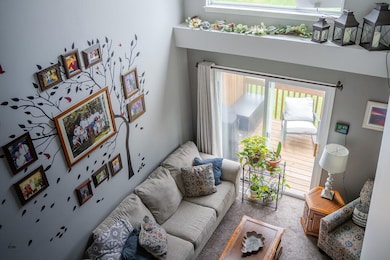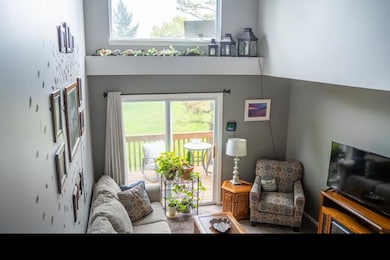3952 Old Elm Dr SE Unit 121 Grand Rapids, MI 49512
Bailey's Grove NeighborhoodEstimated payment $2,090/month
Highlights
- Clubhouse
- Contemporary Architecture
- 1 Car Attached Garage
- East Kentwood High School Rated A-
- Community Pool
- Eat-In Kitchen
About This Home
*Seller is offering to cover the first three months of the new buyer's association fees! Welcome to this beautifully maintained 2-bedroom, 2.5-bath end-unit condo offering 1,936 square feet of thoughtfully designed living space. Nestled on a quiet, private shared drive, this home offers a sense of seclusion while being just minutes from shopping, dining, major highways, and highly rated Kentwood schools. The main level features a bright and open great room with soaring ceilings and abundant natural light. A sliding glass door leads to a private 8' x 12' deck—perfect for relaxing or entertaining. The spacious kitchen includes a dining area, ample cabinetry, and a pantry for extra storage. Upstairs, you'll find the generously sized primary suite, complete with a walk-in closet and a private full bath. The second bedroom also enjoys its own private full bathroom, offering ideal comfort for guests. The finished daylight basement expands your living space with a large family room, a flex area perfect for a home office or hobby space, and ample storage. As an end unit, this condo offers plenty of natural light, and added privacy, along with a charming front porch to welcome you home. Don't miss this rare opportunity to own a spacious, low-maintenance condo in a highly desirable location!
Property Details
Home Type
- Condominium
Est. Annual Taxes
- $3,500
Year Built
- Built in 2000
Lot Details
- Property fronts a private road
- Shrub
- Sprinkler System
HOA Fees
- $330 Monthly HOA Fees
Parking
- 1 Car Attached Garage
- Garage Door Opener
Home Design
- Contemporary Architecture
- Brick Exterior Construction
- Composition Roof
- Vinyl Siding
Interior Spaces
- 1,936 Sq Ft Home
- 2-Story Property
- Insulated Windows
Kitchen
- Eat-In Kitchen
- Oven
- Microwave
- Dishwasher
- Disposal
Bedrooms and Bathrooms
- 2 Bedrooms
Laundry
- Dryer
- Washer
Basement
- Laundry in Basement
- Natural lighting in basement
Utilities
- Forced Air Heating and Cooling System
- Heating System Uses Natural Gas
- Natural Gas Water Heater
Community Details
Overview
- Association fees include water, trash, snow removal, sewer, lawn/yard care
- $660 HOA Transfer Fee
- Bailey's Grove Condos
Amenities
- Clubhouse
Recreation
- Community Pool
Pet Policy
- Pets Allowed
Map
Home Values in the Area
Average Home Value in this Area
Tax History
| Year | Tax Paid | Tax Assessment Tax Assessment Total Assessment is a certain percentage of the fair market value that is determined by local assessors to be the total taxable value of land and additions on the property. | Land | Improvement |
|---|---|---|---|---|
| 2025 | $2,593 | $127,300 | $0 | $0 |
| 2024 | $2,593 | $108,200 | $0 | $0 |
| 2023 | $2,343 | $105,100 | $0 | $0 |
| 2022 | $2,584 | $88,300 | $0 | $0 |
| 2021 | $2,532 | $86,600 | $0 | $0 |
| 2020 | $2,101 | $78,100 | $0 | $0 |
| 2019 | $2,474 | $86,200 | $0 | $0 |
| 2018 | $2,422 | $74,800 | $0 | $0 |
| 2017 | $2,359 | $61,400 | $0 | $0 |
| 2016 | $2,285 | $61,700 | $0 | $0 |
| 2015 | $2,038 | $61,700 | $0 | $0 |
| 2013 | -- | $54,900 | $0 | $0 |
Property History
| Date | Event | Price | List to Sale | Price per Sq Ft | Prior Sale |
|---|---|---|---|---|---|
| 11/07/2025 11/07/25 | Price Changed | $279,000 | -1.2% | $144 / Sq Ft | |
| 10/15/2025 10/15/25 | For Sale | $282,500 | +82.3% | $146 / Sq Ft | |
| 10/13/2015 10/13/15 | Sold | $155,000 | +7.0% | $80 / Sq Ft | View Prior Sale |
| 09/10/2015 09/10/15 | Pending | -- | -- | -- | |
| 09/06/2015 09/06/15 | For Sale | $144,900 | +19.8% | $75 / Sq Ft | |
| 05/09/2013 05/09/13 | Sold | $121,000 | -0.7% | $79 / Sq Ft | View Prior Sale |
| 05/01/2013 05/01/13 | Pending | -- | -- | -- | |
| 04/19/2013 04/19/13 | For Sale | $121,900 | -- | $79 / Sq Ft |
Purchase History
| Date | Type | Sale Price | Title Company |
|---|---|---|---|
| Warranty Deed | -- | None Listed On Document | |
| Warranty Deed | -- | Grand Rapids Title Co Llc | |
| Warranty Deed | $121,000 | Grand Rapids Title Agency Ll | |
| Warranty Deed | $128,000 | None Available | |
| Warranty Deed | $127,000 | -- |
Mortgage History
| Date | Status | Loan Amount | Loan Type |
|---|---|---|---|
| Previous Owner | $75,000 | New Conventional | |
| Previous Owner | $96,800 | New Conventional | |
| Previous Owner | $126,827 | FHA |
Source: MichRIC
MLS Number: 25053172
APN: 41-18-35-202-121
- 3934 Old Elm Dr SE
- 5514 E Paris Ave SE
- 3781 Old Elm Dr SE Unit 35
- 3765 Old Elm Dr SE Unit 11
- 3814 Blazing Star St SE
- 3890 Branagan Ct
- 3910 Branagan Ct
- 3967 E Deblaay Dr
- 3633 Elderberry Dr SE
- 3626 Blazing Star St SE
- 5639 E Falling Leaf Dr SE
- 5053 Alyssum Dr SE
- 5070 Wild Senna SE
- 3467 N Meadow Grove Dr SE
- 3668 Running Brook SE
- 3574 Long Grove Dr SE
- 3476 Birch Knoll Dr SE
- 3473 Breezewood Ct SE
- 5260 Settlers Pass SE
- 3593 Mill Point Dr SE
- 3877 Old Elm Dr SE
- 5425 East Paris Ave SE
- 3910 Old Elm Dr SE
- 5657 Sugarberry Dr SE
- 6020 W Fieldstone Hills Dr SE
- 3500-3540 60th St
- 5012 Verdure Pkwy
- 4552 Hunters Ridge Dr SE
- 4260 Hidden Lakes Dr SE
- 4705 N Breton Ct SE
- 3065 Blue Spruce Dr SE
- 4141 Walnut Hills Dr SE
- 4645 Drummond Blvd SE
- 2122 Sandy Shore Dr SE
- 4243 Forest Creek Ct SE
- 2230 Eastcastle Dr SE
- 3300 East Paris Ave SE
- 3151 Wingate Dr SE
- 2141 Eastcastle Dr
- 3130 32nd St SE Unit 3120 32nd St
