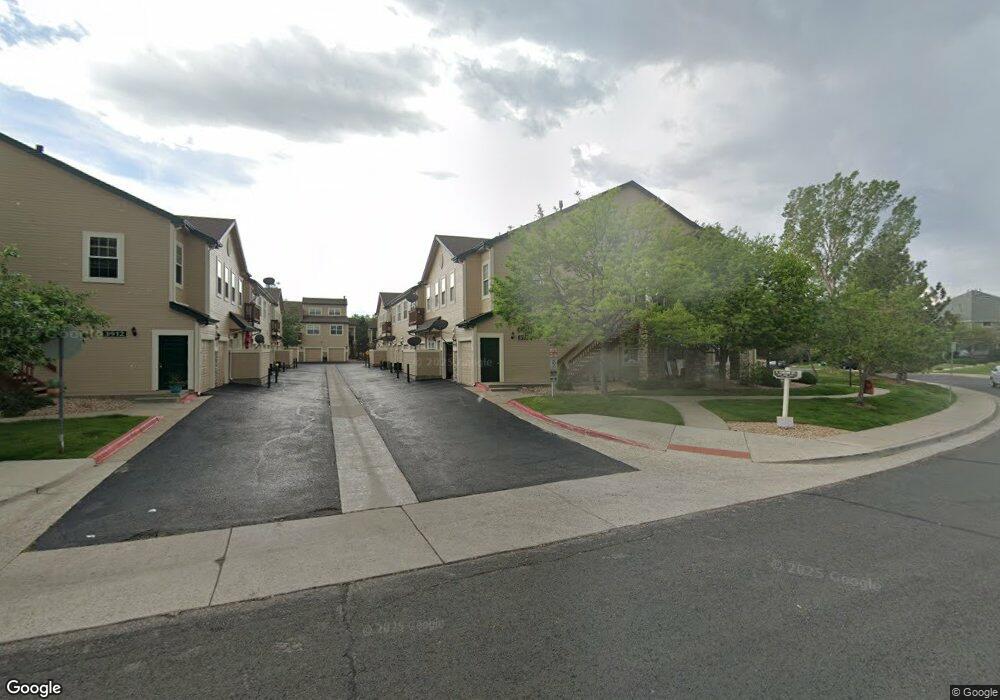3952 S Carson St Unit 205 Aurora, CO 80014
Meadow Hills NeighborhoodEstimated Value: $322,000 - $366,000
2
Beds
2
Baths
1,205
Sq Ft
$282/Sq Ft
Est. Value
About This Home
This home is located at 3952 S Carson St Unit 205, Aurora, CO 80014 and is currently estimated at $339,835, approximately $282 per square foot. 3952 S Carson St Unit 205 is a home located in Arapahoe County with nearby schools including Polton Community Elementary School, Prairie Middle School, and Overland High School.
Ownership History
Date
Name
Owned For
Owner Type
Purchase Details
Closed on
Feb 7, 2022
Sold by
Head Charles J
Bought by
Hickman Alyssa
Current Estimated Value
Home Financials for this Owner
Home Financials are based on the most recent Mortgage that was taken out on this home.
Original Mortgage
$358,900
Outstanding Balance
$332,860
Interest Rate
3.45%
Mortgage Type
New Conventional
Estimated Equity
$6,975
Purchase Details
Closed on
Mar 31, 2020
Sold by
Meer Devra J
Bought by
Head Charles J
Home Financials for this Owner
Home Financials are based on the most recent Mortgage that was taken out on this home.
Original Mortgage
$228,000
Interest Rate
3.4%
Mortgage Type
New Conventional
Purchase Details
Closed on
Jun 15, 1998
Sold by
Mhc Development Llc
Bought by
Meer Devra J
Home Financials for this Owner
Home Financials are based on the most recent Mortgage that was taken out on this home.
Original Mortgage
$108,000
Interest Rate
7.17%
Mortgage Type
FHA
Create a Home Valuation Report for This Property
The Home Valuation Report is an in-depth analysis detailing your home's value as well as a comparison with similar homes in the area
Home Values in the Area
Average Home Value in this Area
Purchase History
| Date | Buyer | Sale Price | Title Company |
|---|---|---|---|
| Hickman Alyssa | $370,000 | None Listed On Document | |
| Head Charles J | $285,000 | None Available | |
| Meer Devra J | $120,140 | Land Title |
Source: Public Records
Mortgage History
| Date | Status | Borrower | Loan Amount |
|---|---|---|---|
| Open | Hickman Alyssa | $358,900 | |
| Previous Owner | Head Charles J | $228,000 | |
| Previous Owner | Meer Devra J | $108,000 |
Source: Public Records
Tax History Compared to Growth
Tax History
| Year | Tax Paid | Tax Assessment Tax Assessment Total Assessment is a certain percentage of the fair market value that is determined by local assessors to be the total taxable value of land and additions on the property. | Land | Improvement |
|---|---|---|---|---|
| 2024 | $1,490 | $21,400 | -- | -- |
| 2023 | $1,490 | $21,400 | $0 | $0 |
| 2022 | $1,431 | $19,620 | $0 | $0 |
| 2021 | $1,440 | $19,620 | $0 | $0 |
| 2020 | $1,429 | $19,763 | $0 | $0 |
| 2019 | $1,378 | $19,763 | $0 | $0 |
| 2018 | $1,134 | $15,278 | $0 | $0 |
| 2017 | $1,117 | $15,278 | $0 | $0 |
| 2016 | $989 | $12,680 | $0 | $0 |
| 2015 | $941 | $12,680 | $0 | $0 |
| 2014 | $694 | $8,286 | $0 | $0 |
| 2013 | -- | $11,090 | $0 | $0 |
Source: Public Records
Map
Nearby Homes
- 3952 S Carson St Unit 103
- 3993 S Dillon Way Unit 103
- 4034 S Atchison Way
- 4015 S Dillon Way Unit 102
- 4064 S Carson St Unit 101
- 4052 S Abilene Cir Unit C
- 4062 S Atchison Way Unit 101
- 4046 S Abilene Cir Unit B
- 4076 S Carson St Unit H
- 4068 S Atchison Way Unit 202
- 4068 S Atchison Way Unit 101
- 4070 S Atchison Way Unit 101
- 4066 S Atchison Way Unit 101
- 4066 S Atchison Way Unit 301
- 4074 S Atchison Way Unit 101
- 13792 E Lehigh Ave Unit F
- 13792 E Lehigh Ave Unit E
- 14333 E Napa Place Unit 5D
- 13883 E Lehigh Ave Unit B
- 13762 E Lehigh Ave Unit B
- 3952 S Carson St Unit 206
- 3952 S Carson St Unit 204
- 3952 S Carson St Unit 203
- 3952 S Carson St Unit 202
- 3952 S Carson St Unit 201
- 3952 S Carson St Unit 104
- 3952 S Carson St Unit 102
- 3952 S Carson St Unit 101
- 3952 S Carson St Unit 12103
- 3912 S Carson St Unit 206
- 3912 S Carson St Unit 205
- 3912 S Carson St Unit 204
- 3912 S Carson St Unit 203
- 3912 S Carson St Unit 202
- 3912 S Carson St Unit 201
- 3912 S Carson St Unit 104
- 3912 S Carson St Unit 103
- 3912 S Carson St Unit 102
- 3912 S Carson St Unit 101
- 3912 S Carson St
