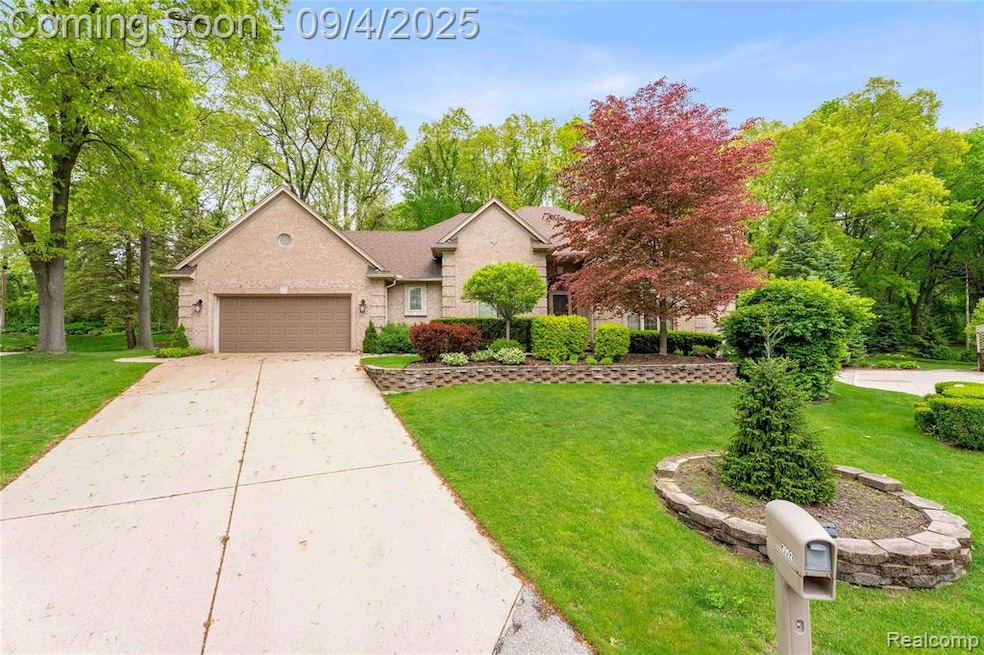
3952 Saint James Ct Shelby Township, MI 48316
Estimated payment $3,890/month
Highlights
- Deck
- Vaulted Ceiling
- Ground Level Unit
- Malow Junior High School Rated A-
- Ranch Style House
- Fireplace
About This Home
Exceptional custom-built ranch by Denver Clark, perfectly situated on a private cul-de-sac backing directly to Stony Creek Metropark—offering stunning views and unmatched privacy. Enjoy peaceful mornings or entertain guests on the $22K deck surrounded by nature. This beautifully maintained home features vaulted ceilings throughout, a spacious foyer, and a bright great room with gas fireplace. The kitchen includes an island, ample counter space, and stainless steel appliances (all included).
The primary suite offers a large walk-in closet and updated bath with jetted tub and separate shower. Additional highlights include first-floor laundry with utility sink and cabinetry, and a fully finished basement with an extra bedroom, storage space, and room to relax or work.
Recent updates include professional luxury vinyl and carpet flooring, updated half and full bathrooms, Carrier furnace (2014), Carrier A/C (2020) with 10-year warranty, newer hot water heater and roof, and a whole-house generator. The exterior is equally impressive with professional landscaping, shed, and gazebo included.
This is a rare opportunity to own a quality-built home in a truly premium location—move-in ready and packed with upgrades!
Note: Outdoor fountain it's included
Home Details
Home Type
- Single Family
Est. Annual Taxes
Year Built
- Built in 1994
Lot Details
- 0.33 Acre Lot
- Lot Dimensions are 110x130
- Sprinkler System
HOA Fees
- $13 Monthly HOA Fees
Parking
- 2 Car Attached Garage
Home Design
- Ranch Style House
- Brick Exterior Construction
- Block Foundation
Interior Spaces
- 2,413 Sq Ft Home
- Central Vacuum
- Vaulted Ceiling
- Fireplace
- Partially Finished Basement
Kitchen
- Built-In Electric Oven
- Electric Cooktop
- Microwave
- Dishwasher
- Disposal
Bedrooms and Bathrooms
- 3 Bedrooms
Laundry
- Dryer
- Washer
Utilities
- Forced Air Heating System
- Heating System Uses Natural Gas
- Whole House Permanent Generator
Additional Features
- Deck
- Ground Level Unit
Community Details
- Stonewyck HOA, Phone Number (586) 232-3223
Listing and Financial Details
- Assessor Parcel Number 0706228043
Map
Home Values in the Area
Average Home Value in this Area
Tax History
| Year | Tax Paid | Tax Assessment Tax Assessment Total Assessment is a certain percentage of the fair market value that is determined by local assessors to be the total taxable value of land and additions on the property. | Land | Improvement |
|---|---|---|---|---|
| 2025 | $8,621 | $267,500 | $0 | $0 |
| 2024 | $4,971 | $276,200 | $0 | $0 |
| 2023 | $4,708 | $260,000 | $0 | $0 |
| 2022 | $5,082 | $228,100 | $0 | $0 |
| 2021 | $4,944 | $215,900 | $0 | $0 |
| 2020 | $2,900 | $241,400 | $0 | $0 |
| 2019 | $4,526 | $227,000 | $0 | $0 |
| 2018 | $4,437 | $203,400 | $0 | $0 |
| 2017 | $4,391 | $194,150 | $46,250 | $147,900 |
| 2016 | $4,359 | $194,150 | $0 | $0 |
| 2015 | $4,296 | $173,800 | $0 | $0 |
| 2012 | -- | $0 | $0 | $0 |
Property History
| Date | Event | Price | Change | Sq Ft Price |
|---|---|---|---|---|
| 09/04/2025 09/04/25 | For Sale | $589,900 | +31.1% | $244 / Sq Ft |
| 10/31/2022 10/31/22 | Sold | $450,000 | -6.2% | $102 / Sq Ft |
| 10/09/2022 10/09/22 | Pending | -- | -- | -- |
| 09/20/2022 09/20/22 | Price Changed | $479,900 | -3.8% | $109 / Sq Ft |
| 08/03/2022 08/03/22 | Price Changed | $499,000 | -4.0% | $113 / Sq Ft |
| 07/25/2022 07/25/22 | Price Changed | $520,000 | -3.7% | $118 / Sq Ft |
| 06/24/2022 06/24/22 | For Sale | $540,000 | -- | $122 / Sq Ft |
Purchase History
| Date | Type | Sale Price | Title Company |
|---|---|---|---|
| Warranty Deed | $450,000 | Title One | |
| Interfamily Deed Transfer | -- | -- |
Mortgage History
| Date | Status | Loan Amount | Loan Type |
|---|---|---|---|
| Previous Owner | $50,000 | Credit Line Revolving | |
| Previous Owner | $212,250 | New Conventional | |
| Previous Owner | $33,100 | Credit Line Revolving | |
| Previous Owner | $232,600 | Unknown |
Similar Homes in the area
Source: Realcomp
MLS Number: 20251033137
APN: 23-07-06-228-043
- 3315 Barnaby Dr
- 4860 Paladin Dr Unit 75
- 56643 Longhorn Dr Unit 64
- 56624 Longhorn Dr Unit 188
- 56619 Sunset Dr Unit 193
- 56607 Long Island Dr Unit 123
- 56625 Long Island Dr Unit 128
- 56645 Long Island Dr Unit 131
- 5022 Paladin Dr Unit 84
- 5187 Mesa Dr Unit 7
- 5167 Parsley Dr Unit 31
- 5196 Mesa Dr Unit 102
- 56350 Willow Creek Blvd
- 5034 Deer Creek Cir N
- 4455 Park Place Dr Unit 12
- 2632 Hawthorne Dr S
- 2352 Nickelby Dr
- 5069 Vincent Trail
- 55223 Meadow Ridge Ct
- 2423 Buckthorn Dr
- 5151 Parsley Dr Unit 33
- 5112 Mesa Dr
- 56965 Stoney Creek Dr
- 4709 Park Manor N
- 56114 Stoney Place Ln
- 54679 Shelby Rd Unit 31
- 54645 Marissa Way
- 6097 Windemere Ln
- 56396 Chesapeake Trail
- 56150 Chesapeake Trail
- 56112 Troon N Unit 222
- 58085 Dulwich
- 7959 Sal Mar Way
- 1784 Flagstone Cir Unit 14
- 1893 Flagstone Cir Unit 131
- 7770 Newbury Blvd
- 58450 Cathey
- 8155 S Stony Dr
- 8245 W Annsbury Cir
- 54189 Bay Point Dr






