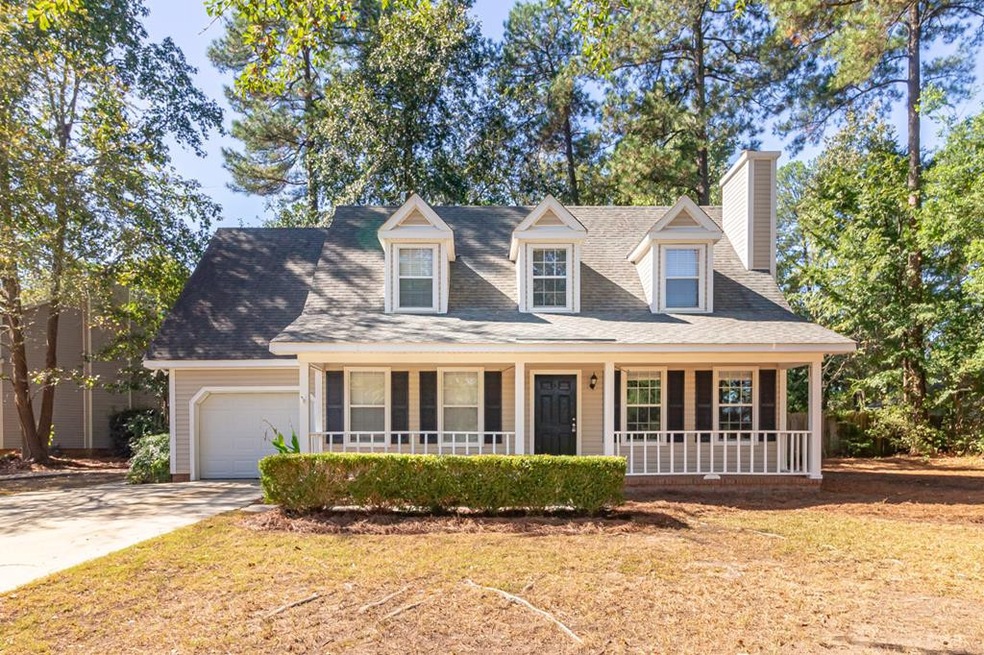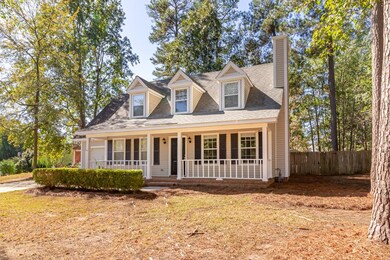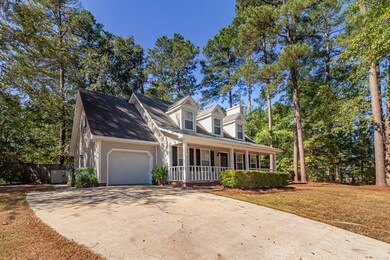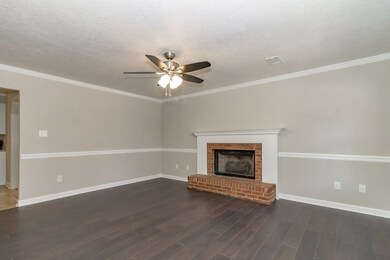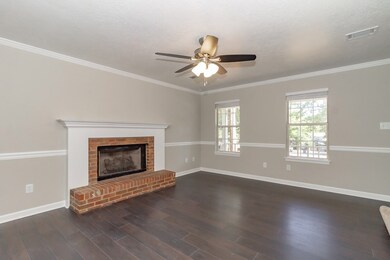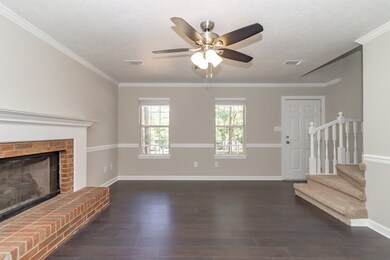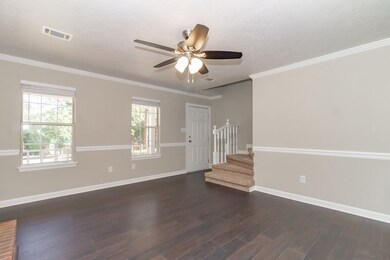
3953 Carson Cutoff Augusta, GA 30907
Highlights
- Wood Flooring
- Main Floor Primary Bedroom
- Great Room
- Blue Ridge Elementary School Rated A
- Bonus Room
- No HOA
About This Home
As of March 2021In this Beautifully Remolded Home you will find a warm and inviting great room with hardwood floors and fireplace, the eat-in kitchen boast granite counter tops, all new stainless steel appliances, bar top seating and great counter space, the breakfast area offers lots of natural light and a fantastic view of the newly landscaped backyard, the master bedroom is on the main level with en-suite bath offering dual vanities, soaking tub and walk-in closet, upstairs are the additional bedrooms and bonus room with all new carpet, walk-in closets, and a jack and jill style bathroom, this home also has new lighting, new blinds and has been freshly painted through out, With the rocking chair front porch, two driveways for amble parking, fully landscaped yard with privacy fence and all the wonderful upgrades you can't go wrong with this home, it is truly fabulous!
Last Agent to Sell the Property
Heather Farmer
Better Homes & Gardens Executive Partners Listed on: 10/16/2019
Last Buyer's Agent
David Steele
Blanchard & Calhoun - Scott Nixon License #355474

Home Details
Home Type
- Single Family
Est. Annual Taxes
- $2,658
Year Built
- Built in 1988 | Remodeled
Lot Details
- Cul-De-Sac
- Privacy Fence
- Landscaped
Parking
- 1 Car Attached Garage
Home Design
- Slab Foundation
- Composition Roof
- Vinyl Siding
Interior Spaces
- 1,850 Sq Ft Home
- 2-Story Property
- Ceiling Fan
- Blinds
- Great Room
- Family Room
- Living Room with Fireplace
- Breakfast Room
- Dining Room
- Bonus Room
- Fire and Smoke Detector
- Washer and Gas Dryer Hookup
Kitchen
- Eat-In Kitchen
- Electric Range
- Dishwasher
Flooring
- Wood
- Carpet
- Ceramic Tile
Bedrooms and Bathrooms
- 3 Bedrooms
- Primary Bedroom on Main
- Walk-In Closet
- Garden Bath
Outdoor Features
- Outbuilding
- Front Porch
Schools
- Blue Ridge Elementary School
- Lakeside Middle School
- Lakeside High School
Utilities
- Forced Air Heating and Cooling System
- Heating System Uses Natural Gas
- Vented Exhaust Fan
Community Details
- No Home Owners Association
- Carson Cutoff @ Petersburg Station Subdivision
Listing and Financial Details
- Assessor Parcel Number 077G698
Ownership History
Purchase Details
Home Financials for this Owner
Home Financials are based on the most recent Mortgage that was taken out on this home.Purchase Details
Home Financials for this Owner
Home Financials are based on the most recent Mortgage that was taken out on this home.Purchase Details
Home Financials for this Owner
Home Financials are based on the most recent Mortgage that was taken out on this home.Purchase Details
Home Financials for this Owner
Home Financials are based on the most recent Mortgage that was taken out on this home.Similar Homes in the area
Home Values in the Area
Average Home Value in this Area
Purchase History
| Date | Type | Sale Price | Title Company |
|---|---|---|---|
| Warranty Deed | $215,500 | -- | |
| Warranty Deed | $190,000 | -- | |
| Warranty Deed | $135,000 | -- | |
| Warranty Deed | $139,000 | -- |
Mortgage History
| Date | Status | Loan Amount | Loan Type |
|---|---|---|---|
| Open | $152,400 | New Conventional | |
| Closed | $152,400 | New Conventional | |
| Previous Owner | $194,085 | No Value Available | |
| Previous Owner | $15,359 | New Conventional | |
| Previous Owner | $136,852 | FHA |
Property History
| Date | Event | Price | Change | Sq Ft Price |
|---|---|---|---|---|
| 03/30/2021 03/30/21 | Off Market | $215,500 | -- | -- |
| 03/29/2021 03/29/21 | Sold | $215,500 | +5.1% | $116 / Sq Ft |
| 02/25/2021 02/25/21 | For Sale | $205,000 | +7.9% | $111 / Sq Ft |
| 11/14/2019 11/14/19 | Sold | $190,000 | +0.1% | $103 / Sq Ft |
| 10/17/2019 10/17/19 | Pending | -- | -- | -- |
| 10/16/2019 10/16/19 | For Sale | $189,900 | +40.7% | $103 / Sq Ft |
| 05/24/2019 05/24/19 | Sold | $135,000 | -3.6% | $73 / Sq Ft |
| 05/10/2019 05/10/19 | For Sale | $139,999 | -- | $76 / Sq Ft |
Tax History Compared to Growth
Tax History
| Year | Tax Paid | Tax Assessment Tax Assessment Total Assessment is a certain percentage of the fair market value that is determined by local assessors to be the total taxable value of land and additions on the property. | Land | Improvement |
|---|---|---|---|---|
| 2024 | $2,658 | $104,049 | $19,804 | $84,245 |
| 2023 | $2,658 | $93,960 | $19,804 | $74,156 |
| 2022 | $2,228 | $83,472 | $16,904 | $66,568 |
| 2021 | $2,053 | $73,335 | $14,804 | $58,531 |
| 2020 | $1,957 | $68,353 | $14,304 | $54,049 |
| 2019 | $1,860 | $64,879 | $13,504 | $51,375 |
| 2018 | $1,782 | $61,860 | $12,804 | $49,056 |
| 2017 | $1,729 | $59,750 | $12,304 | $47,446 |
| 2016 | $1,643 | $58,756 | $11,380 | $47,376 |
| 2015 | $1,605 | $57,243 | $12,180 | $45,063 |
| 2014 | $1,736 | $61,330 | $11,980 | $49,350 |
Agents Affiliated with this Home
-
D
Seller's Agent in 2021
David Steele
Blanchard & Calhoun - Scott Nixon
-
M
Buyer's Agent in 2021
Michael Peeples
ERA Sunrise Realty
-
J
Seller's Agent in 2019
Jessica Moon
Market House Realty, LLC
-
H
Seller's Agent in 2019
Heather Farmer
Better Homes & Gardens Executive Partners
Map
Source: REALTORS® of Greater Augusta
MLS Number: 447786
APN: 077G698
- 4052 Danielle Dr
- 421 Bristol Rd
- 3904 Loblolly Trail
- 4070 Riverwatch Pkwy
- 3916 Loblolly Trail
- 4157 Arlington Rd
- 301 Cobblestone Ct
- 368 Sumac Trail
- 358 Sumac Trail
- 359 Sumac Trail
- 4171 Arlington Rd
- 3736 Winchester Trail
- 155 Canton Park Ave
- 333 Sumac Trail
- 152 Canton Park Ave
- 312 Sumac Trail
- 313 Sumac Trail
- 268 Anneswood Rd
- 4106 Mansfield Place
- 0 Commons Dr
