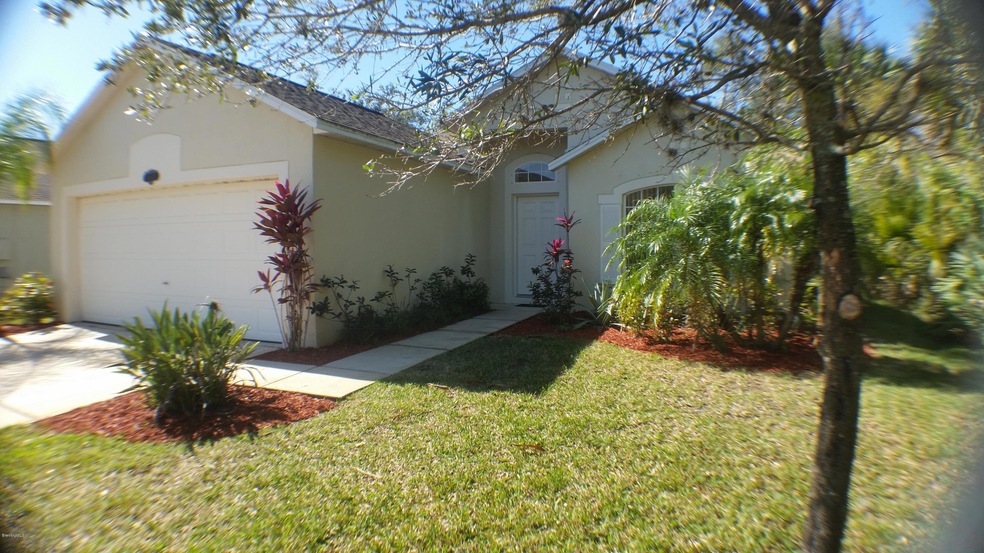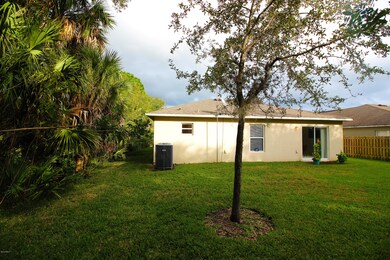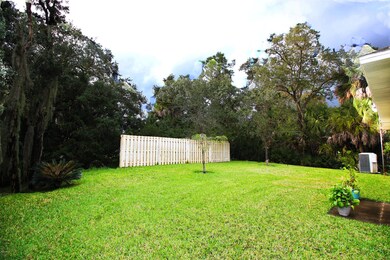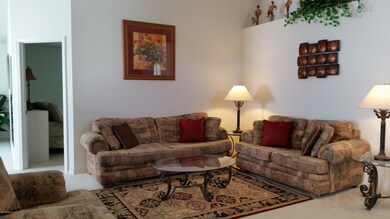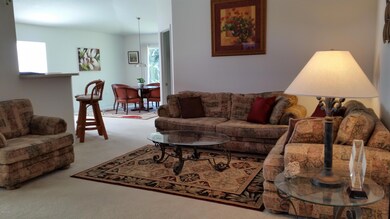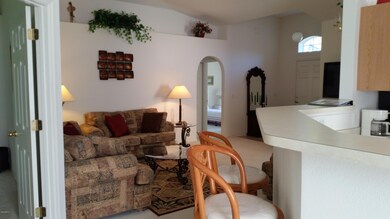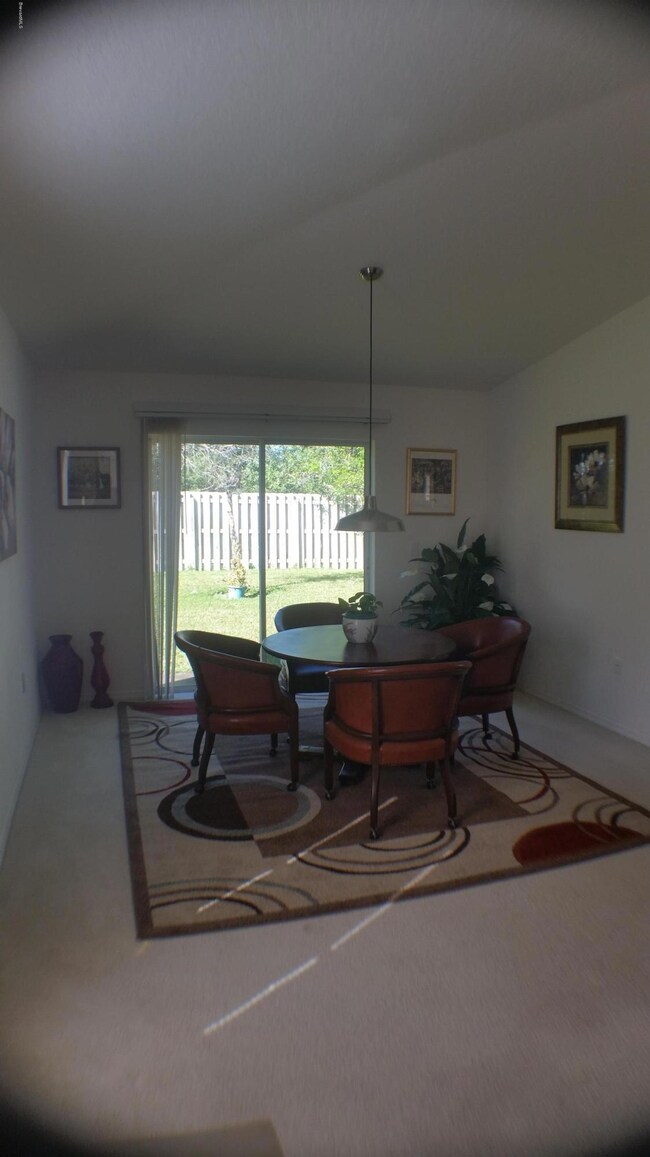
3953 Palladian Way Melbourne, FL 32904
Highlights
- View of Trees or Woods
- Cul-De-Sac
- 2 Car Attached Garage
- Community Pool
- Hurricane or Storm Shutters
- Walk-In Closet
About This Home
As of September 2019***Back on the market, buyer financing fell through!**
This is a great 3 bedroom 2 bath home at the end of a cul-de-sac. Great space both inside and outside in a wonderful gated community with a pool and all with low HOA fees. Close to I95, convenient to shopping and entertainment.
Last Agent to Sell the Property
Sarah Munkacsy
Coldwell Banker Paradise Listed on: 02/15/2016
Co-Listed By
Samantha Howe
Coldwell Banker Paradise
Home Details
Home Type
- Single Family
Est. Annual Taxes
- $1,600
Year Built
- Built in 2007
Lot Details
- 9,148 Sq Ft Lot
- Cul-De-Sac
- East Facing Home
HOA Fees
- $33 Monthly HOA Fees
Parking
- 2 Car Attached Garage
- Garage Door Opener
Home Design
- Shingle Roof
- Concrete Siding
- Block Exterior
- Stucco
Interior Spaces
- 1,479 Sq Ft Home
- 1-Story Property
- Ceiling Fan
- Views of Woods
Kitchen
- Electric Range
- Microwave
- Dishwasher
- Disposal
Flooring
- Carpet
- Vinyl
Bedrooms and Bathrooms
- 3 Bedrooms
- Split Bedroom Floorplan
- Walk-In Closet
- 2 Full Bathrooms
Laundry
- Dryer
- Washer
Home Security
- Security Gate
- Hurricane or Storm Shutters
Outdoor Features
- Patio
Schools
- Roy Allen Elementary School
- Central Middle School
- Eau Gallie High School
Utilities
- Central Heating and Cooling System
- Electric Water Heater
- Cable TV Available
Listing and Financial Details
- Assessor Parcel Number 27-36-26-77-00000.0-0007.00
Community Details
Overview
- Association Phone (321) 733-3382
- Hammock Trace Preserve Phase 1 Subdivision
- Maintained Community
Recreation
- Community Pool
Ownership History
Purchase Details
Home Financials for this Owner
Home Financials are based on the most recent Mortgage that was taken out on this home.Purchase Details
Home Financials for this Owner
Home Financials are based on the most recent Mortgage that was taken out on this home.Purchase Details
Similar Homes in Melbourne, FL
Home Values in the Area
Average Home Value in this Area
Purchase History
| Date | Type | Sale Price | Title Company |
|---|---|---|---|
| Warranty Deed | $226,000 | State Title Partners Llp | |
| Warranty Deed | $175,000 | State Title Partners Llp | |
| Corporate Deed | $158,500 | Adams Title Inc |
Mortgage History
| Date | Status | Loan Amount | Loan Type |
|---|---|---|---|
| Open | $20,000 | New Conventional | |
| Open | $230,859 | VA | |
| Previous Owner | $171,830 | FHA |
Property History
| Date | Event | Price | Change | Sq Ft Price |
|---|---|---|---|---|
| 09/27/2019 09/27/19 | Sold | $226,000 | -1.7% | $153 / Sq Ft |
| 08/21/2019 08/21/19 | Pending | -- | -- | -- |
| 08/16/2019 08/16/19 | For Sale | $230,000 | 0.0% | $156 / Sq Ft |
| 08/06/2019 08/06/19 | Pending | -- | -- | -- |
| 07/16/2019 07/16/19 | For Sale | $230,000 | +31.4% | $156 / Sq Ft |
| 03/24/2016 03/24/16 | Sold | $175,000 | 0.0% | $118 / Sq Ft |
| 02/18/2016 02/18/16 | Pending | -- | -- | -- |
| 02/15/2016 02/15/16 | For Sale | $175,000 | 0.0% | $118 / Sq Ft |
| 02/07/2016 02/07/16 | Pending | -- | -- | -- |
| 01/08/2016 01/08/16 | For Sale | $175,000 | -- | $118 / Sq Ft |
Tax History Compared to Growth
Tax History
| Year | Tax Paid | Tax Assessment Tax Assessment Total Assessment is a certain percentage of the fair market value that is determined by local assessors to be the total taxable value of land and additions on the property. | Land | Improvement |
|---|---|---|---|---|
| 2023 | $2,677 | $187,900 | $0 | $0 |
| 2022 | $2,509 | $182,430 | $0 | $0 |
| 2021 | $2,537 | $177,120 | $0 | $0 |
| 2020 | $2,509 | $174,680 | $47,250 | $127,430 |
| 2019 | $2,189 | $152,890 | $0 | $0 |
| 2018 | $2,181 | $150,040 | $0 | $0 |
| 2017 | $2,181 | $146,960 | $36,750 | $110,210 |
| 2016 | $1,571 | $112,600 | $33,000 | $79,600 |
| 2015 | $1,600 | $111,820 | $33,000 | $78,820 |
| 2014 | $1,575 | $110,940 | $33,000 | $77,940 |
Agents Affiliated with this Home
-

Seller's Agent in 2019
Denise Contella
RE/MAX
(800) 330-4241
23 in this area
81 Total Sales
-
N
Buyer's Agent in 2019
Nayantara Humes
Brevard Investments LLC
(321) 243-8533
1 in this area
27 Total Sales
-
S
Seller's Agent in 2016
Sarah Munkacsy
Coldwell Banker Paradise
-
S
Seller Co-Listing Agent in 2016
Samantha Howe
Coldwell Banker Paradise
Map
Source: Space Coast MLS (Space Coast Association of REALTORS®)
MLS Number: 743625
APN: 27-36-26-77-00000.0-0007.00
- 505 Watershore Ct
- 332 Lamplighter Dr
- 496 Waterbrook St
- 487 Waterbrook St
- 4318 Palladian Way
- 553 Waterfront St
- 81 Lamplighter Dr
- 97 Lamplighter Dr
- 266 Westview Ct S
- 00 S John Rodes Blvd
- 468 Windgate Ct
- 4125 Aria Dr
- 78 Lamplighter Dr
- 176 Wedgewood Ct
- 298 Webster Ct
- 440 Windover Ct
- 200 Windemere Ct
- 418 Wycliff Ct
- 248 S Westwind Ct
- 54 N Westview Ct
