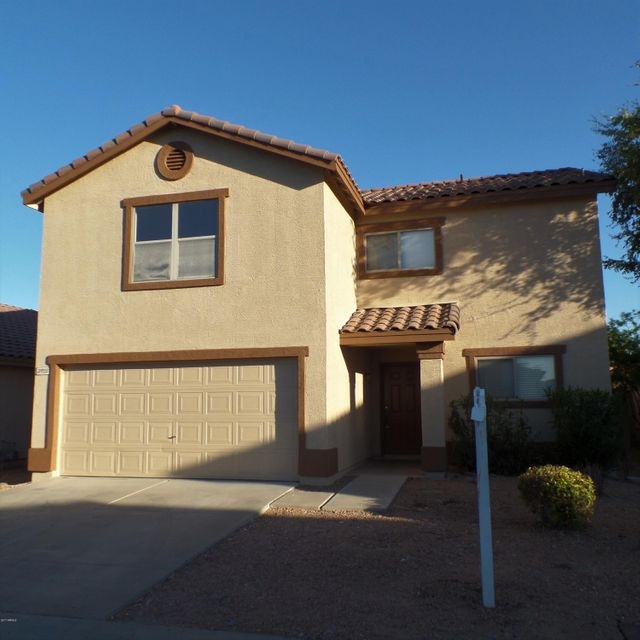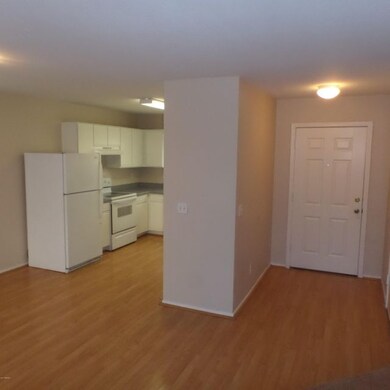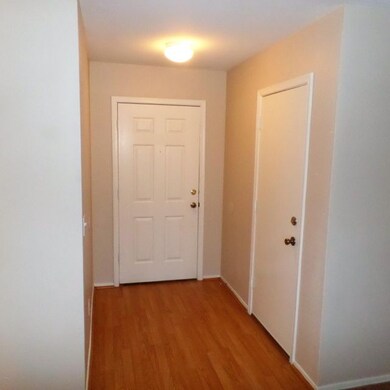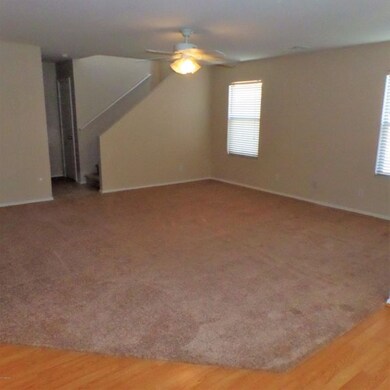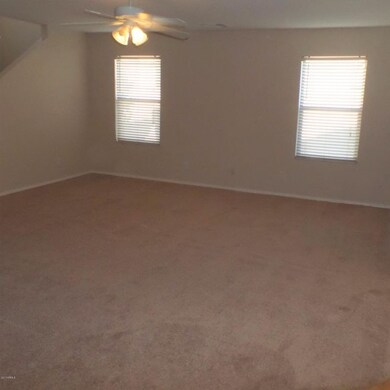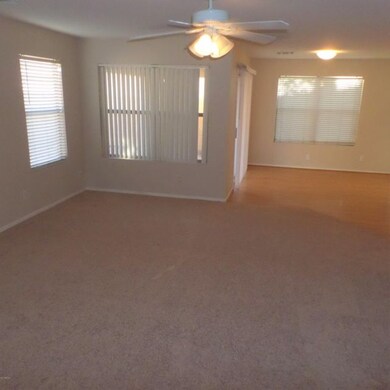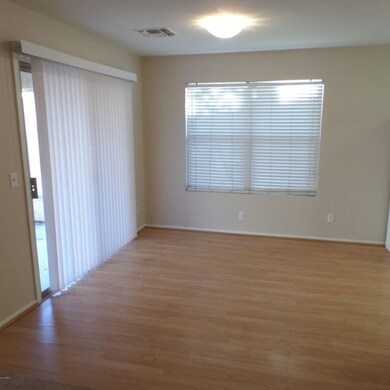
3953 S Nebraska St Chandler, AZ 85248
Ocotillo NeighborhoodHighlights
- Covered patio or porch
- Dual Vanity Sinks in Primary Bathroom
- High Speed Internet
- Basha Elementary School Rated A
- Walk-In Closet
- Carpet
About This Home
As of November 2017This is a great 3 bedroom 2.5 bathroom home in a excellent location. New interior and exterior paint. New carpet, bonus loft upstairs, and all 3 bedrooms have walk-in closets, master bedroom has two walk-in closets! Covered patio and two car garage. Great area close to 202 freeway and downtown Chandler. Walking distance to lots of shopping, restaurants and Hamilton High School.
Last Agent to Sell the Property
Shawn Valdez
Shield Property Management License #SA641870000 Listed on: 10/17/2017
Home Details
Home Type
- Single Family
Est. Annual Taxes
- $1,534
Year Built
- Built in 1999
Lot Details
- 3,252 Sq Ft Lot
- Desert faces the front and back of the property
- Block Wall Fence
Parking
- 2 Car Garage
- Garage Door Opener
Home Design
- Wood Frame Construction
- Tile Roof
- Stucco
Interior Spaces
- 1,820 Sq Ft Home
- 2-Story Property
- Dishwasher
Flooring
- Carpet
- Vinyl
Bedrooms and Bathrooms
- 3 Bedrooms
- Walk-In Closet
- Primary Bathroom is a Full Bathroom
- 2.5 Bathrooms
- Dual Vanity Sinks in Primary Bathroom
Laundry
- Laundry on upper level
- Dryer
- Washer
Outdoor Features
- Covered patio or porch
Schools
- Basha Elementary School
- Bogle Junior High School
- Hamilton High School
Utilities
- Refrigerated Cooling System
- Heating System Uses Natural Gas
- High Speed Internet
- Cable TV Available
Community Details
- Property has a Home Owners Association
- Premier Association, Phone Number (480) 704-2900
- Fox Crossing Unit 5 Subdivision
Listing and Financial Details
- Tax Lot 15
- Assessor Parcel Number 303-81-128
Ownership History
Purchase Details
Home Financials for this Owner
Home Financials are based on the most recent Mortgage that was taken out on this home.Purchase Details
Home Financials for this Owner
Home Financials are based on the most recent Mortgage that was taken out on this home.Purchase Details
Purchase Details
Purchase Details
Home Financials for this Owner
Home Financials are based on the most recent Mortgage that was taken out on this home.Purchase Details
Home Financials for this Owner
Home Financials are based on the most recent Mortgage that was taken out on this home.Purchase Details
Home Financials for this Owner
Home Financials are based on the most recent Mortgage that was taken out on this home.Purchase Details
Home Financials for this Owner
Home Financials are based on the most recent Mortgage that was taken out on this home.Purchase Details
Home Financials for this Owner
Home Financials are based on the most recent Mortgage that was taken out on this home.Purchase Details
Similar Homes in the area
Home Values in the Area
Average Home Value in this Area
Purchase History
| Date | Type | Sale Price | Title Company |
|---|---|---|---|
| Warranty Deed | $239,900 | Driggs Title Agency Inc | |
| Interfamily Deed Transfer | -- | Accommodation | |
| Deed | -- | Driggs Title Agency Inc | |
| Cash Sale Deed | $149,000 | First American Title Ins Co | |
| Trustee Deed | $249,000 | First American Title | |
| Interfamily Deed Transfer | -- | Az Strategic Title Inc | |
| Warranty Deed | $220,000 | Security Title Agency Inc | |
| Interfamily Deed Transfer | -- | Security Title Agency Inc | |
| Quit Claim Deed | -- | -- | |
| Corporate Deed | $127,935 | First American Title | |
| Corporate Deed | -- | First American Title |
Mortgage History
| Date | Status | Loan Amount | Loan Type |
|---|---|---|---|
| Open | $179,925 | New Conventional | |
| Previous Owner | $302,100 | New Conventional | |
| Previous Owner | $285,000 | New Conventional | |
| Previous Owner | $44,000 | Stand Alone Second | |
| Previous Owner | $176,000 | Purchase Money Mortgage | |
| Previous Owner | $176,000 | Purchase Money Mortgage | |
| Previous Owner | $89,550 | New Conventional |
Property History
| Date | Event | Price | Change | Sq Ft Price |
|---|---|---|---|---|
| 02/07/2018 02/07/18 | Rented | $1,450 | 0.0% | -- |
| 01/15/2018 01/15/18 | Price Changed | $1,450 | -9.4% | $1 / Sq Ft |
| 12/08/2017 12/08/17 | For Rent | $1,600 | 0.0% | -- |
| 11/14/2017 11/14/17 | Sold | $239,900 | 0.0% | $132 / Sq Ft |
| 10/18/2017 10/18/17 | Pending | -- | -- | -- |
| 10/16/2017 10/16/17 | For Sale | $239,900 | 0.0% | $132 / Sq Ft |
| 01/26/2015 01/26/15 | Rented | $1,195 | -4.4% | -- |
| 01/25/2015 01/25/15 | Under Contract | -- | -- | -- |
| 12/05/2014 12/05/14 | For Rent | $1,250 | -- | -- |
Tax History Compared to Growth
Tax History
| Year | Tax Paid | Tax Assessment Tax Assessment Total Assessment is a certain percentage of the fair market value that is determined by local assessors to be the total taxable value of land and additions on the property. | Land | Improvement |
|---|---|---|---|---|
| 2025 | $1,794 | $19,498 | -- | -- |
| 2024 | $1,760 | $18,569 | -- | -- |
| 2023 | $1,760 | $32,700 | $6,540 | $26,160 |
| 2022 | $1,704 | $24,030 | $4,800 | $19,230 |
| 2021 | $1,751 | $22,900 | $4,580 | $18,320 |
| 2020 | $1,742 | $21,130 | $4,220 | $16,910 |
| 2019 | $1,681 | $19,380 | $3,870 | $15,510 |
| 2018 | $1,633 | $17,970 | $3,590 | $14,380 |
| 2017 | $1,534 | $16,930 | $3,380 | $13,550 |
| 2016 | $1,482 | $15,400 | $3,080 | $12,320 |
| 2015 | $1,421 | $16,450 | $3,290 | $13,160 |
Agents Affiliated with this Home
-
E
Seller's Agent in 2018
Ernando Novais
HomeSmart
(480) 600-1072
17 Total Sales
-
S
Seller's Agent in 2017
Shawn Valdez
Shield Property Management
-
L
Seller Co-Listing Agent in 2017
Lloyd Tindell
HomeSmart
(602) 619-9889
1 Total Sale
Map
Source: Arizona Regional Multiple Listing Service (ARMLS)
MLS Number: 5675072
APN: 303-81-128
- 291 W Yellowstone Way
- 462 W Myrtle Dr
- 350 W Yellowstone Way
- 330 W Locust Dr
- 4281 S Iowa St
- 371 W Indigo Dr
- 4376 S Santiago Way
- 3575 S Jasmine Dr
- 3566 S Colorado St
- 4463 S Oregon Ct
- 4100 S Pinelake Way Unit 107
- 4100 S Pinelake Way Unit 104
- 4100 S Pinelake Way Unit 166
- 4100 S Pinelake Way Unit 149
- 4100 S Pinelake Way Unit 121
- 4100 S Pinelake Way Unit 143
- 610 W Tonto Dr
- 633 W Aster Ct
- 121 W Hackberry Dr
- 164 E Prescott Dr
