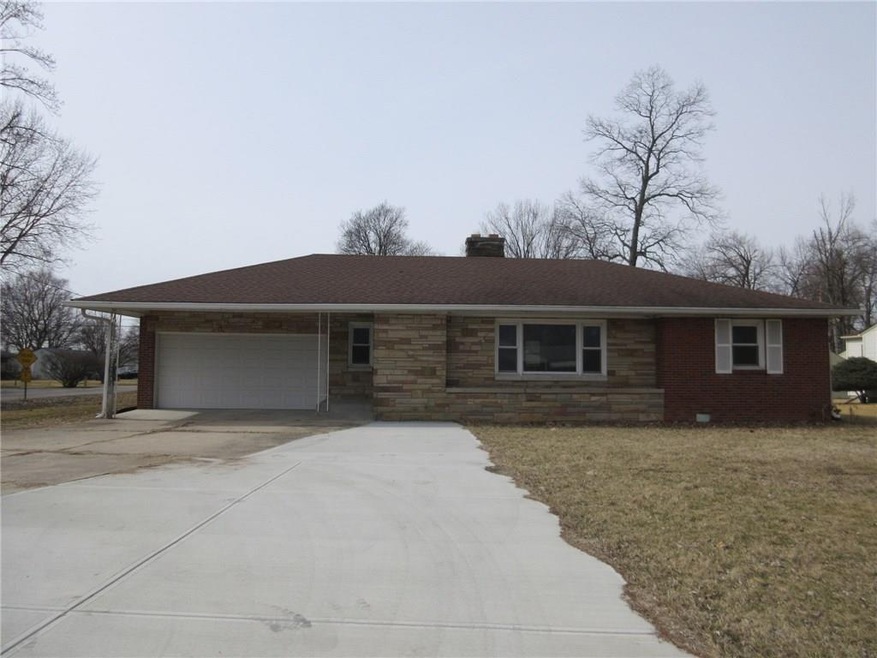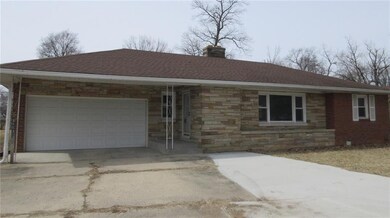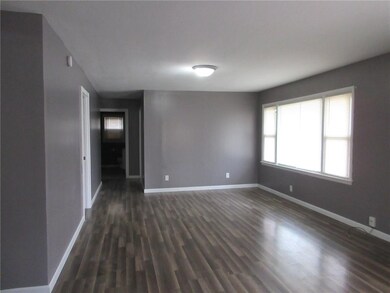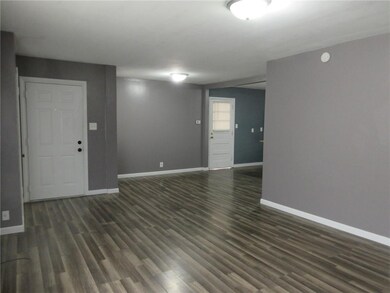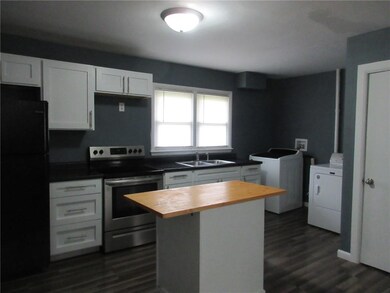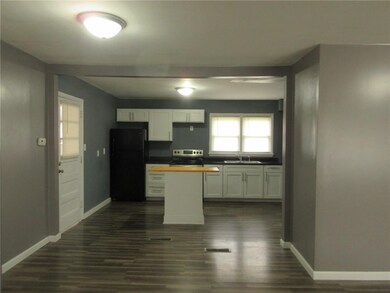
3953 S Scatterfield Rd Anderson, IN 46013
Highlights
- 0.44 Acre Lot
- Covered Patio or Porch
- Forced Air Heating and Cooling System
- Ranch Style House
- 1 Car Attached Garage
- Satellite Dish
About This Home
As of March 2022Three bedroom, one bath brick & stone residential home or office with open concept floor plan zoned B-1 commercial. High traffic area on Anderson's south side near major shopping, eateries & I-69 exchange. Lot size is 100' of road frontage on S. Scatterfield Rd. aka SR 109 by 192' deep. Corner lot with side street access. Curb cut is currently on side street, (W.41st.) Less than 2 miles to Interstate 69 exchange. Less than 1 mile to Hoosier Park Racing & Casino, Super WalMart, Kohl's Plaza, shops, eateries, etc. Attached garage, (456 sq. ft.) GFA-C/A. Great location for home, office, medical, insurance, etc. Interior was completely remodeled in 2019. Lg. concrete parking in front & plenty of room in back for more. New GFA furnace.
Last Agent to Sell the Property
Betty Mitchell
Mitchell Co., REALTORS Listed on: 04/18/2021
Last Buyer's Agent
Sherri Humes

Home Details
Home Type
- Single Family
Est. Annual Taxes
- $1,676
Year Built
- Built in 1954
Parking
- 1 Car Attached Garage
- Driveway
Home Design
- Ranch Style House
- Brick Exterior Construction
- Block Foundation
- Cultured Stone Exterior
Interior Spaces
- 1,206 Sq Ft Home
- Laminate Flooring
- Pull Down Stairs to Attic
- Fire and Smoke Detector
- Electric Oven
Bedrooms and Bathrooms
- 3 Bedrooms
- 1 Full Bathroom
Laundry
- Laundry in unit
- Dryer
- Washer
Utilities
- Forced Air Heating and Cooling System
- Heating System Uses Gas
- Gas Water Heater
- Septic Tank
- Satellite Dish
Additional Features
- Covered Patio or Porch
- 0.44 Acre Lot
Community Details
- Scatterfield Village Subdivision
Listing and Financial Details
- Assessor Parcel Number 481230101038000003
Ownership History
Purchase Details
Home Financials for this Owner
Home Financials are based on the most recent Mortgage that was taken out on this home.Purchase Details
Purchase Details
Purchase Details
Home Financials for this Owner
Home Financials are based on the most recent Mortgage that was taken out on this home.Purchase Details
Purchase Details
Similar Homes in Anderson, IN
Home Values in the Area
Average Home Value in this Area
Purchase History
| Date | Type | Sale Price | Title Company |
|---|---|---|---|
| Warranty Deed | $150,000 | Hall Render Killian Heath & Ly | |
| Quit Claim Deed | -- | None Available | |
| Interfamily Deed Transfer | -- | -- | |
| Warranty Deed | -- | None Available | |
| Warranty Deed | -- | None Available | |
| Interfamily Deed Transfer | -- | -- | |
| Interfamily Deed Transfer | -- | -- |
Mortgage History
| Date | Status | Loan Amount | Loan Type |
|---|---|---|---|
| Open | $150,000 | New Conventional | |
| Previous Owner | $48,889 | New Conventional |
Property History
| Date | Event | Price | Change | Sq Ft Price |
|---|---|---|---|---|
| 03/23/2022 03/23/22 | Sold | $150,000 | 0.0% | $124 / Sq Ft |
| 03/04/2022 03/04/22 | Pending | -- | -- | -- |
| 02/24/2022 02/24/22 | For Sale | -- | -- | -- |
| 02/01/2022 02/01/22 | Pending | -- | -- | -- |
| 11/14/2021 11/14/21 | For Sale | -- | -- | -- |
| 09/10/2021 09/10/21 | Off Market | $150,000 | -- | -- |
| 09/01/2021 09/01/21 | For Sale | -- | -- | -- |
| 07/01/2021 07/01/21 | Off Market | $150,000 | -- | -- |
| 04/17/2021 04/17/21 | For Sale | $160,000 | +28.0% | $133 / Sq Ft |
| 09/24/2012 09/24/12 | Sold | $125,000 | -50.0% | $104 / Sq Ft |
| 08/04/2012 08/04/12 | Pending | -- | -- | -- |
| 07/19/2011 07/19/11 | For Sale | $250,000 | -- | $207 / Sq Ft |
Tax History Compared to Growth
Tax History
| Year | Tax Paid | Tax Assessment Tax Assessment Total Assessment is a certain percentage of the fair market value that is determined by local assessors to be the total taxable value of land and additions on the property. | Land | Improvement |
|---|---|---|---|---|
| 2024 | $1,447 | $132,900 | $18,000 | $114,900 |
| 2023 | $1,339 | $123,200 | $17,100 | $106,100 |
| 2022 | $891 | $83,800 | $17,000 | $66,800 |
| 2021 | $1,748 | $77,700 | $16,800 | $60,900 |
| 2020 | $1,676 | $74,200 | $16,000 | $58,200 |
| 2019 | $1,640 | $72,500 | $16,000 | $56,500 |
| 2018 | $1,558 | $67,500 | $16,000 | $51,500 |
| 2017 | $1,336 | $66,800 | $16,000 | $50,800 |
| 2016 | $1,306 | $65,300 | $14,400 | $50,900 |
| 2014 | $1,320 | $66,000 | $14,400 | $51,600 |
| 2013 | $1,320 | $66,000 | $14,400 | $51,600 |
Agents Affiliated with this Home
-
B
Seller's Agent in 2022
Betty Mitchell
Mitchell Co., REALTORS
-
S
Buyer's Agent in 2022
Sherri Humes
Map
Source: MIBOR Broker Listing Cooperative®
MLS Number: 21778798
APN: 48-12-30-101-038.000-003
- 2100 E 38th St
- 4223 East Ave
- 3614 S Scatterfield Rd
- 1908 Lora St
- 3701 Hamilton Place
- 4206 Clark St
- 3325 Canaday Dr
- 4529 Pitt St
- 4912 Atlanta St
- 4117 Columbus Ave
- 3631 Columbus Ave
- 1309 E 47th St
- 53 E 53rd St
- 3302 Columbus Ave
- 631 Piccadilli Rd
- 3104 E Lynn St
- 908 E 32nd St
- 1020 E 30th St
- 405 E 38th St
- 826 E 31st St
