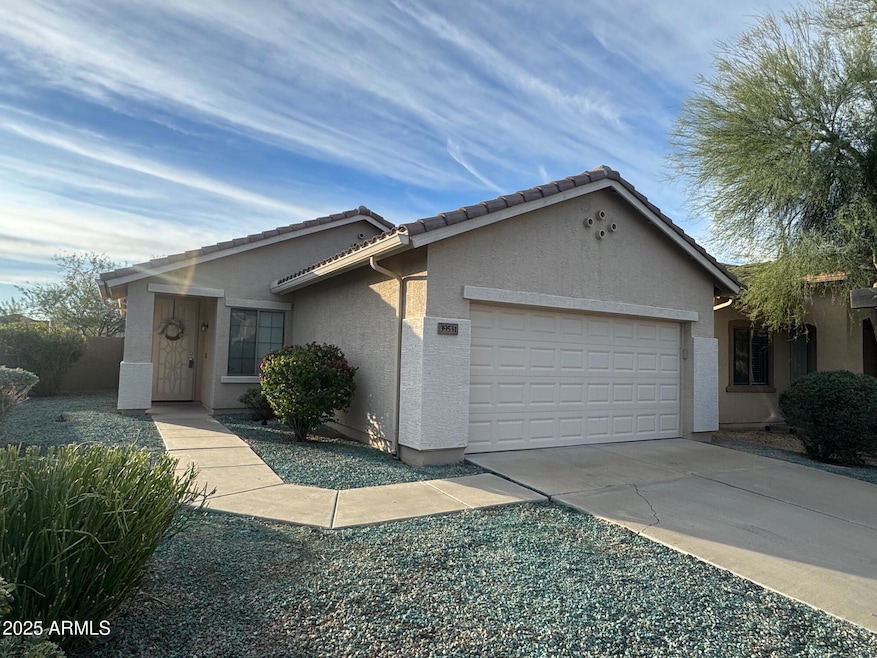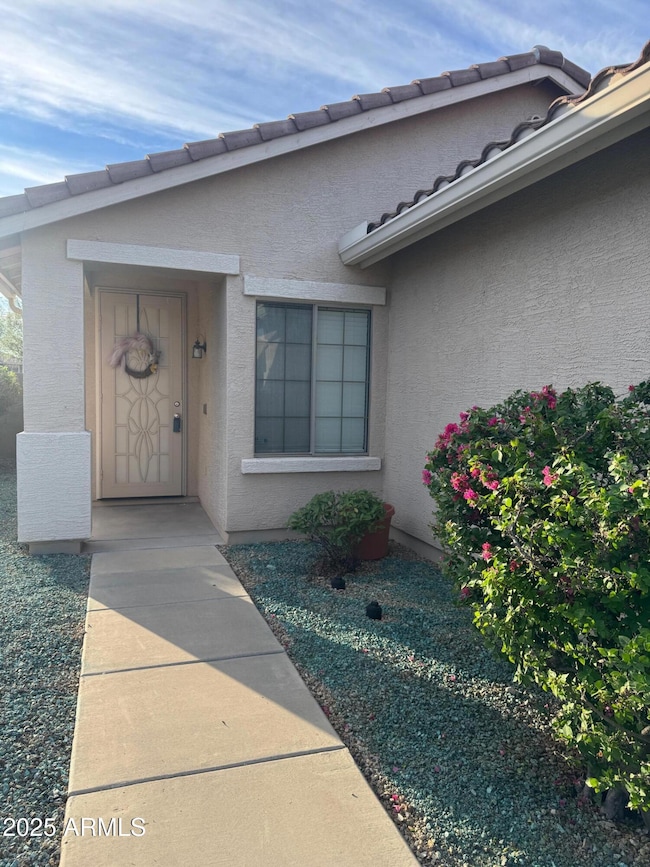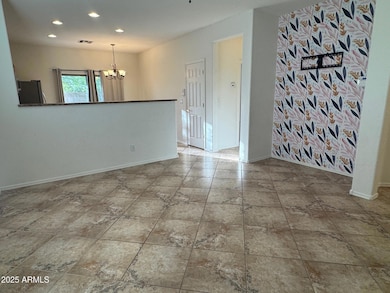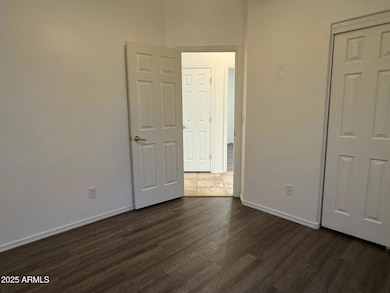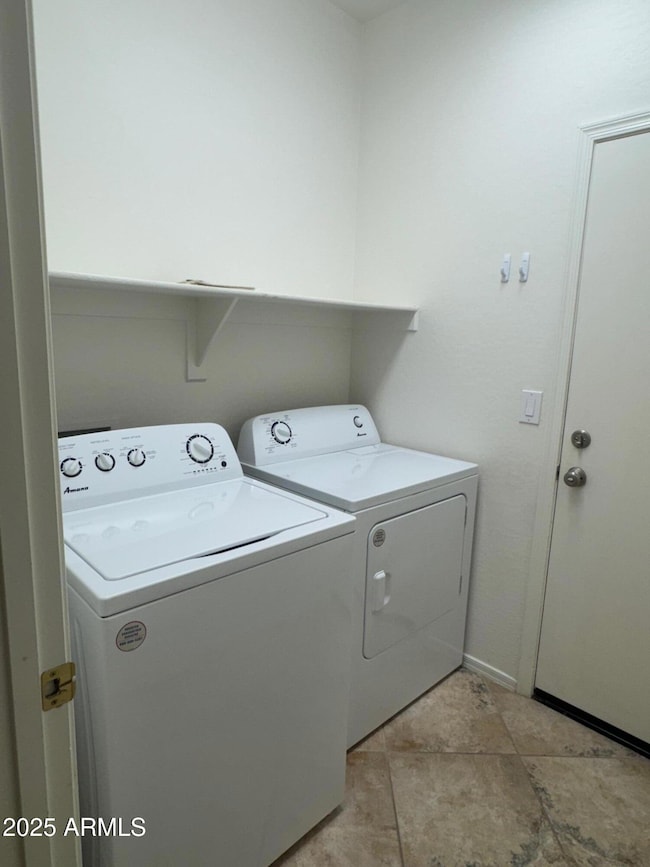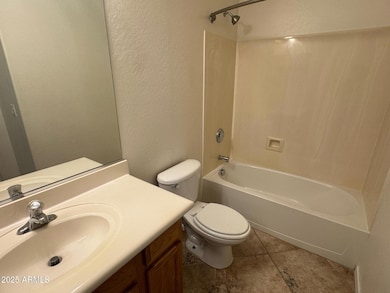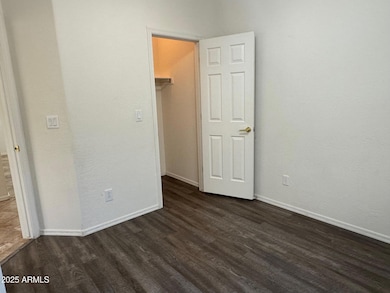39531 N White Tail Ln Anthem, AZ 85086
Highlights
- Fitness Center
- Clubhouse
- Private Yard
- Diamond Canyon Elementary School Rated A-
- Santa Barbara Architecture
- Heated Community Pool
About This Home
Discover this inviting 3-bedroom, 2-bath home in the heart of Anthem, offering a bright open great room and a kitchen equipped with stainless steel appliances. The primary suite features a private bathroom with dual sinks, a tub/shower combo, and a spacious walk-in closet. Enjoy laminate and tile flooring throughout, along with blinds, ceiling fans, and the convenience of an included washer and dryer. The low-maintenance backyard with a covered patio provides the perfect place to unwind. Located in a vibrant community packed with amenities, including a pool with water slide, dog park, playground, splash pad, gym, and sport courts. This home has it all! Lessee to verify all information.
Home Details
Home Type
- Single Family
Est. Annual Taxes
- $1,950
Year Built
- Built in 2004
Lot Details
- 6,291 Sq Ft Lot
- Desert faces the front and back of the property
- Block Wall Fence
- Private Yard
Parking
- 2 Car Direct Access Garage
Home Design
- Santa Barbara Architecture
- Wood Frame Construction
- Tile Roof
- Stucco
Interior Spaces
- 1,135 Sq Ft Home
- 1-Story Property
- Ceiling Fan
Kitchen
- Eat-In Kitchen
- Built-In Microwave
- Kitchen Island
- Laminate Countertops
Flooring
- Laminate
- Tile
Bedrooms and Bathrooms
- 3 Bedrooms
- Primary Bathroom is a Full Bathroom
- 2 Bathrooms
- Double Vanity
Laundry
- Laundry in unit
- Dryer
- Washer
Outdoor Features
- Covered Patio or Porch
Schools
- Diamond Canyon Elementary And Middle School
- Boulder Creek High School
Utilities
- Central Air
- Heating System Uses Natural Gas
Listing and Financial Details
- Property Available on 12/2/25
- $250 Move-In Fee
- 12-Month Minimum Lease Term
- $50 Application Fee
- Legal Lot and Block 143 / 39500
- Assessor Parcel Number 211-93-143
Community Details
Overview
- Property has a Home Owners Association
- Anthem Association, Phone Number (623) 742-6050
- Built by Del Webb
- Anthem Unit 55 Subdivision, Allure Floorplan
Amenities
- Clubhouse
- Recreation Room
Recreation
- Tennis Courts
- Fitness Center
- Heated Community Pool
- Bike Trail
Map
Source: Arizona Regional Multiple Listing Service (ARMLS)
MLS Number: 6953174
APN: 211-93-143
- 39508 N Prairie Ln Unit 55
- 39617 N Prairie Ln Unit 55
- 1730 W Hemingway Ln
- 39818 N Bell Meadow Trail
- 1708 W Twain Ct
- 0 N 9th Ave Unit 6524872
- 1806 W Twain Dr
- 1927 W Kuralt Dr Unit 53
- 1635 W Owens Way Unit 32
- 1676 W Owens Way
- 1651 W Morse Dr
- 39709 N Lost Legend Dr Unit 51
- 1626 W Morse Dr Unit 32
- 1873 W Owens Way
- 40114 N Noble Hawk Ct
- 2030 W Clearview Trail Unit 51
- 40309 N La Cantera Ct
- 1610 W Ainsworth Dr Unit 30
- 1758 W Dion Dr Unit 30
- 1783 W Dion Dr
- 40108 N Bell Meadow Ct
- 1623 W Owens Way
- 1702 W Owens Way
- 1776 W Owens Way
- 40309 N Bell Meadow Trail
- 1653 W Ainsworth Dr
- 40704 N Bell Meadow Trail Unit 28
- 1891 W Dion Dr Unit 30
- 2245 W Clearview Trail Unit 49
- 40806 N Lytham Ct
- 1537 W Spirit Dr
- 40838 N Prestancia Ct Unit 38
- 1916 W Spirit Ct Unit 24
- 41018 N Prestancia Dr Unit 38
- 1411 W Desert Hills Estate Dr
- 41112 N Prestancia Dr
- 1946 W Eastman Ct Unit 24
- 2347 W River Rock Ct
- 2268 W River Rock Trail Unit 31
- 1726 W Medinah Ct
