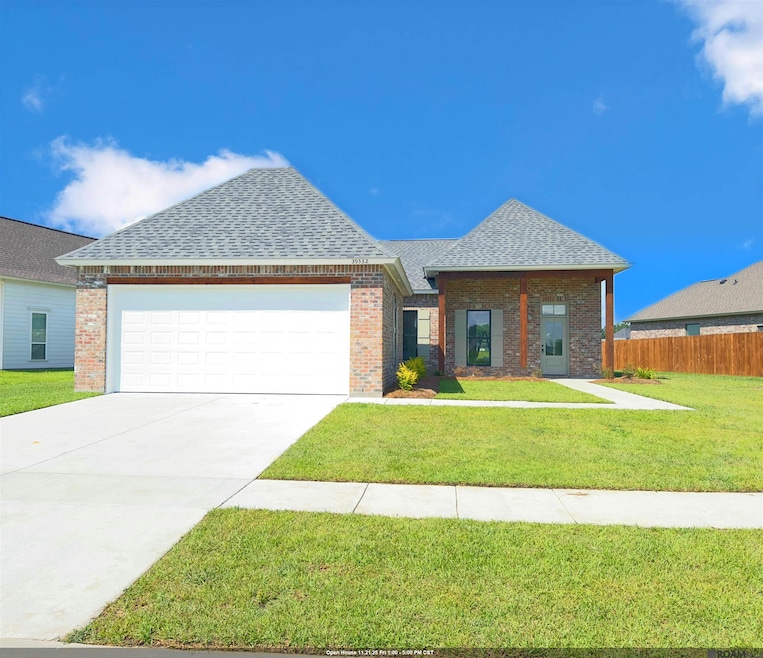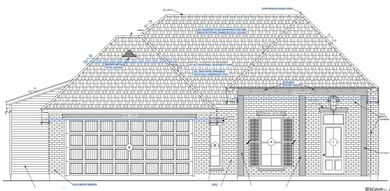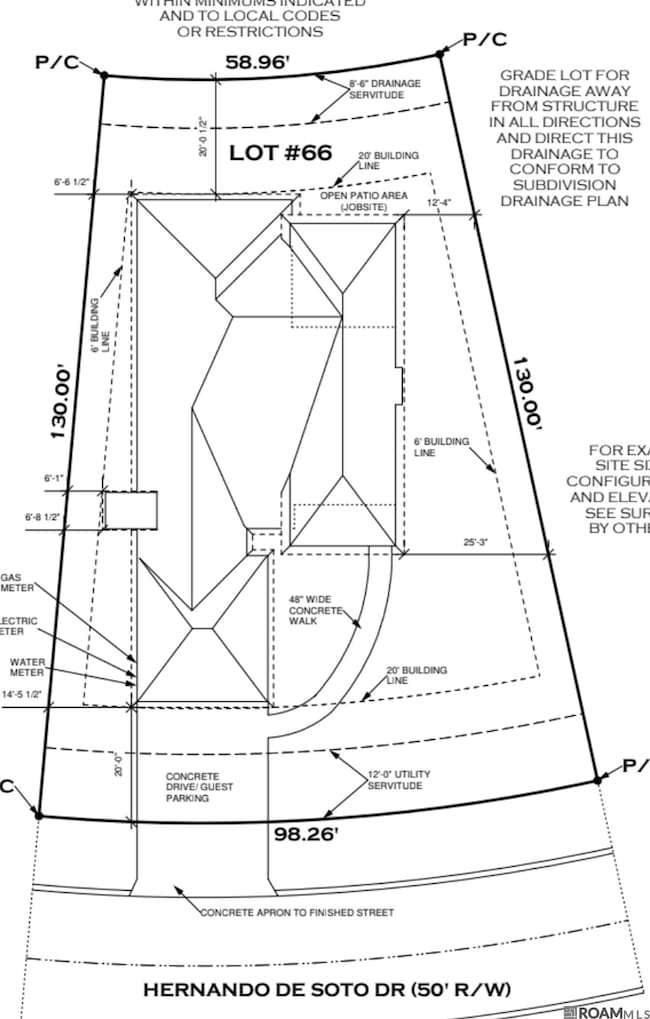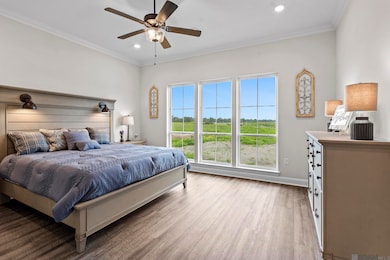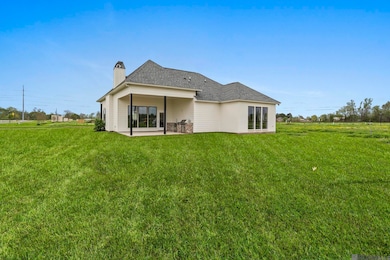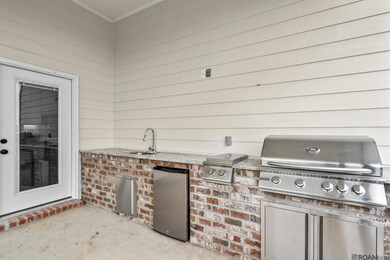
39532 Hernando de Soto Dr Darrow, LA 70725
Estimated payment $2,480/month
Highlights
- Under Construction
- Sitting Area In Primary Bedroom
- Traditional Architecture
- Sorrento Primary School Rated A
- Claw Foot Tub
- Outdoor Kitchen
About This Home
Lock in a PERMANENT 5.49% Interest Rate! Here’s your chance to make homeownership more affordable—seller is offering to buy down your interest rate to a fixed 5.49% for the life of the loan with an acceptable offer on FHA, VA, or RD financing for those who qualify. Welcome to your dream home in the highly desirable Riverton Subdivision! This stunning 4-bedroom, 3-bath new construction by Trinity Construction Group is packed with custom features and luxurious details throughout. The wide open, split floorplan is designed with both functionality and elegance in mind, offering tall ceilings, crown molding, and beautiful quartz countertops that elevate every space. The kitchen is a showstopper with custom cabinets to the ceiling, under-cabinet lighting, a designer tile backsplash, a walk-in pantry, and premium stainless steel appliances—including a 5-burner gas cooktop, wall oven, and built-in microwave. The expansive primary suite includes its own private office, a large walk-in closet, an oversized custom tile shower, a freestanding soaking tub, dual vanities with a huge quartz countertop, and a private water closet. On the opposite side of the home, you’ll find three additional bedrooms and two full baths, offering privacy and space for everyone. Enjoy year-round comfort and efficiency with energy-efficient windows, radiant barrier roof decking, tankless water heaters, and upgraded attic insulation. Step outside to a large backyard and relax on your oversized rear porch complete with an outdoor kitchen and tongue-and-groove ceiling—perfect for entertaining! With luxury vinyl plank flooring throughout and no carpet anywhere, this home offers both beauty and practicality. Estimated completion is October 2025—don’t miss your chance to make this incredible home yours!
Open House Schedule
-
Friday, November 21, 20251:00 to 5:00 pm11/21/2025 1:00:00 PM +00:0011/21/2025 5:00:00 PM +00:003BR/2BA Open Floor Plan. New custom construction. Builder incentives include $8000 allowance towards rate buy down and/or Closing Costs. 5.99% Interest Rate for qualified buyers/loan programs.Add to Calendar
-
Saturday, November 22, 20251:00 to 5:00 pm11/22/2025 1:00:00 PM +00:0011/22/2025 5:00:00 PM +00:003BR/2BA Open Floor Plan. New custom construction. Builder incentives include $8000 allowance towards rate buy down and/or Closing Costs. 5.99% Interest Rate for qualified buyers/loan programs.Add to Calendar
Home Details
Home Type
- Single Family
Est. Annual Taxes
- $487
Year Built
- Built in 2025 | Under Construction
Lot Details
- 10,237 Sq Ft Lot
- Lot Dimensions are 98 x 130 x 59 x 130
- Landscaped
HOA Fees
- $15 Monthly HOA Fees
Home Design
- Traditional Architecture
- Brick Exterior Construction
- Slab Foundation
- Frame Construction
Interior Spaces
- 2,296 Sq Ft Home
- 1-Story Property
- Crown Molding
- Ceiling height of 9 feet or more
- Ceiling Fan
- Ventless Fireplace
- Gas Log Fireplace
- Window Screens
- Washer and Dryer Hookup
Kitchen
- Breakfast Bar
- Walk-In Pantry
- Oven
- Gas Cooktop
- Range Hood
- Microwave
- Dishwasher
- Stainless Steel Appliances
- Disposal
Bedrooms and Bathrooms
- 4 Bedrooms
- Sitting Area In Primary Bedroom
- En-Suite Bathroom
- Walk-In Closet
- 3 Full Bathrooms
- Double Vanity
- Claw Foot Tub
- Freestanding Bathtub
- Soaking Tub
- Separate Shower
Parking
- 2 Car Garage
- Garage Door Opener
Outdoor Features
- Outdoor Kitchen
- Exterior Lighting
- Outdoor Grill
- Porch
Utilities
- Cooling Available
- Heating System Uses Gas
Community Details
- Built by Trinity Construction Group, Inc.
- Riverton Subdivision
Listing and Financial Details
- Home warranty included in the sale of the property
Map
Home Values in the Area
Average Home Value in this Area
Tax History
| Year | Tax Paid | Tax Assessment Tax Assessment Total Assessment is a certain percentage of the fair market value that is determined by local assessors to be the total taxable value of land and additions on the property. | Land | Improvement |
|---|---|---|---|---|
| 2024 | $487 | $4,000 | $4,000 | $0 |
| 2023 | $488 | $4,000 | $4,000 | $0 |
| 2022 | $488 | $4,000 | $4,000 | $0 |
| 2021 | $488 | $4,000 | $4,000 | $0 |
Property History
| Date | Event | Price | List to Sale | Price per Sq Ft |
|---|---|---|---|---|
| 06/17/2025 06/17/25 | For Sale | $459,900 | -- | $200 / Sq Ft |
About the Listing Agent
Jonnette's Other Listings
Source: Greater Baton Rouge Association of REALTORS®
MLS Number: 2025011345
APN: 20043-686
- 39561 Hernando de Soto Dr
- 39551 Hernando de Soto Dr
- 5178 White River Rd
- 5207 White River Rd
- 5160 Black River Rd
- 5169 Black River Rd
- 5180 Black River Rd
- 5186 Black River Rd
- 5310 Courtyard Dr
- 5364 Courtyard Dr
- 5368 Courtyard Dr
- 5370 Courtyard Dr
- 5380 Courtyard Dr
- 42439 Greens View Dr
- 5191 Hemingway Dr
- 40441 Fitzgerald Dr
- 6070 Royal Palms Dr
- 5448 Cypress Point Ln
- 6112 Royal Palms Ct
- 40549 Pelican Point Pkwy
- 5207 White River Rd
- 40450 Hawthorne Dr
- 41206 Colonial Dr
- 7531 Trailview Dr
- 1228 Mississippi St
- 10533 La-70
- 609 St Francis Pkwy
- 2948 S Roth Ave
- 915 W Tony St
- 702 Veterans Blvd
- 10040 La-44
- 2163 S Veterans Blvd
- 2009 S Veterans Blvd
- 2020 S Veterans Blvd
- 2419 W Orice Roth Rd
- 134 Evangeline Dr
- 1117 E Lynne St
- 2110 S Ormond Ave
- 39500 Ridgeland Dr
- 1222 E Grace St
