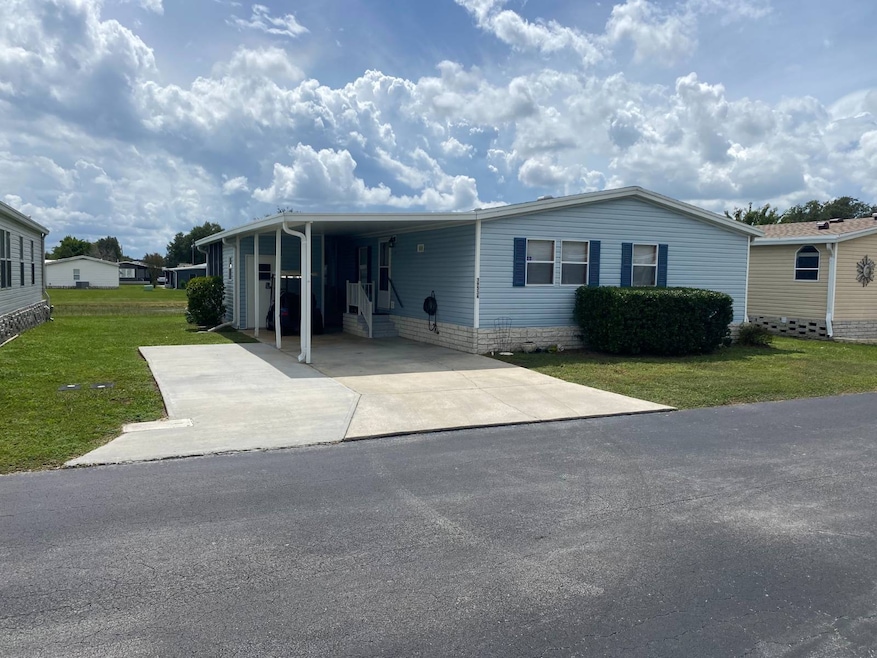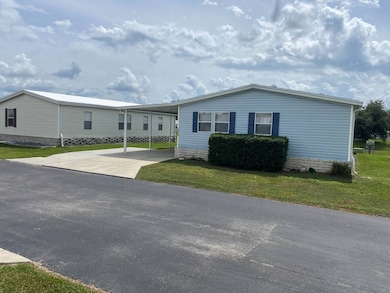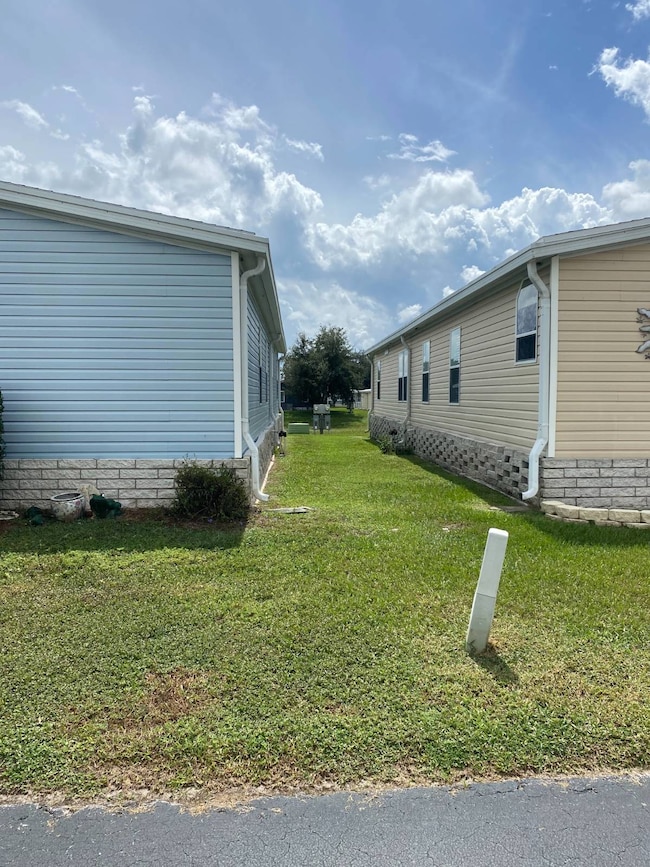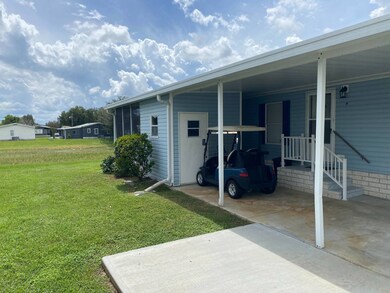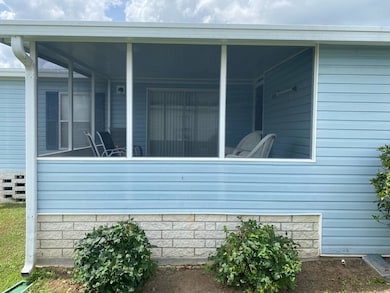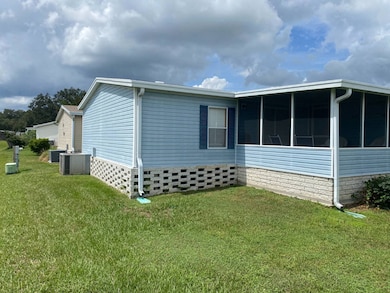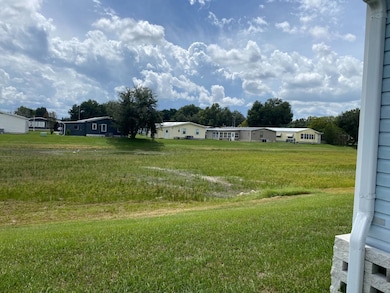39534 Keiths Cir Zephyrhills, FL 33542
Estimated payment $374/month
Highlights
- Fitness Center
- Open Floorplan
- Screened Porch
- Active Adult
- Clubhouse
- Community Pool
About This Home
This 1512 sq. ft. home has everything you need-3 bedrooms/2 baths, and a wide open outside area behind the home. Also comes with a beautiful 13 x 15 kitchen with lots of cabinets. The kitchen is next to the 8 x 12 dining room which this area can be extended in any direction for the size you need because, it's right next to a 15 x 27 living room. There's a lot of options in this home. The 13 x 14 Master bedroom is secluded from the other two bedrooms with a gorgeous 8 x 12 Master bathroom, walk-in closet, and a walk-in shower. The other two bedrooms are each 10 x 13 with walk-in closets. One of these bedrooms has a separate door to enter the bathroom. Off the family room there is a 12 x 12 screened in porch which enjoys the wide open area behind the home. I forgot to mention the extra wide driveway that easily fits 2 cars with a 12.5 x 24 carport. Attached to the carport is an 8 x 8 shed. One more thing, the bedrooms all have new laminate flooring, AND A BRAND NEW ROOF! Check out the pictures, you'll be glad you did! Make your appointment today. At Sundance, we're proud to offer a peaceful, well-maintained community where residents can enjoy the lifestyle they've been looking forward to. With friendly neighbors, convenient amenities, and sunny Florida days year-round, this is a place where you can feel truly at home. Amenities That Support Your Lifestyle Heated swimming pool and spa Clubhouse with fitness room Shuffleboard, billiards, and social events On-site management and maintenance Pet-friendly with walking areas Whether you prefer quiet mornings or a full social calendar, you'll find your perfect pace at Sundance. Base Lot Rent is $925.00 ,Pass on Tax $54.92, Pasco County Utility Taxes Yearly $188.24 Garbage Pickup 2 x week and Recyclables 1 x Pay Quarterly $55.00.
Property Details
Home Type
- Mobile/Manufactured
Home Design
- Asphalt Roof
- Vinyl Siding
Interior Spaces
- 1,512 Sq Ft Home
- 1-Story Property
- Open Floorplan
- Family Room
- Dining Room
- Screened Porch
- Laminate Flooring
Kitchen
- Oven
- Microwave
- Stainless Steel Appliances
- Laminate Countertops
Bedrooms and Bathrooms
- 3 Bedrooms
- En-Suite Primary Bedroom
- Walk-In Closet
- 2 Full Bathrooms
Laundry
- Laundry Room
- Dryer
- Washer
Parking
- Carport
- Driveway
Utilities
- Zoned Heating and Cooling System
- Water Heater
Additional Features
- Shed
- Land Lease of $925
Community Details
Overview
- Active Adult
- Sundance Community
Amenities
- Clubhouse
Recreation
- Fitness Center
- Community Pool
Pet Policy
- Pets Allowed
Map
Home Values in the Area
Average Home Value in this Area
Property History
| Date | Event | Price | List to Sale | Price per Sq Ft |
|---|---|---|---|---|
| 11/20/2025 11/20/25 | Price Changed | $59,500 | -4.8% | $39 / Sq Ft |
| 09/18/2025 09/18/25 | For Sale | $62,500 | -- | $41 / Sq Ft |
Source: NY State MLS
MLS Number: 11576879
- 39645 Keiths Cir
- 39651 Keiths Cir
- 39530 Keiths Cir
- 39617 Sunvalley Dr
- 39512 Keiths Cir
- 39638 Sunvalley Dr
- 39621 Sierra Dr
- 39549 Sunvalley Dr
- 39629 Calamanda Ave Unit 23
- 39651 Calamanda Ave
- 39534 Rosebush Ln
- 39514 Rosebush Ln Unit 139
- 6312 Sundance Dr
- 39518 Rosebush Ln
- 39628 Sweetgum Ave Unit 68
- 39614 Sweetgum Ave Unit 65
- 39523 Rosebush Ln Unit 133
- 6302 Sundance Dr
- 6341 Waterfront Ln
- 6227 Red Feather Dr
- 39638 Sunvalley Dr
- 39132 County Road 54 Unit 2230
- 39132 County Road 54 Unit 2128
- 39132 County Road 54 Unit 2042
- 39132 County Road 54 Unit 2258
- 39132 County Road 54 Unit 2064
- 39132 County Road 54 Unit 2168
- 39132 County Road 54 Unit 2154
- 39132 County Road 54
- 39256 Lizabeth Cir
- 38942 9th Ave
- 5644 18th St
- 5542 20th St Unit ID1234473P
- 5532 20th St Unit ID1234470P
- 38706 Daughtery Rd Unit 9 D
- 38604 Naomi Ave Unit ID1234466P
- 38548 Naomi Ave Unit ID1234476P
- 39346 Rusbe Dr
- 5931 13th St Unit 5931
- 5632 13th St
