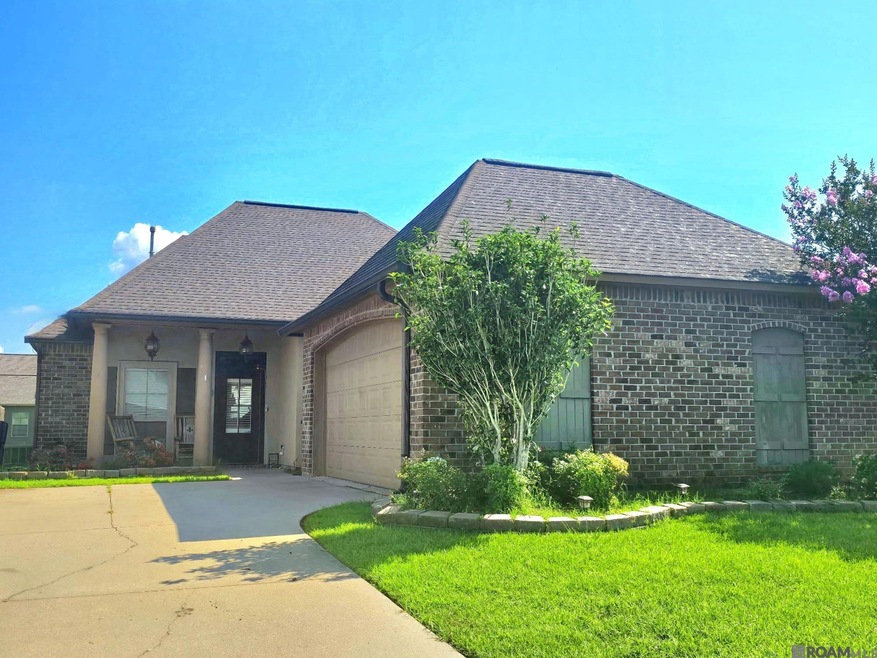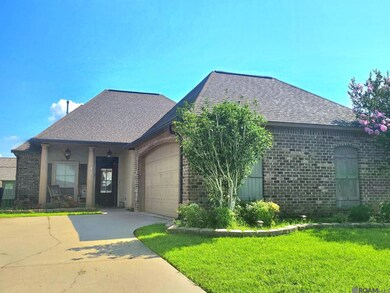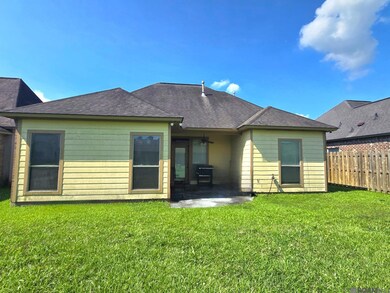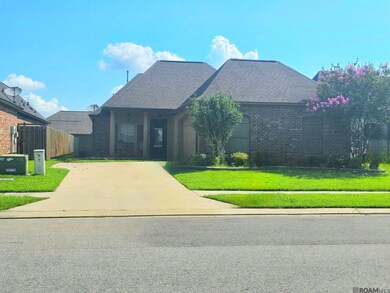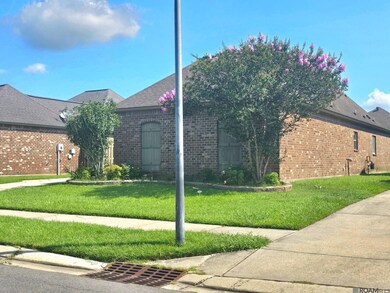3954 Olivia Dr Addis, LA 70710
West Baton Rouge Parish NeighborhoodEstimated payment $1,389/month
Total Views
1,126
3
Beds
2
Baths
1,448
Sq Ft
$169
Price per Sq Ft
Highlights
- Traditional Architecture
- Walk-In Closet
- Home Security System
- Covered Patio or Porch
- Cooling Available
- Ceramic Tile Flooring
About This Home
This home is 3 bedrooms and 2 baths. It is a garden style home located in the friendly Sugar Mill Plantation Subdivision. The kitchen has stainless steel appliances and custom cabinets The ceilings are 9 ft and 10 ft throughout the home. The hone also features wood and ceramic flooring. Come take a look at this beautiful home.
Home Details
Home Type
- Single Family
Year Built
- Built in 2011
Lot Details
- 7,405 Sq Ft Lot
- Lot Dimensions are 150x50
- Wood Fence
- Landscaped
HOA Fees
- $21 Monthly HOA Fees
Home Design
- Traditional Architecture
- Brick Exterior Construction
- Slab Foundation
- Frame Construction
- Vinyl Siding
Interior Spaces
- 1,448 Sq Ft Home
- 1-Story Property
- Ceiling height of 9 feet or more
- Ceramic Tile Flooring
- Attic Access Panel
- Home Security System
- Washer and Dryer Hookup
Bedrooms and Bathrooms
- 3 Bedrooms
- En-Suite Bathroom
- Walk-In Closet
- 2 Full Bathrooms
Parking
- Garage
- Garage Door Opener
Outdoor Features
- Covered Patio or Porch
Utilities
- Cooling Available
- Heating Available
Community Details
- Association fees include accounting, common areas, ground maintenance
- Sugar Mill Plantation Subdivision
Map
Create a Home Valuation Report for This Property
The Home Valuation Report is an in-depth analysis detailing your home's value as well as a comparison with similar homes in the area
Home Values in the Area
Average Home Value in this Area
Tax History
| Year | Tax Paid | Tax Assessment Tax Assessment Total Assessment is a certain percentage of the fair market value that is determined by local assessors to be the total taxable value of land and additions on the property. | Land | Improvement |
|---|---|---|---|---|
| 2024 | $1,153 | $19,400 | $4,000 | $15,400 |
| 2023 | $1,050 | $17,610 | $3,800 | $13,810 |
| 2022 | $1,847 | $17,610 | $3,800 | $13,810 |
| 2021 | $1,889 | $17,610 | $3,800 | $13,810 |
| 2020 | $1,717 | $15,850 | $3,420 | $12,430 |
| 2019 | $2,137 | $18,940 | $3,680 | $15,260 |
| 2018 | $2,176 | $18,940 | $3,680 | $15,260 |
| 2017 | $2,009 | $18,940 | $3,680 | $15,260 |
| 2015 | $1,611 | $18,760 | $3,500 | $15,260 |
| 2014 | $1,585 | $18,760 | $3,500 | $15,260 |
| 2013 | $1,585 | $18,760 | $3,500 | $15,260 |
Source: Public Records
Property History
| Date | Event | Price | List to Sale | Price per Sq Ft |
|---|---|---|---|---|
| 12/04/2025 12/04/25 | For Sale | $245,000 | 0.0% | $169 / Sq Ft |
| 06/20/2025 06/20/25 | Pending | -- | -- | -- |
| 06/02/2025 06/02/25 | Pending | -- | -- | -- |
| 06/01/2025 06/01/25 | For Sale | $245,000 | -- | $169 / Sq Ft |
Source: Greater Baton Rouge Association of REALTORS®
Purchase History
| Date | Type | Sale Price | Title Company |
|---|---|---|---|
| Cash Sale Deed | $185,000 | Southern Title Inc |
Source: Public Records
Mortgage History
| Date | Status | Loan Amount | Loan Type |
|---|---|---|---|
| Open | $185,000 | New Conventional |
Source: Public Records
Source: Greater Baton Rouge Association of REALTORS®
MLS Number: 2025010230
APN: 014700051400
Nearby Homes
- 6734 Marengo Dr
- 4758 Bayou Plantation Dr
- 3855 Sandbar Dr
- 6465 Sugar Harvest Ct
- 3675 Union Dr
- 0 La Hwy 1 S
- 0 La Highway 1 S
- 4434 Olivia Dr
- 6989 Louisiana 1
- 6989 La Highway 1
- Yucca III A Plan at Sugar Mill Plantation
- Trillium IV B Plan at Sugar Mill Plantation
- Trillium IV A Plan at Sugar Mill Plantation
- Roses V B Plan at Sugar Mill Plantation
- Romeno V B Plan at Sugar Mill Plantation
- Klein III B Plan at Sugar Mill Plantation
- Renoir IV A Plan at Sugar Mill Plantation
- Cezanne V A Plan at Sugar Mill Plantation
- 4966 Trinity Dr
- 4646 Longwood Dr
