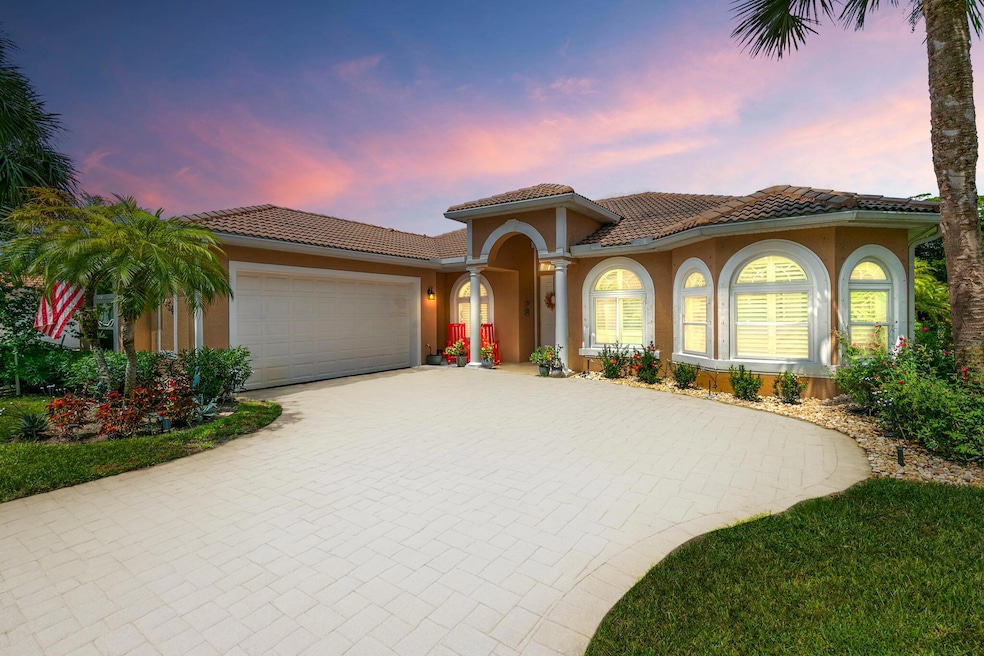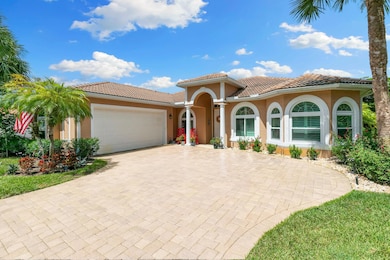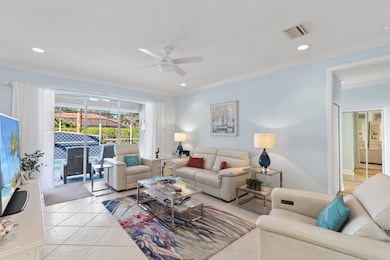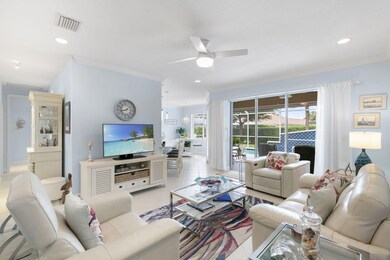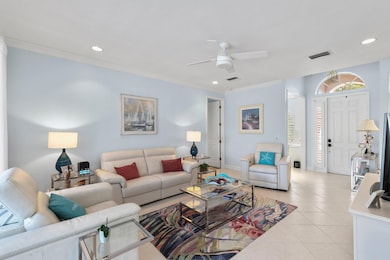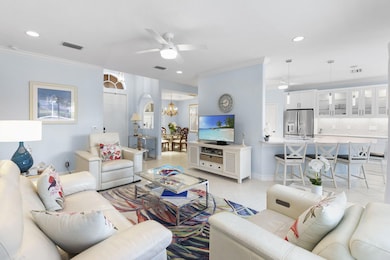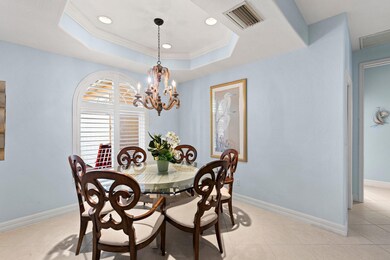3954 Recreation Ln Naples, FL 34116
Estimated payment $4,288/month
Highlights
- Fitness Center
- In Ground Pool
- View of Trees or Woods
- Calusa Park Elementary School Rated A-
- Gated Community
- Clubhouse
About This Home
Discover elegance and comfort in this updated home located in the gated community of Forest Park. Enjoy a private pool and spa with a custom water feature, screened lanai with northern exposure, and remote-controlled storm shades for convenience and protection. Fresh paint, new luxury vinyl flooring, and a split-bedroom floor plan create a modern, move-in-ready feel. A versatile den with bamboo glass French doors offers the perfect office or flex space. The kitchen, fully remodeled in 2025, shines with brand-new white shaker cabinets, quartz countertops, under-cabinet lighting, pantry, breakfast nook, and all new stainless steel appliances. A formal dining room with crown molding provides the ideal space for entertaining. The spacious primary suite offers lanai access, a soaking tub, walk-in shower, dual vanities, and custom closets. Additional updates include a brand-new guest shower, new AC, new washer/dryer, and hurricane-impact windows. Forest Park residents enjoy resort-style amenities including a clubhouse, fitness center, billiards room, and community pool. Just minutes from downtown Naples, world-class beaches, shopping, and dining, this home perfectly balances tranquility and convenience.
Home Details
Home Type
- Single Family
Est. Annual Taxes
- $5,064
Year Built
- Built in 2006 | Remodeled
Lot Details
- 8,712 Sq Ft Lot
- Lot Dimensions are 130x70x118x72
- North Facing Home
HOA Fees
- $206 Monthly HOA Fees
Parking
- 2 Car Attached Garage
Property Views
- Woods
- Pool
Home Design
- Mediterranean Architecture
- Tile Roof
- Concrete Block And Stucco Construction
Interior Spaces
- 2,033 Sq Ft Home
- 1-Story Property
- Furnished or left unfurnished upon request
- Crown Molding
- Ceiling Fan
- Shutters
- Arched Windows
- Living Room
- Formal Dining Room
Kitchen
- Breakfast Room
- Breakfast Bar
- Cooktop
- Microwave
- Freezer
- Ice Maker
- Dishwasher
- Wine Cooler
- Disposal
Flooring
- Tile
- Vinyl
Bedrooms and Bathrooms
- 3 Bedrooms
- Walk-In Closet
- 2 Full Bathrooms
- Dual Vanity Sinks in Primary Bathroom
- Jettted Tub and Separate Shower in Primary Bathroom
- Soaking Tub
Laundry
- Dryer
- Washer
Home Security
- Security Gate
- Storm Screens
- High Impact Windows
Pool
- In Ground Pool
- Spa
- Screen Enclosure
Location
- In Flood Plain
- City Lot
Additional Features
- Lanai
- Central Heating and Cooling System
Listing and Financial Details
- Legal Lot and Block 315 / 33140013982
- Assessor Parcel Number 33140013982
Community Details
Overview
- Application Fee Required
- Forest Park Subdivision
Recreation
- Fitness Center
- Community Pool
Additional Features
- Clubhouse
- Gated Community
Map
Home Values in the Area
Average Home Value in this Area
Tax History
| Year | Tax Paid | Tax Assessment Tax Assessment Total Assessment is a certain percentage of the fair market value that is determined by local assessors to be the total taxable value of land and additions on the property. | Land | Improvement |
|---|---|---|---|---|
| 2025 | $4,901 | $449,139 | $188,288 | $260,851 |
| 2024 | $2,361 | $452,989 | $131,699 | $321,290 |
| 2023 | $2,361 | $240,945 | -- | -- |
| 2022 | $2,393 | $233,927 | $0 | $0 |
| 2021 | $2,404 | $227,114 | $0 | $0 |
| 2020 | $2,347 | $223,978 | $0 | $0 |
| 2019 | $2,300 | $218,942 | $0 | $0 |
| 2018 | $2,245 | $214,860 | $0 | $0 |
| 2017 | $2,204 | $210,441 | $0 | $0 |
| 2016 | $2,146 | $206,113 | $0 | $0 |
| 2015 | $2,160 | $204,680 | $0 | $0 |
| 2014 | $2,156 | $153,056 | $0 | $0 |
Property History
| Date | Event | Price | List to Sale | Price per Sq Ft | Prior Sale |
|---|---|---|---|---|---|
| 11/19/2025 11/19/25 | Price Changed | $699,999 | 0.0% | $344 / Sq Ft | |
| 10/24/2025 10/24/25 | Price Changed | $700,000 | -6.7% | $344 / Sq Ft | |
| 09/24/2025 09/24/25 | For Sale | $750,000 | +14.5% | $369 / Sq Ft | |
| 03/08/2024 03/08/24 | Sold | $655,000 | -1.5% | $322 / Sq Ft | View Prior Sale |
| 02/16/2024 02/16/24 | Pending | -- | -- | -- | |
| 02/08/2024 02/08/24 | For Sale | $664,900 | -- | $327 / Sq Ft |
Purchase History
| Date | Type | Sale Price | Title Company |
|---|---|---|---|
| Warranty Deed | $655,000 | Premier 1 Title | |
| Interfamily Deed Transfer | -- | Attorney | |
| Warranty Deed | $575,230 | -- |
Mortgage History
| Date | Status | Loan Amount | Loan Type |
|---|---|---|---|
| Previous Owner | $390,000 | Fannie Mae Freddie Mac |
Source: Marco Island Area Association of REALTORS®
MLS Number: 2251843
APN: 33140013982
- 3944 Ruxton Rd
- 3927 Aurora Ct
- 3911 Aurora Ct
- 8196 Sanctuary Dr Unit 1
- 3685 Yosemite Ct
- 3815 Recreation Ln
- 610 Luisa Ct Unit 802-1
- 3657 Recreation Ln
- 650 Luisa Ln Unit 4
- 685 Luisa Ln Unit 4
- 3617 Recreation Ln
- 8100 Sanctuary Dr Unit 1
- 5010 31st Ave SW
- 8088 Sanctuary Dr Unit 1
- 8084 Sanctuary Dr Unit 1
- 8063 Sanctuary Dr Unit 1
- 484 Belina Dr Unit 1404
- 409 Gabriel Cir Unit 2207
- 3951 Ruxton Rd
- 4007 Recreation Ln
- 8153 Sanctuary Dr Unit 2
- 8133 Chancel Ct Unit 64-1
- 640 Luisa Ln Unit 804-4
- 448 Gabriel Cir Unit 3310
- 5230 32nd Ave SW
- 3536 Winifred Row Ln
- 388 Belina Dr Unit 1112
- 388 Belina Dr Unit 1104
- 7745 Woodbrook Cir Unit 3703
- 345 Gabriel Cir Unit 2411
- 7780 Woodbrook Cir Unit 2704
- 7790 Woodbrook Cir Unit 2603
- 3065 50th Ln SW
- 292 Belina Dr Unit 1
- 445 Robin Hood Cir Unit 201
- 465 Robin Hood Cir Unit 101
- 249 Gabriel Cir Unit 2702
- 7835 Regal Heron Cir Unit 101
