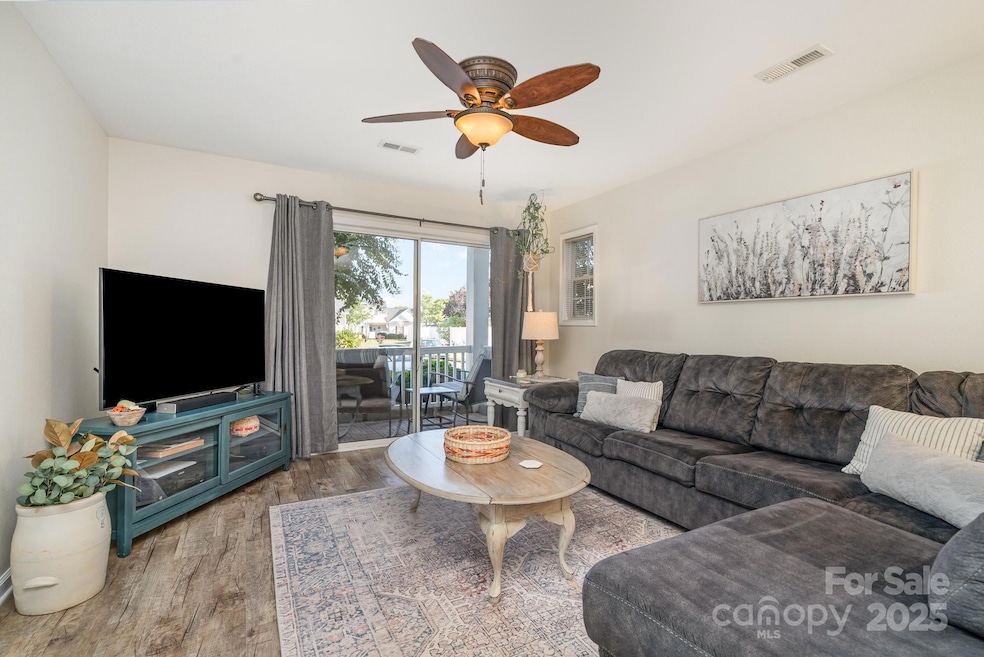
3954 Town Center Rd Harrisburg, NC 28075
Estimated payment $1,860/month
Highlights
- Open Floorplan
- Community Pool
- Walk-In Closet
- Pitts School Road Elementary School Rated A-
- Balcony
- Laundry closet
About This Home
Opportunity knocks with this FIRST FLOOR, 3BR/2BA condo that is neat, clean, & move-in ready! Begin enjoying a hassle-free lifestyle immediately in this cozy gem nestled within the convenience of Harrisburg Town Center; Light, bright and contemporary -- white cabinets, quartz counter tops, LVT flooring in the main areas, ceiling fans & updated light fixtures throughout; Recent updates include water heater, dishwasher, disposal, & paint; Relax on the balcony, enjoy the open floor plan, or lounge by the community pool; Walk, jog, bike, or wheel to coffee shops, restaurants, parks, banks, grocery stores, & the; Conveniently located to I-85 & I-485, UNCC, Concord Mills, & just about anywhere; Why rent when you could own this great home?
Listing Agent
Carolina Homes Realty Brokerage Email: mark@carolinahomes.realty License #206716 Listed on: 09/05/2025
Property Details
Home Type
- Condominium
Est. Annual Taxes
- $2,631
Year Built
- Built in 2003
HOA Fees
- $330 Monthly HOA Fees
Home Design
- Slab Foundation
- Composition Roof
- Vinyl Siding
Interior Spaces
- 1,110 Sq Ft Home
- 1-Story Property
- Open Floorplan
- Wired For Data
- Laundry closet
Kitchen
- Electric Oven
- Electric Range
- Microwave
- Dishwasher
- Disposal
Flooring
- Tile
- Vinyl
Bedrooms and Bathrooms
- 3 Main Level Bedrooms
- Split Bedroom Floorplan
- Walk-In Closet
- 2 Full Bathrooms
Parking
- On-Street Parking
- Parking Lot
- 2 Assigned Parking Spaces
Outdoor Features
- Balcony
Schools
- Pitts Elementary School
- Roberta Road Middle School
- Jay M. Robinson High School
Utilities
- Forced Air Heating and Cooling System
- Heat Pump System
- Electric Water Heater
- Cable TV Available
Listing and Financial Details
- Assessor Parcel Number 5507-97-9921-0008
Community Details
Overview
- Cusik Management Association, Phone Number (704) 544-7779
- Harrisburg Town Center Subdivision
Recreation
- Community Pool
Map
Home Values in the Area
Average Home Value in this Area
Tax History
| Year | Tax Paid | Tax Assessment Tax Assessment Total Assessment is a certain percentage of the fair market value that is determined by local assessors to be the total taxable value of land and additions on the property. | Land | Improvement |
|---|---|---|---|---|
| 2024 | $2,631 | $266,880 | $46,000 | $220,880 |
| 2023 | $1,783 | $151,740 | $45,000 | $106,740 |
| 2022 | $1,783 | $151,740 | $45,000 | $106,740 |
| 2021 | $1,662 | $151,740 | $45,000 | $106,740 |
| 2020 | $1,662 | $151,740 | $45,000 | $106,740 |
| 2019 | $1,032 | $94,250 | $17,000 | $77,250 |
| 2018 | $1,013 | $94,250 | $17,000 | $77,250 |
| 2017 | $933 | $94,250 | $17,000 | $77,250 |
| 2016 | $488 | $90,740 | $17,000 | $73,740 |
| 2015 | $635 | $90,740 | $17,000 | $73,740 |
| 2014 | $635 | $90,740 | $17,000 | $73,740 |
Property History
| Date | Event | Price | Change | Sq Ft Price |
|---|---|---|---|---|
| 09/05/2025 09/05/25 | For Sale | $242,500 | +54.0% | $218 / Sq Ft |
| 11/25/2019 11/25/19 | Sold | $157,500 | +8.6% | $137 / Sq Ft |
| 10/10/2019 10/10/19 | Pending | -- | -- | -- |
| 10/08/2019 10/08/19 | For Sale | $145,000 | +20.8% | $126 / Sq Ft |
| 03/15/2017 03/15/17 | Sold | $120,000 | +0.1% | $105 / Sq Ft |
| 01/24/2017 01/24/17 | Pending | -- | -- | -- |
| 01/19/2017 01/19/17 | For Sale | $119,900 | -- | $105 / Sq Ft |
Purchase History
| Date | Type | Sale Price | Title Company |
|---|---|---|---|
| Warranty Deed | $157,500 | Barristers Ttl Svcs Of Carol | |
| Warranty Deed | $120,000 | None Available | |
| Interfamily Deed Transfer | -- | -- |
Mortgage History
| Date | Status | Loan Amount | Loan Type |
|---|---|---|---|
| Open | $149,625 | No Value Available | |
| Previous Owner | $96,000 | New Conventional |
Similar Homes in Harrisburg, NC
Source: Canopy MLS (Canopy Realtor® Association)
MLS Number: 4299765
APN: 5507-97-9921-0008
- 3944 Town Center Rd Unit 3944
- 3960 Town Center Rd Unit 3960
- 4024 Town Center Rd Unit 4024
- 3849 Carl Parmer Dr Unit 3849
- 3935 Center Place Dr
- 3847 Carl Parmer Dr Unit 3847
- 3809 Carl Parmer Dr Unit 3809
- 3818 Carl Parmer Dr
- 4131 Black Ct
- 6280 Culbert St Unit Lot 190
- 4211 Black Ct
- 6275 Tea Olive Dr
- 4217 Black Ct
- 4223 Black Ct
- 4229 Black Ct
- 4235 Black Ct
- 4133 Carl Parmer Dr
- 4169 Town Center Rd
- 4241 Black Ct Unit 198
- 6282 Tea Olive Dr
- 6259 Tea Olive Dr
- 3971 Fadden St
- 6258 Tea Olive Dr
- 6140 Creekview Ct
- 4501 Sedgewood Ln
- 6205 Roseway Ct
- 6115 The Meadows Ln
- 5631 Hammermill Dr
- 5638 Hammermill Dr
- 5655 Hammermill Dr
- 5539 Hammermill Dr
- 4805 Walnut Grove St
- 709 Yvonne Dr SW
- 5379 Josephine Ln SW
- 5305 Roberta Crossing Dr
- 5100 Wheat Dr SW
- 1036 Meadowbrook Ln SW
- 7837 Tottenham Dr
- 7019 Winding Cedar Tr
- 7120 Winding Cedar Tr






