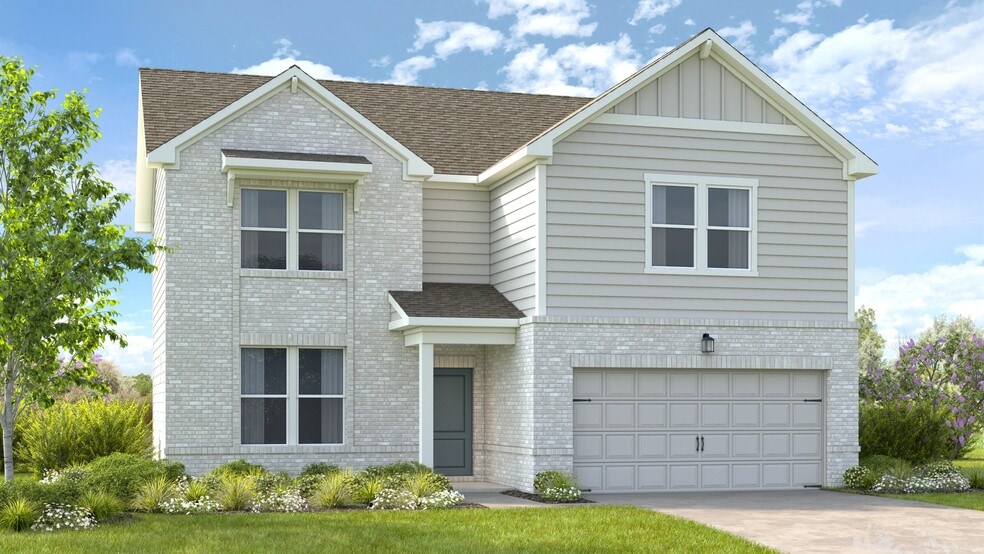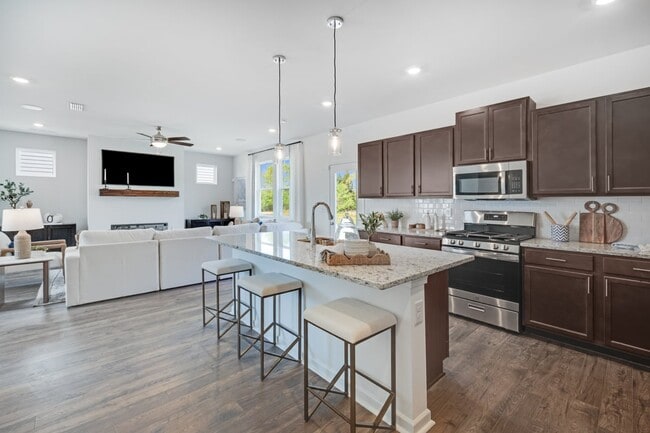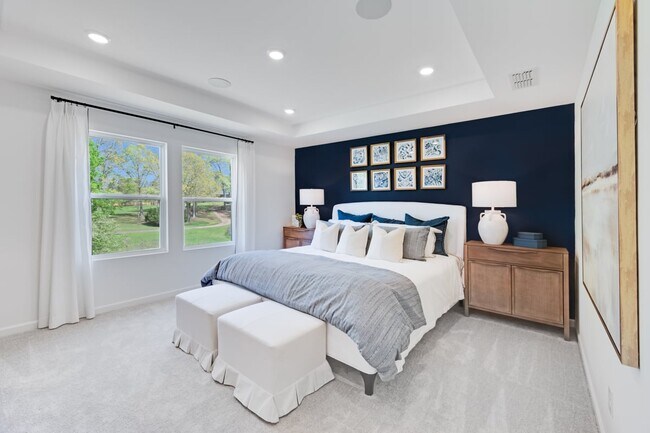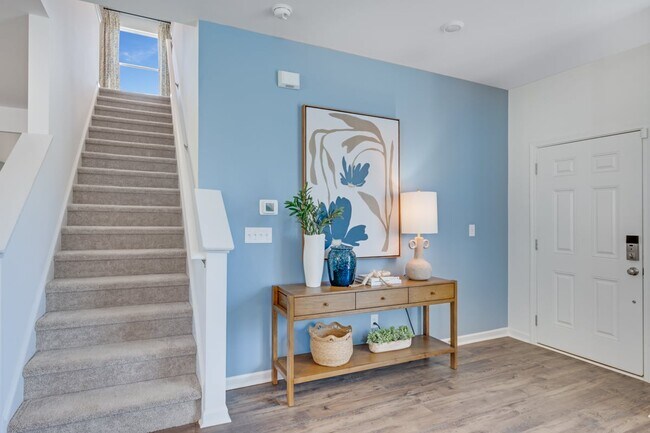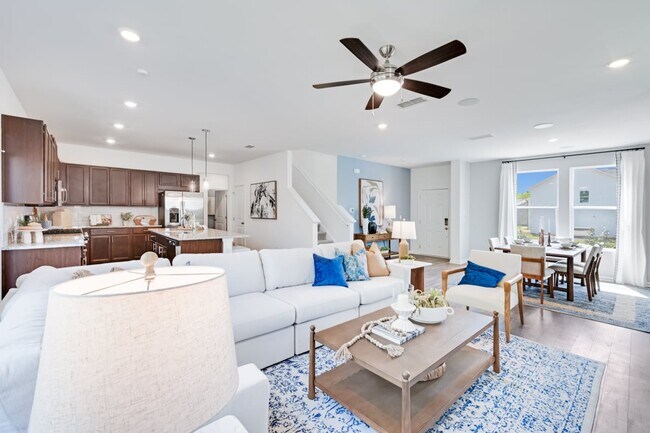
Estimated payment $2,988/month
Highlights
- New Construction
- Loft
- Community Garden
- Flowery Branch High School Rated A-
- Community Pool
- Community Playground
About This Home
What's Special: Wooded View | Basement Lot | Loft Welcome to the Fairfield at 3955 Alderstone Drive in Falls Creek! This home is a bright and spacious two-story floor plan with an open-concept design that brings the kitchen, great room and dining area together for effortless everyday living and entertaining. A flexible space off the kitchen can be used for extra pantry storage or whatever suits your lifestyle. Upstairs, enjoy a cozy loft, two secondary bedrooms with a shared bath, a convenient laundry room and a private primary suite with a dual sink vanity, walk-in shower and large closet. You’ll also have the opportunity to expand with an unfinished basement. Set in a picturesque town known for its natural beauty, friendly neighbors and charming downtown, this community offers stunning homes, thoughtful features and a location you’ll love coming home to. Additional highlights include: an unfinished basement. Photos are for representative purposes only MLS#7604601; 10551405
Builder Incentives
This month is the time to make a move. Discover all the ways you can save on a new home this month.
Sales Office
| Monday |
10:00 AM - 6:00 PM
|
| Tuesday |
10:00 AM - 6:00 PM
|
| Wednesday |
10:00 AM - 6:00 PM
|
| Thursday |
10:00 AM - 6:00 PM
|
| Friday |
10:00 AM - 6:00 PM
|
| Saturday |
10:00 AM - 6:00 PM
|
| Sunday |
12:00 PM - 6:00 PM
|
Home Details
Home Type
- Single Family
Parking
- 2 Car Garage
- Front Facing Garage
Home Design
- New Construction
Interior Spaces
- 2-Story Property
- Dining Room
- Loft
- Laundry Room
- Basement
Bedrooms and Bathrooms
- 3 Bedrooms
Community Details
Amenities
- Community Garden
Recreation
- Community Playground
- Community Pool
Map
Other Move In Ready Homes in Falls Creek
About the Builder
- Falls Creek
- 4611 Thurmon Tanner Rd
- 5474 Hf Reed Industrial Pkwy
- 3583 Atlanta Hwy
- 4888 J M Turk Rd
- 3582 Winder Hwy
- 0 Hog Mountain Rd Unit 9051064
- 4860 Wildlife Way
- 3585 Atlanta Hwy
- 5061 Pointer Ridge
- 3974 Oakwood Terrace Ct
- Oakwood Terrace
- 4708 Upper Berkshire Rd
- 4708 Upper Berkshire Rd Unit 39
- 3929 Oakwood Terrace Ct
- 5290 Fox Den Rd
- 5286 Fox Den Rd
- 5282 Fox Den Rd
- 3987 Hidden River Ln
- 3963 Hidden River Ln
