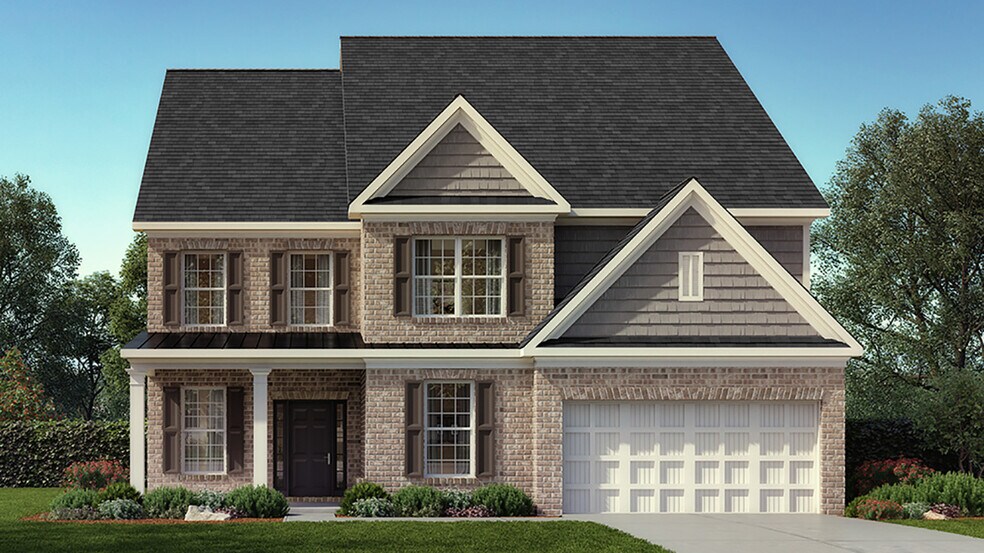
Estimated payment $4,383/month
Highlights
- New Construction
- Park
- Trails
- Matt Elementary School Rated A
- Picnic Area
About This Home
3955 Haven Way at Haven Abbey in Cumming, GA is one of our most popular floorplans- the Westerly. This floorplan offers 5 bedrooms and 4 bathrooms in 3,773 square feet with a 3-car garage. This home has all the space your family needs and more! As you walk into the home, you are immediately greeted by the 2-story foyer living area. Walking past the coffered ceiling, open dining room, you run into the grand kitchen. The chef of the family will like all the kitchen has to offer, including the 42 cabinets, upgraded tile backsplash, and stainless steel appliances. A large, quartz island overlooks into the family room. Entertain family and friends in this home with a full bedroom and bathroom on the main level. Head upstairs to the open loft area that can be used as a media room or extra living space for your family. 4 additional bedrooms and a Jack and Jill bathroom make up most of the second level; including the primary suite. Homeowners can enjoy the oversized primary suite bedroom that offers a deluxe bathroom and large walk-in closet. If owning a Westerly in Cumming, GA sounds like a dream come true, give our agents at 3955 Haven Way at Haven Abbey a call to schedule your tour today!
Sales Office
| Monday |
10:00 AM - 5:00 PM
|
| Tuesday |
10:00 AM - 5:00 PM
|
| Wednesday |
10:00 AM - 5:00 PM
|
| Thursday |
10:00 AM - 5:00 PM
|
| Friday |
10:00 AM - 5:00 PM
|
| Saturday |
10:00 AM - 5:00 PM
|
| Sunday |
12:00 PM - 5:00 PM
|
Home Details
Home Type
- Single Family
Parking
- 3 Car Garage
Home Design
- New Construction
Interior Spaces
- 2-Story Property
Bedrooms and Bathrooms
- 5 Bedrooms
- 4 Full Bathrooms
Community Details
Amenities
- Picnic Area
Recreation
- Park
- Recreational Area
- Trails
Map
Other Move In Ready Homes in Haven Abbey
About the Builder
- 4005 Haven Way
- 3435 Doctor Bramblett Rd
- 3970 Burnt Bridge Rd
- Parkview
- 0 Memphis St Unit 7679950
- 0 Memphis St Unit 10641832
- 3365 Aldrich Dr
- 3390 Hillshire Dr
- 3350 Hillshire Dr
- 4990 Thalley Creek Dr
- 3330 Hillshire Dr
- 3375 Hillshire Dr
- Thalley Creek Estates
- Hillshire
- 3310 Hillshire Dr
- 4995 Thalley Creek Dr
- 4985 Thalley Creek Dr
- 3335 Hillshire Dr
- 4975 Thalley Creek Dr
- 0 Cox Rd Unit 10639616
