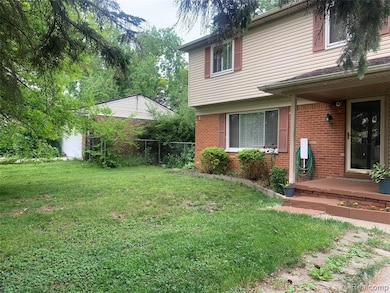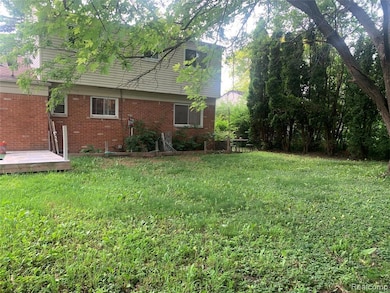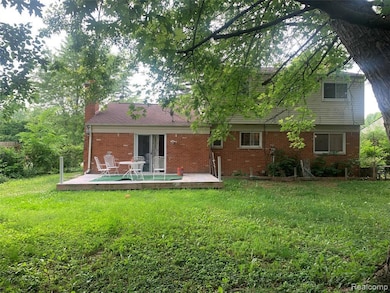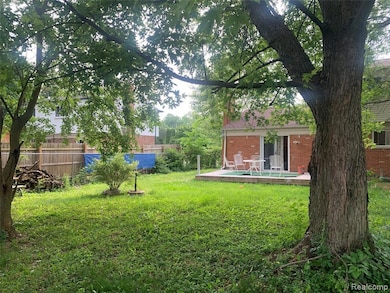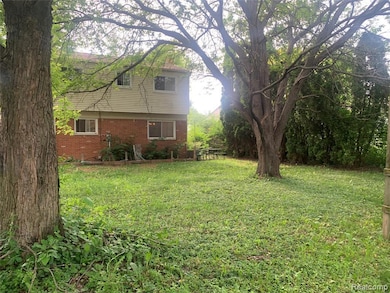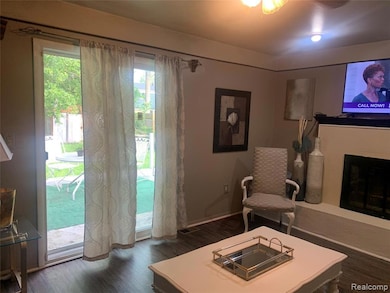3955 Helen Ave Ypsilanti, MI 48197
Highlights
- Deck
- Wood Flooring
- No HOA
- Pittsfield Elementary School Rated A-
- 1 Fireplace
- Porch
About This Home
Welcome to 3955 Helen Ave, a beautifully maintained 4-bedroom, 1.5-bath home offering both comfort and flexibility in a quiet, convenient Ypsilanti neighborhood. Step inside to find a bright and open living area filled with natural light, a functional kitchen equipped with modern appliances, and comfortable bedrooms designed for relaxation. The home offers a thoughtful layout with plenty of space for families, professionals, or guests to feel right at home.
Outside, enjoy a private backyard perfect for outdoor gatherings, gardening, or simply relaxing after a long day. Off-street parking and laundry on-site add everyday convenience. Located just minutes from the University and Hospital, and major highways, you'll have easy access to Ann Arbor, Detroit, and local shopping and dining.
Available furnished or unfurnished, this home is ready to accommodate short-term or long-term stays — offering a move-in-ready experience in one of Ypsilanti's most convenient areas.
Listing Agent
@properties Christie's Int'lAA License #6501354881 Listed on: 10/15/2025
Home Details
Home Type
- Single Family
Est. Annual Taxes
- $3,609
Year Built
- Built in 1977
Lot Details
- 10,454 Sq Ft Lot
- Back Yard Fenced
Parking
- 2 Car Attached Garage
- Front Facing Garage
- Off-Street Parking
Interior Spaces
- 1,747 Sq Ft Home
- 3-Story Property
- 1 Fireplace
Kitchen
- Gas Range
- Microwave
- Dishwasher
Flooring
- Wood
- Tile
- Vinyl
Bedrooms and Bathrooms
- 4 Bedrooms
Laundry
- Dryer
- Washer
Basement
- Basement Fills Entire Space Under The House
- Laundry in Basement
Outdoor Features
- Deck
- Porch
Schools
- Pittsfield Elementary School
- Scarlett Middle School
- Huron High School
Utilities
- Forced Air Heating and Cooling System
- Heating System Uses Natural Gas
Listing and Financial Details
- Property Available on 10/15/25
- Tenant pays for a/c, electric, heat, housekeeping, lawn/yard care, snow removal, water, wifi
- The owner pays for association fees, internet access, taxes
- Section 8 Allowed
Community Details
Overview
- No Home Owners Association
Pet Policy
- Dogs and Cats Allowed
Map
Source: MichRIC
MLS Number: 25053153
APN: 12-12-461-011
- 3995 Helen Ave
- 4139 Persimmon Dr
- 4074 Crystal Creek Dr
- 3634 Fieldcrest Ln
- 4134 Montith Dr
- 3160 W Michigan Ave
- 2180 Ellsworth Rd
- 4523 Connor Dr
- 2434 Harding Ave
- 3152 Promenade Cir Unit 53
- 2864 Foster Ave
- 2418 Draper Ave
- 259 Elmhurst Ave
- 4470 Christina Dr Unit 17
- 121 N Hewitt Rd
- 224 N Hewitt Rd
- 3129 Village Cir
- 3611 Ca Canny Ct
- 2034 Merrill Ave
- 3073 Village Cir Unit 40
- 3677 Beech Dr
- 4313 Silverleaf Dr
- 4907 Cloverlane St
- 4685 Hunt Club Dr
- 4141 Green Meadows Blvd
- 3099 Promenade Cir
- 3008 Randolph Court Dr
- 3073 Promenade Cir Unit 14
- 214 S Hewitt Rd
- 4190 Packard St Unit 4
- 4198 Packard St Unit 1
- 4980 Ainsley Ave
- 4854 Washtenaw Ave
- 2756 Golfside Dr
- 3084 Village Cir
- 2017 Harding Ave
- 3097 Turnberry Ln
- 2864 Carpenter Rd
- 1606-1890 Meadow Woods Blvd
- 2572 Carpenter Rd

