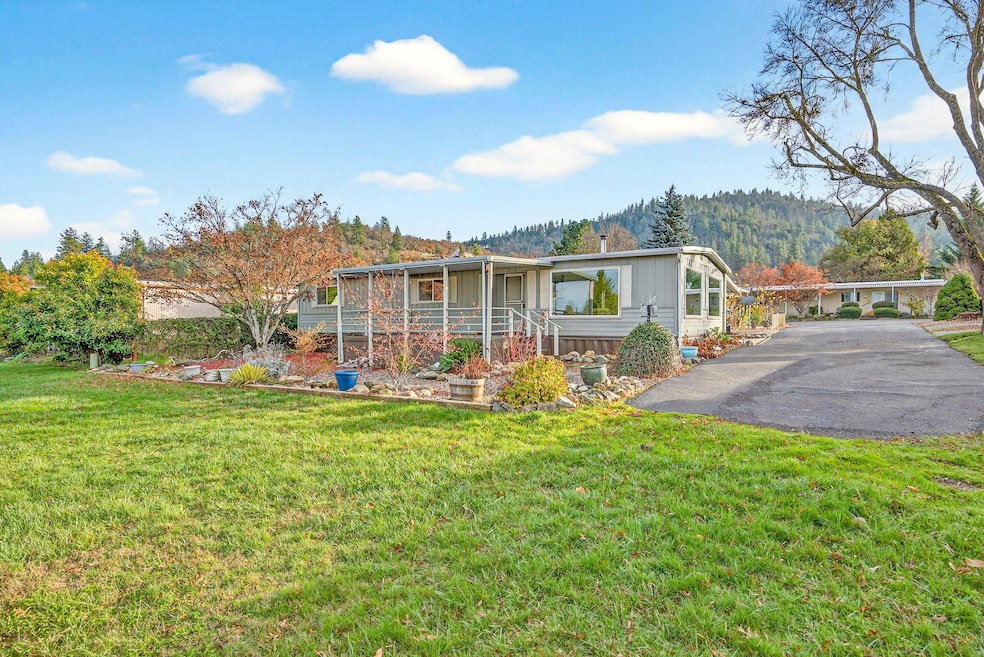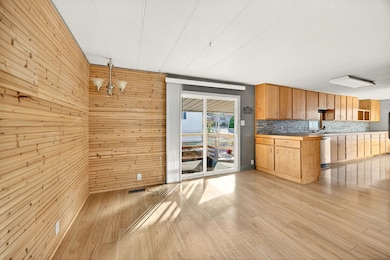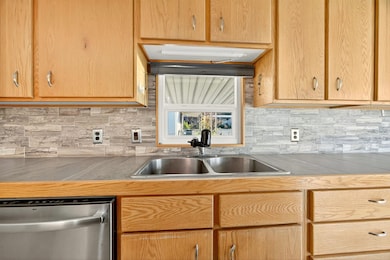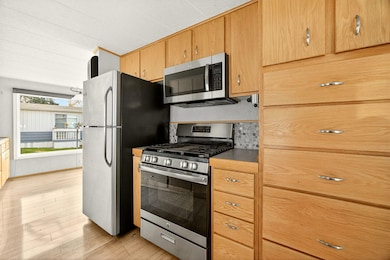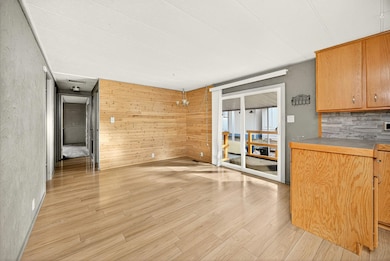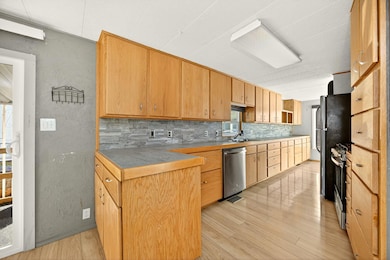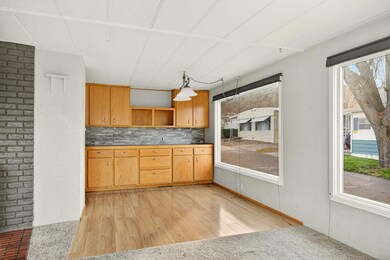3955 S Stage Rd Unit 21 Medford, OR 97501
Estimated payment $1,602/month
Highlights
- Active Adult
- Deck
- Eat-In Kitchen
- Clubhouse
- Community Pool
- Double Pane Windows
About This Home
Located in a desirable park, this beautiful home blends warmth and style. Enjoy the cozy efficiency of a woodburning stove and kitchen featuring StainlessSteel appliances, tile countertops/backsplash, and buffet-style cabinetry ideal for hosting. Situated at the end of the road, the home offers privacy, minimal traffic, and a spacious open area in front plus a large covered porch. Nestled in the foothills of the Siskiyou Mountains, this quiet park provides a peaceful Southern Oregon setting while keeping you close to the amenities of Medford and Jacksonville.
Listing Agent
HomeSmart Realty Group Brokerage Email: broker@hsmartrealtygroup.com License #201242001 Listed on: 11/27/2025

Property Details
Home Type
- Mobile/Manufactured
Year Built
- Built in 1971
Lot Details
- Landscaped
- Garden
- Land Lease of $1,125 per month
HOA Fees
- $1,195 Monthly HOA Fees
Parking
- Attached Carport
Home Design
- Pillar, Post or Pier Foundation
- Composition Roof
Interior Spaces
- 1-Story Property
- Built-In Features
- Double Pane Windows
- Awning
- Family Room with Fireplace
Kitchen
- Eat-In Kitchen
- Oven
- Cooktop
- Microwave
- Dishwasher
- Tile Countertops
Flooring
- Carpet
- Laminate
- Tile
Bedrooms and Bathrooms
- 2 Bedrooms
- 2 Full Bathrooms
Outdoor Features
- Deck
- Shed
Schools
- Jacksonville Elementary School
- Mcloughlin Middle School
- South Medford High School
Mobile Home
- Double Wide
Utilities
- Cooling Available
- Heat Pump System
Listing and Financial Details
- REO, home is currently bank or lender owned
- Assessor Parcel Number 30048720
Community Details
Overview
- Active Adult
- Western Addition Subdivision
Amenities
- Clubhouse
Recreation
- Community Pool
Map
Home Values in the Area
Average Home Value in this Area
Property History
| Date | Event | Price | List to Sale | Price per Sq Ft | Prior Sale |
|---|---|---|---|---|---|
| 11/27/2025 11/27/25 | For Sale | $64,900 | -27.9% | $48 / Sq Ft | |
| 05/17/2023 05/17/23 | Sold | $90,000 | -18.2% | $67 / Sq Ft | View Prior Sale |
| 04/10/2023 04/10/23 | Pending | -- | -- | -- | |
| 03/02/2023 03/02/23 | Price Changed | $110,000 | -8.3% | $82 / Sq Ft | |
| 02/10/2023 02/10/23 | For Sale | $120,000 | 0.0% | $89 / Sq Ft | |
| 01/31/2023 01/31/23 | Pending | -- | -- | -- | |
| 01/20/2023 01/20/23 | For Sale | $120,000 | -- | $89 / Sq Ft |
Source: Oregon Datashare
MLS Number: 220212436
- 3955 S Stage Rd Unit 52
- 3955 S Stage Rd Unit 6
- 3955 S Stage Rd Unit 80
- 3955 S Stage Rd Unit 102
- 3955 S Stage Rd Unit 61
- 3955 S Stage Rd Unit 90
- 3955 S Stage Rd Unit 72
- 0 S Stage Rd Unit 220208947
- 0 S Stage Rd Unit 11572371
- 2083 Knowles Rd
- 2091 Knowles Rd
- 2088 Jasmine Ave
- 2285 Jasmine Ave
- 3700 Bellinger Ln Unit 33
- 3700 Bellinger Ln
- 1610 Jasmine Ave
- 45 Vineyard View Cir Unit 10
- 15 Vineyard View Cir
- 855 Wells Fargo Loop
- 1092 Casino Rd
- 835 Overcup St
- 2642 W Main St
- 1661 S Columbus Ave
- 534 Hamilton St Unit 534
- 536 Hamilton St Unit 536
- 309 Laurel St
- 230 Laurel St
- 406 W Main St
- 121 S Holly St
- 520 N Bartlett St
- 518 N Riverside Ave
- 237 E McAndrews Rd
- 1116 Niantic St Unit 3
- 2364 Howard Ave
- 645 Royal Ave
- 353 Dalton St
- 1801 Poplar Dr
- 2190 Poplar Dr
- 700 N Haskell St
- 6554 Or-238 Unit ID1337818P
