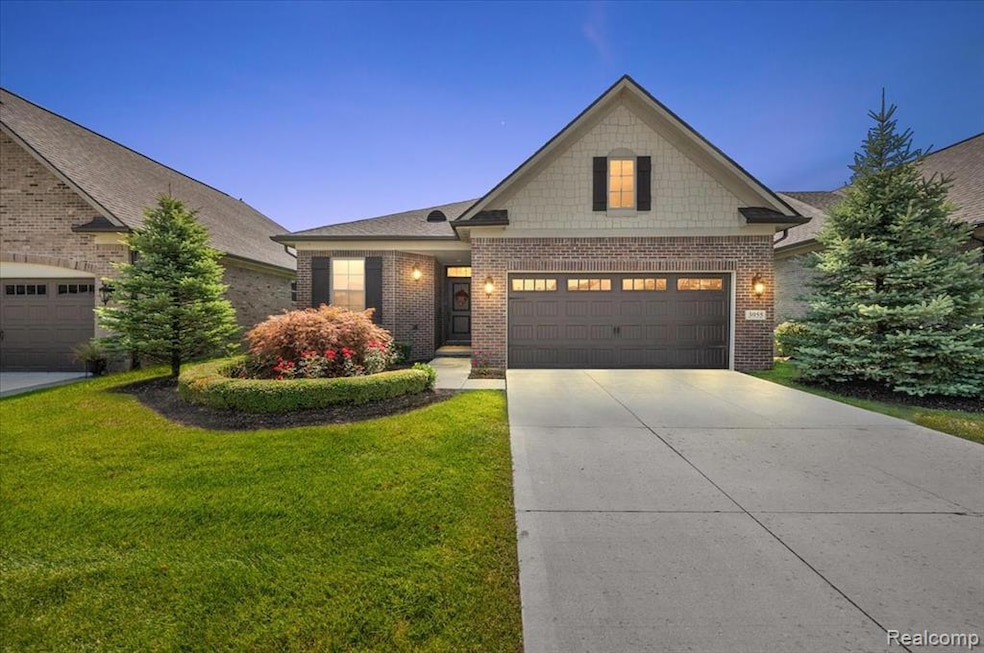
$585,000
- 3 Beds
- 3.5 Baths
- 2,228 Sq Ft
- 3780 Bald Mountain Rd
- Auburn Hills, MI
Charming 3 Bed, 3.5 Bath Ranch Home on Over 5 Acres in Auburn Hills, MIDiscover your dream home in the heart of Auburn Hills! This beautifully maintained 3-bedroom, 3.5-bathroom ranch-style home sits on a sprawling 5+ acre lot, offering the perfect blend of serene country living and modern convenience. Ideal for families, entertainers, and outdoor enthusiasts, this property is a rare
Susan Marsh Keller Williams First






