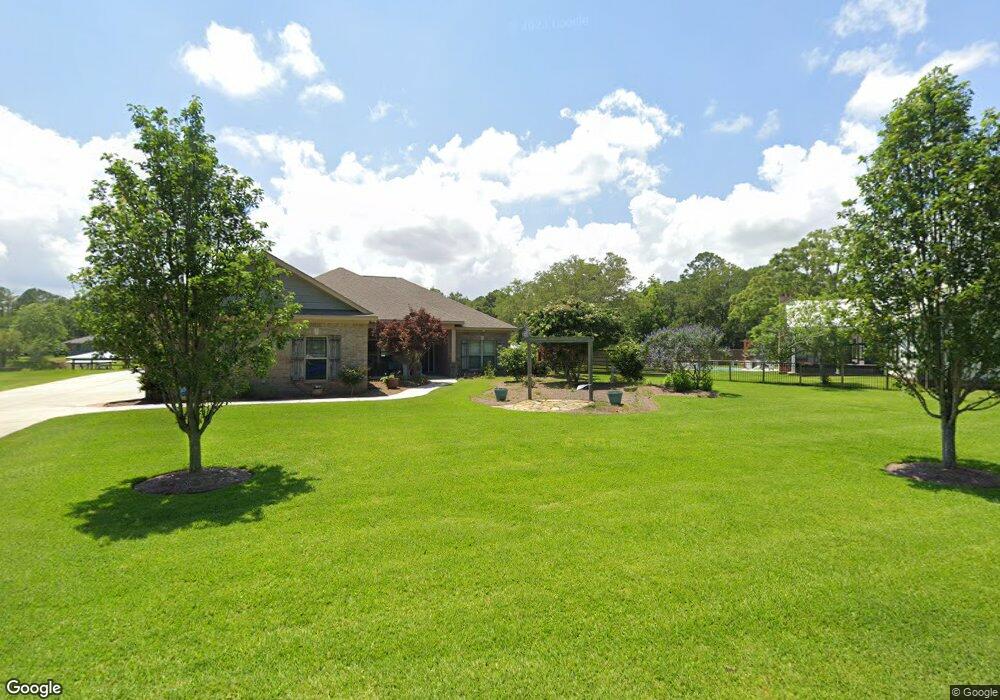3955 Windsor Rd S Unit D Theodore, AL 36582
South Orchards NeighborhoodEstimated Value: $415,000 - $522,954
--
Bed
5
Baths
1,800
Sq Ft
$269/Sq Ft
Est. Value
About This Home
This home is located at 3955 Windsor Rd S Unit D, Theodore, AL 36582 and is currently estimated at $484,739, approximately $269 per square foot. 3955 Windsor Rd S Unit D is a home located in Mobile County with nearby schools including Mary W Burroughs Elementary School, Katherine H Hankins Middle School, and Theodore High School.
Ownership History
Date
Name
Owned For
Owner Type
Purchase Details
Closed on
Sep 18, 2012
Sold by
Sullivan Karen P and Sullivan John L
Bought by
Sullivan Karen P and Sullivan John L
Current Estimated Value
Create a Home Valuation Report for This Property
The Home Valuation Report is an in-depth analysis detailing your home's value as well as a comparison with similar homes in the area
Home Values in the Area
Average Home Value in this Area
Purchase History
| Date | Buyer | Sale Price | Title Company |
|---|---|---|---|
| Sullivan Karen P | $94,500 | None Available |
Source: Public Records
Tax History Compared to Growth
Tax History
| Year | Tax Paid | Tax Assessment Tax Assessment Total Assessment is a certain percentage of the fair market value that is determined by local assessors to be the total taxable value of land and additions on the property. | Land | Improvement |
|---|---|---|---|---|
| 2024 | $1,727 | $35,750 | $16,980 | $18,770 |
| 2023 | $1,727 | $38,400 | $21,880 | $16,520 |
| 2022 | $1,740 | $37,250 | $21,880 | $15,370 |
| 2021 | $1,807 | $37,250 | $21,880 | $15,370 |
| 2020 | $1,889 | $40,310 | $25,000 | $15,310 |
| 2019 | $1,783 | $38,140 | $0 | $0 |
| 2018 | $1,798 | $38,460 | $0 | $0 |
| 2017 | $1,808 | $37,940 | $0 | $0 |
| 2016 | $1,683 | $36,080 | $0 | $0 |
| 2013 | -- | $29,640 | $0 | $0 |
Source: Public Records
Map
Nearby Homes
- 3626 Mr Johnny Rd
- 0 Sonneborn Dr Unit 25 and 16 379415
- 0 Sonneborn Dr Unit 7580345
- 0 Riverscape Cir Unit 7663492
- 3850 Bebee Point Dr
- lot 1 and 2 Riverscape Bebee Point Dr
- 11375 Wacker Dr
- 0 Thomas Rd Unit 7587566
- 0 Thomas Rd Unit 7587564
- 0 Thomas Rd Unit 7587561
- 0 Thomas Rd Unit 7587556
- 0 Thomas Rd Unit 7587570
- 0 Thomas Rd Unit 7587526
- 3851 River Rd
- 0 River Rd
- 11551 Dauphin Island Pkwy Unit 15
- 11551 Dauphin Island Pkwy Unit 113
- 11551 Dauphin Island Pkwy Unit 112
- 11551 Dauphin Island Pkwy Unit 111
- 0 W Gate Dr Unit 7529696
- 3955 Windsor Rd S
- 3955 Windsor Rd S
- 3955 Windsor Rd S
- 3955 Windsor Rd S
- 3955 Windsor Rd S
- 3955 Windsor Rd S
- 3955 Windsor Rd S Unit 11
- 3955 Windsor Rd S Unit 14
- 3955 Windsor Rd S Unit A
- 3955 Windsor Rd S Unit G
- 3900 Windsor Rd S
- 3955D Windsor Rd S
- 3975 Windsor Rd S
- 3955A Windsor Rd S
- 3908 Windsor Rd S
- 3920 Windsor Rd S
- 3930 Windsor Rd S
- 3961 Victoria Dr
- 3891 Victoria Dr
- 3901 Victoria Dr
