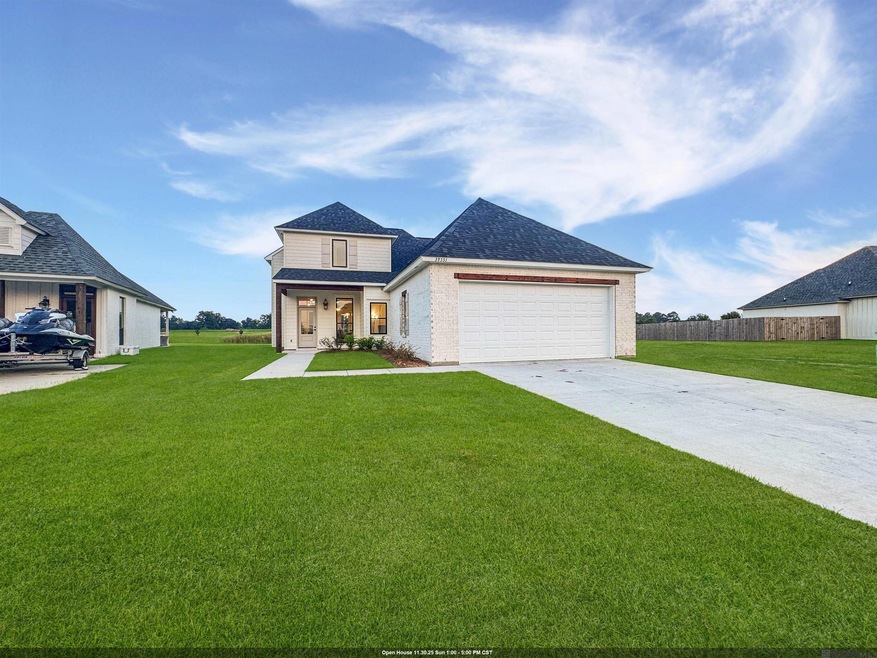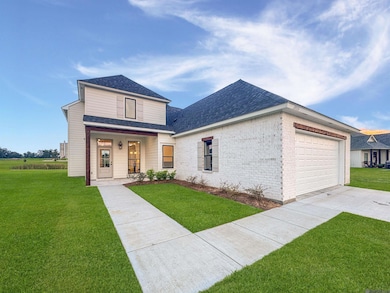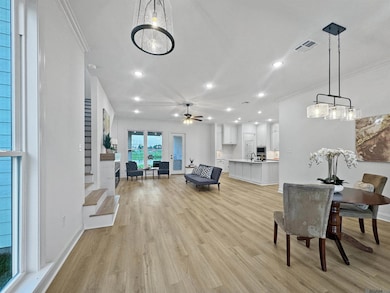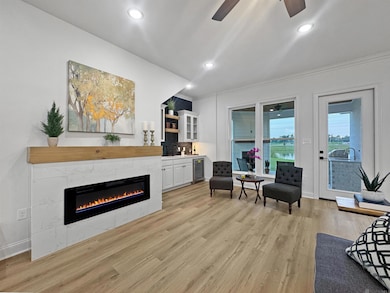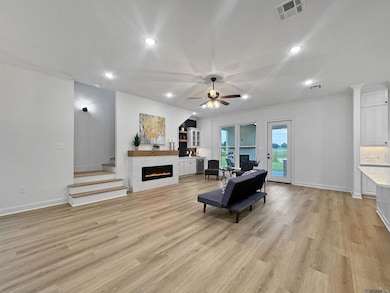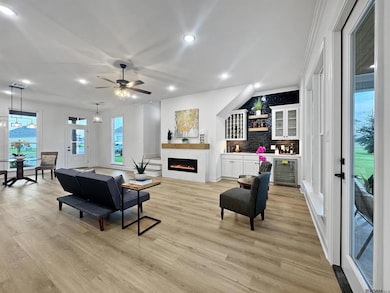
39551 Hernando de Soto Dr Darrow, LA 70725
Estimated payment $3,398/month
Highlights
- Lake Front
- Under Construction
- Claw Foot Tub
- Sorrento Primary School Rated A
- Multiple Fireplaces
- Traditional Architecture
About This Home
Open House -Friday-Sunday, 1-5 pm. Lock in a PERMANENT 5.49% Interest Rate! Here’s your chance to make homeownership more affordable—seller is offering to buy down your interest rate to a fixed 5.49% for the life of the loan with an acceptable offer on FHA, VA, or RD financing for thos who qualify. Welcome to this incredible new construction home in the sought-after Riverton Subdivision! Thoughtfully designed by Trinity Construction Group, this 4-bedroom, 3-bath beauty also features a dedicated office and an upstairs media room—offering the perfect blend of luxury, function, and space. The wide open split floorplan showcases custom finishes at every turn, including tall ceilings, elegant crown molding, and quartz countertops. The kitchen is a true centerpiece with custom cabinets to the ceiling, under-cabinet lighting, a walk-in pantry, designer backsplash, oversized island, and premium stainless steel appliances including a 5-burner gas cooktop, wall oven, and built-in microwave. The living room adds a touch of sophistication with a custom built-in wet bar featuring designer finishes. The private primary suite is a luxurious retreat with *two* spacious walk-in closets, an oversized custom-tiled shower, freestanding soaking tub, dual vanities, and a private water closet. Downstairs also includes a second bedroom, full bath with custom tile surround, and a stylish home office. Upstairs, you'll find two additional bedrooms, a third full bath, and a large media room—perfect for movie nights or entertaining. Step outside to your oversized rear porch, complete with an outdoor kitchen, tongue-and-groove ceiling, and cozy fireplace—ideal for year-round enjoyment. As always, Trinity homes are built with no carpet, featuring luxury vinyl plank flooring throughout, radiant barrier roof decking, energy-efficient windows and HVAC, tankless water heaters, and upgraded attic insulation for maximum comfort and efficiency.
Open House Schedule
-
Sunday, November 30, 20251:00 to 5:00 pm11/30/2025 1:00:00 PM +00:0011/30/2025 5:00:00 PM +00:00This 4BR/2BA beauty also features a dedicated office and an upstairs media room—offering the perfect blend of luxury, function, and space.Lock in a PERMANENT 5.99% Interest Rate! Here’s your chance to make homeownership more affordable—seller is offering to buy down your interest rate to a fixed 5.99% for the life of the loan with an acceptable offer on FHA, VA, or RD financing for those who qualify.Add to Calendar
-
Friday, December 05, 20251:00 to 5:00 pm12/5/2025 1:00:00 PM +00:0012/5/2025 5:00:00 PM +00:00This 4BR/2BA beauty also features a dedicated office and an upstairs media room—offering the perfect blend of luxury, function, and space.Lock in a PERMANENT 5.99% Interest Rate! Here’s your chance to make homeownership more affordable—seller is offering to buy down your interest rate to a fixed 5.99% for the life of the loan with an acceptable offer on FHA, VA, or RD financing for those who qualify.Add to Calendar
Home Details
Home Type
- Single Family
Year Built
- Built in 2025 | Under Construction
Lot Details
- 7,405 Sq Ft Lot
- Lot Dimensions are 51.61 x 125
- Lake Front
- Landscaped
HOA Fees
- $15 Monthly HOA Fees
Home Design
- Traditional Architecture
- Brick Exterior Construction
- Slab Foundation
- Frame Construction
- Shingle Roof
Interior Spaces
- 2,772 Sq Ft Home
- 2-Story Property
- Wet Bar
- Crown Molding
- Ceiling height of 9 feet or more
- Ceiling Fan
- Multiple Fireplaces
- Gas Log Fireplace
- Window Screens
- Water Views
- Fire and Smoke Detector
- Washer and Dryer Hookup
Kitchen
- Breakfast Bar
- Walk-In Pantry
- Oven
- Gas Cooktop
- Range Hood
- Microwave
- Dishwasher
- Stainless Steel Appliances
- Disposal
Bedrooms and Bathrooms
- 4 Bedrooms
- Primary Bedroom on Main
- En-Suite Bathroom
- Walk-In Closet
- 3 Full Bathrooms
- Double Vanity
- Claw Foot Tub
- Freestanding Bathtub
- Soaking Tub
- Separate Shower
Parking
- Garage
- Garage Door Opener
Outdoor Features
- Covered Patio or Porch
- Outdoor Fireplace
- Outdoor Kitchen
- Exterior Lighting
- Outdoor Grill
Utilities
- Cooling Available
- Heating System Uses Gas
- Community Sewer or Septic
Community Details
- Built by Trinity Construction Group, Inc.
- Riverton Subdivision
Listing and Financial Details
- Home warranty included in the sale of the property
Map
Home Values in the Area
Average Home Value in this Area
Property History
| Date | Event | Price | List to Sale | Price per Sq Ft |
|---|---|---|---|---|
| 06/17/2025 06/17/25 | For Sale | $539,900 | -- | $195 / Sq Ft |
About the Listing Agent
Jonnette's Other Listings
Source: Greater Baton Rouge Association of REALTORS®
MLS Number: 2025011346
- 39561 Hernando de Soto Dr
- 39532 Hernando de Soto Dr
- 5178 White River Rd
- 5160 Black River Rd
- 5207 White River Rd
- 5169 Black River Rd
- 5180 Black River Rd
- 5186 Black River Rd
- 5310 Courtyard Dr
- 5364 Courtyard Dr
- 5368 Courtyard Dr
- 5370 Courtyard Dr
- 5380 Courtyard Dr
- 40441 Fitzgerald Dr
- 42439 Greens View Dr
- 5448 Courtyard Dr
- 6176 Royal Dunes Dr
- 6070 Royal Palms Dr
- 5448 Cypress Point Ln
- 6112 Royal Palms Ct
- 5207 White River Rd
- 40450 Hawthorne Dr
- 41206 Colonial Dr
- 7531 Trailview Dr
- 8182 Treeline Dr
- 10533 La-70
- 1228 Mississippi St
- 609 St Francis Pkwy
- 2948 S Roth Ave
- 702 Veterans Blvd
- 915 W Tony St
- 10040 La-44
- 2163 S Veterans Blvd
- 2009 S Veterans Blvd
- 2020 S Veterans Blvd
- 2419 W Orice Roth Rd
- 134 Evangeline Dr
- 1117 E Lynne St
- 2110 S Ormond Ave
- 39500 Ridgeland Dr
