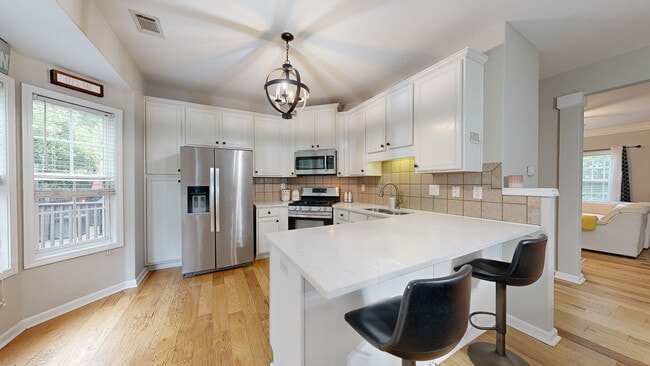
$677,000 Sold May 20, 2025
- 5 Beds
- 4.5 Baths
- 2,924 Sq Ft
- 1751 Bergen Ct
- Lawrenceville, GA
Stunning 5BR/4.5BA home on a spacious corner lot in LawrencevilleCOs sought-after Telfair communityCoNO HOA! Located in the award-winning Peachtree Ridge School District with easy access to I-85 & Hwy 316. Highlights include an oversized office, open-concept living area, and a fully renovated gourmet kitchen with Viking appliances, 6-burner gas stove with pot filler, heated tile floors, built-in
Shaunte Butler Keller Williams Realty North Atlanta





