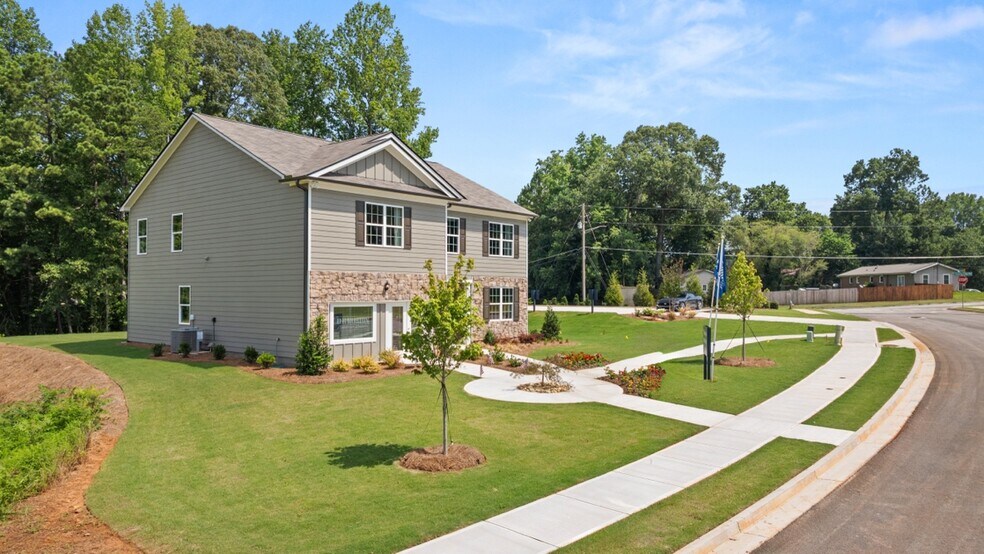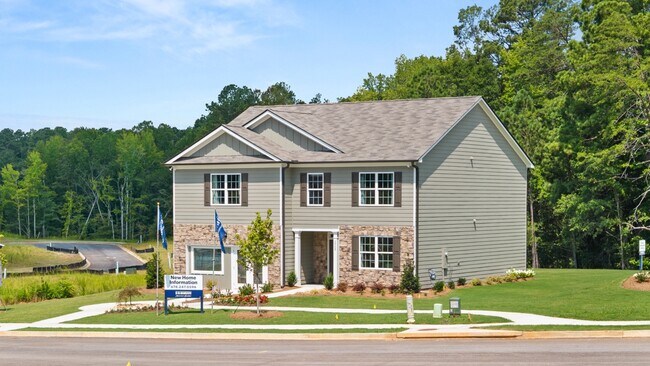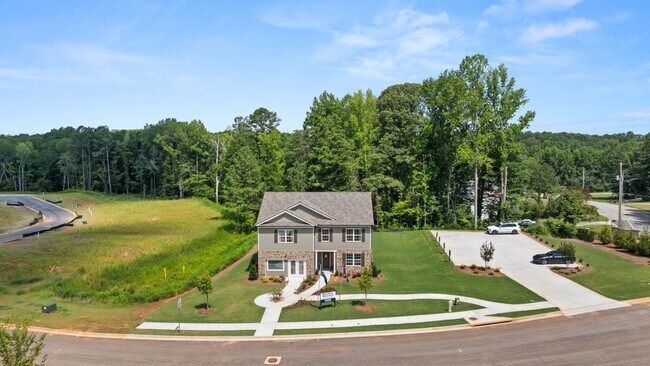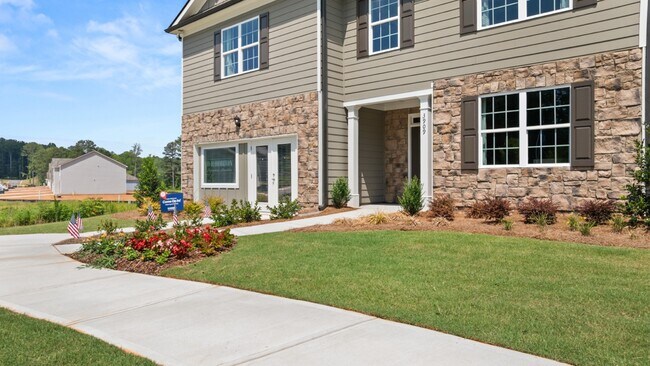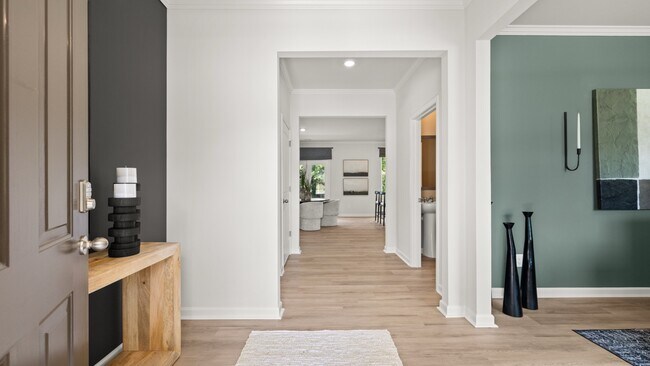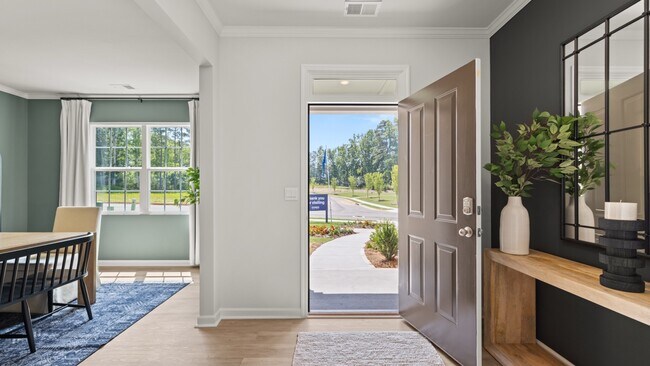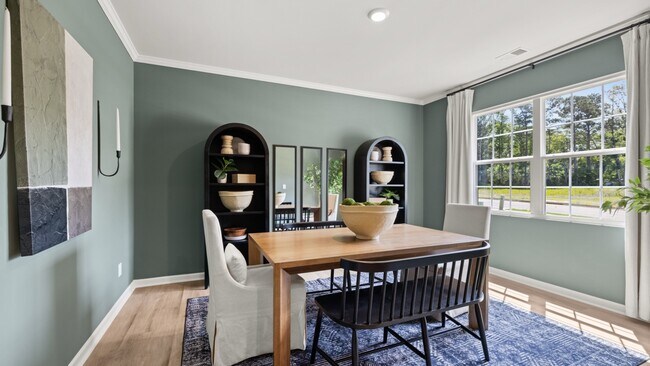
Estimated payment $2,764/month
Highlights
- New Construction
- Fireplace
- Laundry Room
- Clubhouse
- Community Playground
About This Home
3956 Fairhaven Rd is now available at our desirable new community, Fairhaven in Lithia Springs, GA. As one of our largest floorplans offered at this community, the Green will have all the space you need. This two-story plan boasts 2,890 square feet, with 4 bedrooms and 3 bathrooms. Stepping from the large front yard into the home, you have the opportunity to welcome guest into the multipurpose flex room right off the entrance. A powder room sits just across from the coat closet under the stairs. In the heart of the home is the expansive great room with a corner, slate fireplace. The great room seamlessly opens to the updated kitchen. Boasting granite countertops, stainless steel appliances, a large corner pantry, and more, the chef of the family will enjoy cooking meals for everyone. Heading up to the second level, you are welcomed into an open living space that allows homeowners to create a second living space. All 4 of the home's bedrooms sit on the second level along with all 3 full baths and the laundry room. The primary bedroom boasts two walk-in closets that lead into the magnificent primary bathroom. The primary bath boasts dual vanity with granite countertops and a separate walk-in shower. Come out to Lithia Springs, GA today to get the first glimpse of our Green floorplan home at 3956 Fairhaven Rd in the Fairhaven community today!
Home Details
Home Type
- Single Family
Parking
- 2 Car Garage
Home Design
- New Construction
Interior Spaces
- 2-Story Property
- Fireplace
- Laundry Room
Bedrooms and Bathrooms
- 4 Bedrooms
- 3 Full Bathrooms
Community Details
Amenities
- Clubhouse
Recreation
- Community Playground
Map
Other Move In Ready Homes in Fairhaven
About the Builder
- 2741 Montie Ct
- 3964 Fairhaven Rd
- Fairhaven
- 2808 Lillian Ln
- The Reserve at Clocktower
- LOT 27 Chestnut Ln
- 2597 Lee Rd
- 2499 Chestnut Log Loop
- 2562 Fairburn Rd
- 1940 Lee
- 2715 Whisper Trail
- 2721 Fareed St
- 2960 Fareed St
- 2785 Fairburn Rd
- 1815 Lee Rd
- The View at Groover's Lake - Georgian Series
- 2694 Jordan Ln
- 2694 Jordan Ln Unit 23
- 2623 Jordan Ln
- 2693 Jordan Ln
