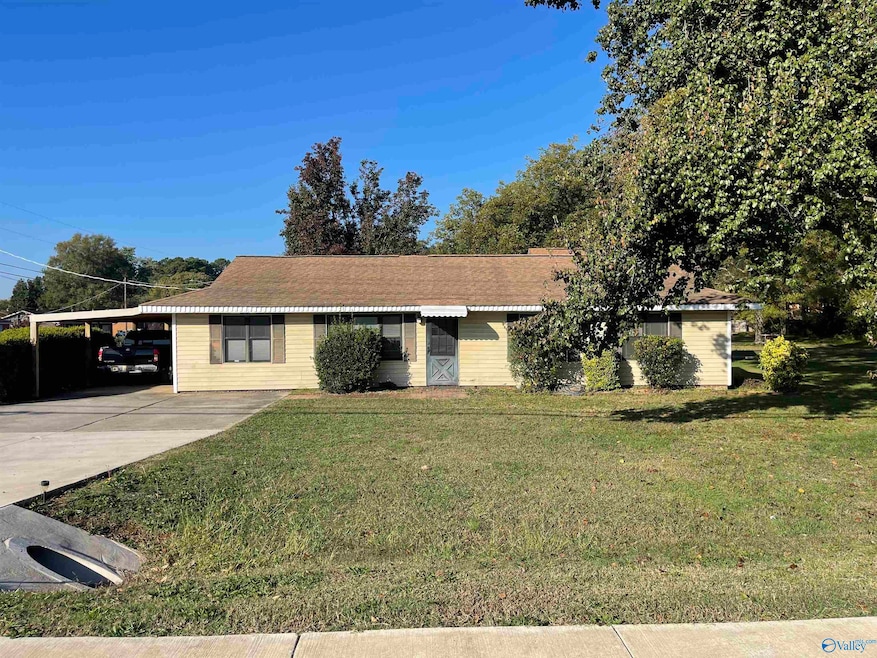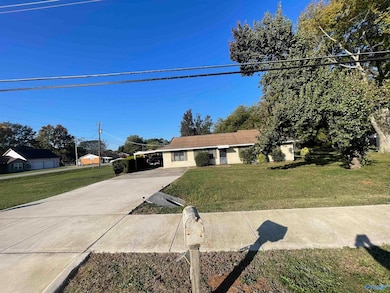3956 Sullivan St Madison, AL 35758
Estimated payment $1,619/month
Highlights
- Sun or Florida Room
- Corner Lot
- Detached Garage
- Madison Elementary School Rated A+
- No HOA
- Living Room
About This Home
This spacious home sits on a large corner lot and offers a comfortable, flexible floor plan! Inside, you’ll find 3 bedrooms and 2 full baths, a welcoming living room, formal dining room, and a kitchen with an eat-in area perfect for casual meals. A cozy family room and a bright sunroom provide plenty of space for relaxing or entertaining. Step outside to a large stamped-concrete patio with privacy fencing that wraps the side and backyard—ideal for outdoor gatherings. The property also includes an oversized two-car detached garage with unfinished space above, plus an attached carport for extra parking or covered storage.
Home Details
Home Type
- Single Family
Lot Details
- 0.3 Acre Lot
- Lot Dimensions are 145 x 135 x 145 x 134
- Corner Lot
Home Design
- Slab Foundation
- Vinyl Siding
Interior Spaces
- 1,850 Sq Ft Home
- Property has 1 Level
- Living Room
- Sun or Florida Room
- Laundry Room
Bedrooms and Bathrooms
- 3 Bedrooms
- 2 Full Bathrooms
Parking
- Detached Garage
- 1 Carport Space
- Driveway
Schools
- Liberty Elementary School
- Jamesclemens High School
Utilities
- Central Heating and Cooling System
Community Details
- No Home Owners Association
- Madison Meadows Subdivision
Listing and Financial Details
- Tax Lot 1
Map
Home Values in the Area
Average Home Value in this Area
Tax History
| Year | Tax Paid | Tax Assessment Tax Assessment Total Assessment is a certain percentage of the fair market value that is determined by local assessors to be the total taxable value of land and additions on the property. | Land | Improvement |
|---|---|---|---|---|
| 2025 | $2,492 | $35,680 | $6,220 | $29,460 |
| 2024 | $2,492 | $33,360 | $3,240 | $30,120 |
| 2023 | $2,331 | $32,160 | $3,240 | $28,920 |
| 2022 | $1,996 | $28,540 | $3,240 | $25,300 |
| 2021 | $1,807 | $25,820 | $3,240 | $22,580 |
| 2020 | $1,720 | $24,560 | $3,240 | $21,320 |
| 2019 | $1,373 | $23,660 | $3,240 | $20,420 |
| 2018 | $1,309 | $22,540 | $0 | $0 |
| 2017 | $558 | $11,180 | $0 | $0 |
| 2016 | $558 | $11,180 | $0 | $0 |
| 2015 | $558 | $11,180 | $0 | $0 |
| 2014 | $544 | $11,100 | $0 | $0 |
Property History
| Date | Event | Price | List to Sale | Price per Sq Ft | Prior Sale |
|---|---|---|---|---|---|
| 11/10/2025 11/10/25 | For Sale | $270,000 | +80.0% | $146 / Sq Ft | |
| 04/17/2018 04/17/18 | Off Market | $150,000 | -- | -- | |
| 01/11/2018 01/11/18 | Sold | $150,000 | -10.8% | $81 / Sq Ft | View Prior Sale |
| 12/06/2017 12/06/17 | Pending | -- | -- | -- | |
| 09/15/2017 09/15/17 | Price Changed | $168,200 | -0.2% | $91 / Sq Ft | |
| 09/01/2017 09/01/17 | Price Changed | $168,500 | -0.8% | $91 / Sq Ft | |
| 07/23/2017 07/23/17 | Price Changed | $169,800 | -0.1% | $92 / Sq Ft | |
| 07/10/2017 07/10/17 | For Sale | $169,900 | -- | $92 / Sq Ft |
Purchase History
| Date | Type | Sale Price | Title Company |
|---|---|---|---|
| Warranty Deed | -- | -- |
Mortgage History
| Date | Status | Loan Amount | Loan Type |
|---|---|---|---|
| Open | $94,256 | FHA |
Source: ValleyMLS.com
MLS Number: 21903501
APN: 16-04-17-4-003-060.000
- 133 Arrowhead Trail
- 122 Todd Dr
- 13 Pension Row
- 16 Cain St
- 102 Ivory Place
- 157 Protestant Dr
- 151 Protestant Dr
- Traditional Townhome - Interio Plan at Bradford Station
- Traditional Townhome - End Plan at Bradford Station
- 149 Protestant Dr
- 184 Little Britain St
- 159 Protestant Dr
- 166 Little Britain St
- 153 Protestant Dr
- 166 Rugby Dr
- 185 Rugby Dr
- 110 Maple Spring Trail
- 434 Shamrock Dr
- 151 Rugby Dr
- 4218 Sullivan St
- 160 Lewis Ln
- 158 Lewis Ln
- 105 Grayson Ave
- 103 Gordon Dr
- 101 Royal Dr
- 85 Shorter St
- 101 Arrowhead Trail
- 222 S Kyser Blvd
- 244 Kyser Blvd
- 125 Royal Dr
- 106 W Dublin Dr
- 129 Royal Dr
- 140 Royal Dr
- 101 Crescent Cir
- 162 Royal Dr
- 446 Shamrock Dr
- 180 W Dublin Dr
- 250 Cork Aly
- 472 Shamrock Dr
- 167 Maple Spring Trail







