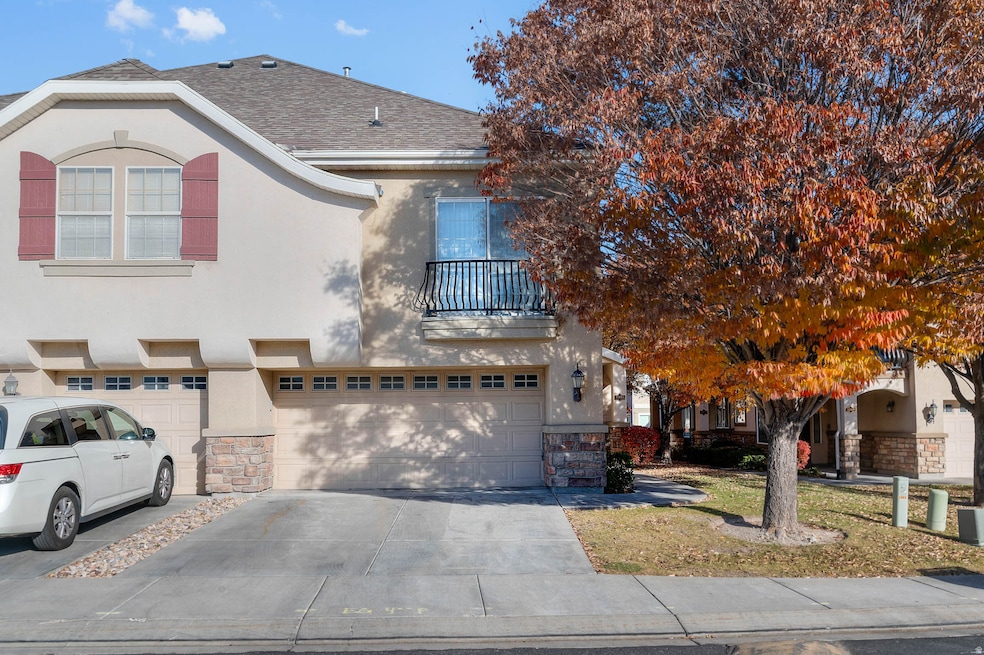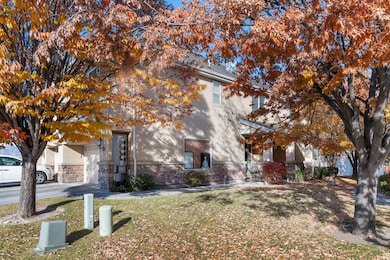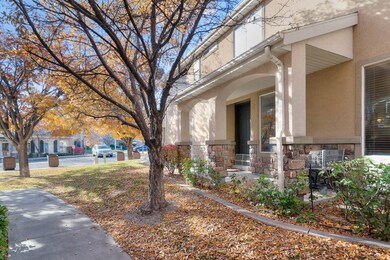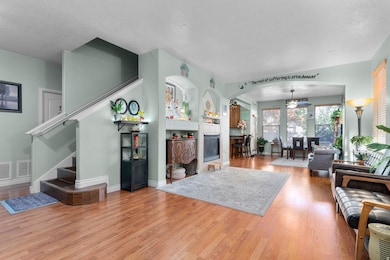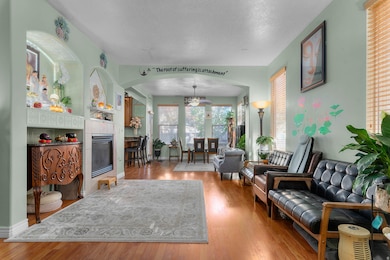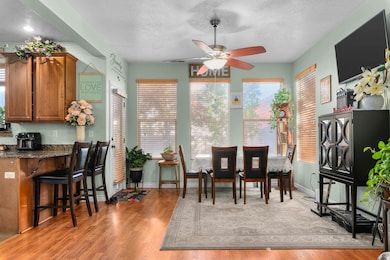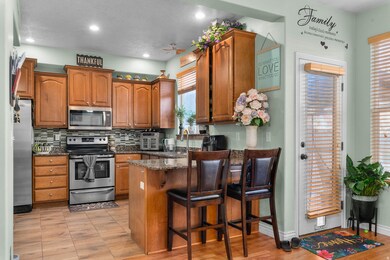3956 W Serenity View Dr West Jordan, UT 84084
Estimated payment $2,642/month
Highlights
- Heated In Ground Pool
- Fruit Trees
- Private Lot
- Updated Kitchen
- Clubhouse
- Vaulted Ceiling
About This Home
Prime Location! Former Model Home Loaded with Upgrades! Beautiful upgraded townhome in the BEST location of the community-right across from the clubhouse, gym, and pool. Walking distance to Jordan Landing and close to shopping, dining, movies, banks, and schools with easy Bangerter Hwy access. Features an updated kitchen with high end cabinets and granite throughout, fireplace, built in sound system speakers, and an oversized 2-car garage with epoxy floors. Enjoy a private fenced yard with finished custom concrete patio and mature landscape while sitting under shaded pergola. Recent updates include new flooring, water heater and toilets. HOA covers water, sewer, lawn care, snow removal, roof, gym, and pool! Quiet neighborhood with lot of overflow parking for guests. Clean and ready for a new buyer to make it their home!
Townhouse Details
Home Type
- Townhome
Est. Annual Taxes
- $1,704
Year Built
- Built in 2004
Lot Details
- 436 Sq Ft Lot
- Property is Fully Fenced
- Landscaped
- Secluded Lot
- Fruit Trees
- Mature Trees
HOA Fees
- $260 Monthly HOA Fees
Parking
- 2 Car Attached Garage
Home Design
- Stone Siding
- Stucco
Interior Spaces
- 1,594 Sq Ft Home
- 2-Story Property
- Vaulted Ceiling
- Ceiling Fan
- Self Contained Fireplace Unit Or Insert
- Double Pane Windows
- Blinds
- Den
Kitchen
- Updated Kitchen
- Microwave
- Portable Dishwasher
- Granite Countertops
- Disposal
Flooring
- Laminate
- Tile
Bedrooms and Bathrooms
- 3 Bedrooms
- Walk-In Closet
Laundry
- Dryer
- Washer
Home Security
Accessible Home Design
- Level Entry For Accessibility
Pool
- Heated In Ground Pool
- Fence Around Pool
Outdoor Features
- Covered Patio or Porch
- Gazebo
Schools
- Oquirrh Elementary School
- West Hills Middle School
- Copper Hills High School
Utilities
- Forced Air Heating and Cooling System
- Natural Gas Connected
- Sewer Paid
Listing and Financial Details
- Assessor Parcel Number 21-20-354-044
Community Details
Overview
- Association fees include sewer, trash, water
- Serenity Subdivision
Recreation
- Community Playground
- Community Pool
- Snow Removal
Additional Features
- Clubhouse
- Fire and Smoke Detector
Map
Home Values in the Area
Average Home Value in this Area
Tax History
| Year | Tax Paid | Tax Assessment Tax Assessment Total Assessment is a certain percentage of the fair market value that is determined by local assessors to be the total taxable value of land and additions on the property. | Land | Improvement |
|---|---|---|---|---|
| 2025 | $1,877 | $383,500 | $115,000 | $268,500 |
| 2024 | $1,877 | $361,100 | $108,300 | $252,800 |
| 2023 | -- | $359,000 | $107,700 | $251,300 |
| 2022 | $0 | $389,500 | $116,800 | $272,700 |
| 2021 | $2,398 | $271,700 | $81,500 | $190,200 |
| 2020 | $1,704 | $259,700 | $77,900 | $181,800 |
| 2019 | $1,613 | $241,000 | $72,300 | $168,700 |
| 2018 | $0 | $221,700 | $66,500 | $155,200 |
| 2017 | $1,362 | $201,000 | $60,300 | $140,700 |
| 2016 | $1,455 | $201,800 | $60,500 | $141,300 |
| 2015 | $1,420 | $192,000 | $57,600 | $134,400 |
| 2014 | $1,428 | $190,100 | $57,000 | $133,100 |
Property History
| Date | Event | Price | List to Sale | Price per Sq Ft |
|---|---|---|---|---|
| 11/13/2025 11/13/25 | Price Changed | $425,000 | -1.1% | $267 / Sq Ft |
| 11/07/2025 11/07/25 | For Sale | $429,900 | -- | $270 / Sq Ft |
Purchase History
| Date | Type | Sale Price | Title Company |
|---|---|---|---|
| Corporate Deed | -- | Title Ins Agcy Inc | |
| Trustee Deed | $194,261 | None Available | |
| Quit Claim Deed | -- | Accommodation | |
| Warranty Deed | -- | Title West | |
| Warranty Deed | -- | Affiliated First Title Co | |
| Warranty Deed | -- | Affiliated First Title | |
| Warranty Deed | -- | Affiliated First Title |
Mortgage History
| Date | Status | Loan Amount | Loan Type |
|---|---|---|---|
| Open | $60,000 | Purchase Money Mortgage | |
| Previous Owner | $177,510 | FHA |
Source: UtahRealEstate.com
MLS Number: 2121747
APN: 21-20-354-044-0000
- 6878 Claytonridge Way Unit C12
- 3963 W Hollandia Ln
- 6788 Valence Ln
- 3814 W Mansfield Cir
- 6978 W Terraine Rd
- 6992 W Terraine Rd
- 6622 S Georgia Dr
- 4164 W Millsden Ln
- 6629 S Georgia Dr
- 3770 W Carolina Dr
- 6578 S 4165 W
- 6863 S Dixie Dr
- 3695 Carolina Dr
- 3660 Ashland Cir
- 6954 S 3535 W Unit 4
- 6968 S 3535 W Unit 3
- 6377 Fairwind Dr
- 6330 S 4015 W
- 6894 S 3420 W
- 7122 S Wood Green Rd
- 3818 W Castle Pines Way
- 7028 S Cherry Leaf Dr
- 3851 W Cobble Ridge Dr
- 3748 W Lewisport Dr
- 6256 S Gold Medal Dr
- 7056 Greensand Dr
- 6096 S 3560 W
- 7106 S Brittany Town Dr
- 7332 S Jasper Hill Dr
- 3916 W 7965 S
- 3255 W 5860 S
- 5959 S Cougar Ln
- 7900 S 5070 W
- 5951 S Sweet Basil N
- 5490 S 3910 W
- 6315 S Cyclamen Square Unit L
- 3448 W 8200 S
- 6089 Van Gogh Cir
- 5496 W 6600 S
- 5404 W Sunfalls Ct
