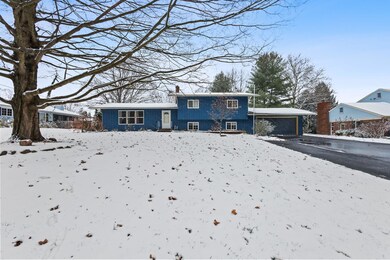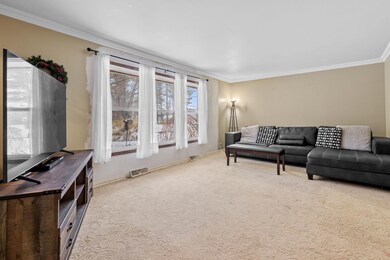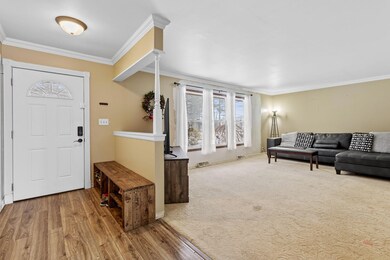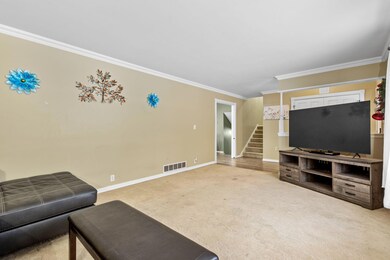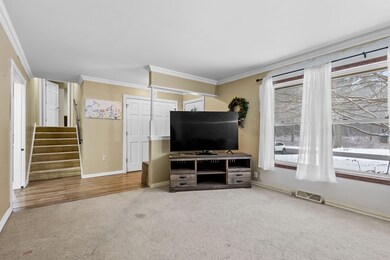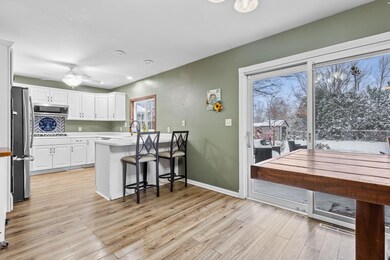
3957 W Waverly Rd La Porte, IN 46350
Highlights
- Views of Trees
- No HOA
- Living Room
- F. Willard Crichfield Elementary School Rated A-
- 2 Car Attached Garage
- Outdoor Storage
About This Home
As of March 2025Opportunity Awaits - Unleash your creativity in this 4-bedroom 2-bath home located in the desirable Crichfield School District! This property offers a fantastic opportunity for those looking to add their personal touch and finish some projects. With a little love this house can become your perfect family home! *Key Features:* -Spacious Layout: The upper level features three nicely sized bedrooms and a full updated bath, while the main floor includes a large living room, dining room with sliders to the backyard, and a spacious updated kitchen. Additional Living Space: The lower level offers a 4th bedroom (or office), updated bath, and a huge rec room along with a laundry and storage area. Recent Updates: Enjoy peace of mind with a brand new roof and windows, the expanded driveway provides extra parking space, and a brand new hot water on demand system adds convenience to your daily routine. While this home needs some finishing touches and personal flair, it's located in a fantastic area. *This property is sold AS IS, making it a perfect canvas for your vision. Don't miss out on this opportunity to create the home of your dreams!*
Last Agent to Sell the Property
Brokerworks Group License #RB14038624 Listed on: 11/22/2024
Home Details
Home Type
- Single Family
Est. Annual Taxes
- $2,135
Year Built
- Built in 1964 | Under Construction
Lot Details
- 0.43 Acre Lot
- Lot Dimensions are 105 x 180
- Landscaped
Parking
- 2 Car Attached Garage
- Off-Street Parking
Home Design
- Quad-Level Property
Interior Spaces
- Living Room
- Dining Room
- Carpet
- Views of Trees
- Basement
Kitchen
- Microwave
- Dishwasher
Bedrooms and Bathrooms
- 4 Bedrooms
- 2 Full Bathrooms
Outdoor Features
- Outdoor Storage
Utilities
- Forced Air Heating and Cooling System
- Heating System Uses Natural Gas
- Well
- Water Softener is Owned
Community Details
- No Home Owners Association
- Waverly Meadows Sd Subdivision
Listing and Financial Details
- Assessor Parcel Number 460628151013000042
Ownership History
Purchase Details
Home Financials for this Owner
Home Financials are based on the most recent Mortgage that was taken out on this home.Purchase Details
Home Financials for this Owner
Home Financials are based on the most recent Mortgage that was taken out on this home.Purchase Details
Home Financials for this Owner
Home Financials are based on the most recent Mortgage that was taken out on this home.Purchase Details
Home Financials for this Owner
Home Financials are based on the most recent Mortgage that was taken out on this home.Purchase Details
Similar Homes in La Porte, IN
Home Values in the Area
Average Home Value in this Area
Purchase History
| Date | Type | Sale Price | Title Company |
|---|---|---|---|
| Warranty Deed | -- | None Listed On Document | |
| Interfamily Deed Transfer | -- | None Available | |
| Warranty Deed | -- | None Available | |
| Warranty Deed | -- | Fidelity Natl Title Ins Co | |
| Interfamily Deed Transfer | -- | None Available |
Mortgage History
| Date | Status | Loan Amount | Loan Type |
|---|---|---|---|
| Open | $265,109 | FHA | |
| Previous Owner | $52,290 | Credit Line Revolving | |
| Previous Owner | $218,500 | New Conventional | |
| Previous Owner | $162,993 | FHA | |
| Previous Owner | $53,000 | Credit Line Revolving |
Property History
| Date | Event | Price | Change | Sq Ft Price |
|---|---|---|---|---|
| 03/14/2025 03/14/25 | Sold | $270,000 | -3.6% | $112 / Sq Ft |
| 01/08/2025 01/08/25 | Price Changed | $280,000 | -3.4% | $117 / Sq Ft |
| 11/22/2024 11/22/24 | For Sale | $290,000 | +26.1% | $121 / Sq Ft |
| 08/23/2021 08/23/21 | Sold | $230,000 | 0.0% | $96 / Sq Ft |
| 08/23/2021 08/23/21 | Pending | -- | -- | -- |
| 07/07/2021 07/07/21 | For Sale | $230,000 | +38.6% | $96 / Sq Ft |
| 09/30/2013 09/30/13 | Sold | $166,000 | 0.0% | $82 / Sq Ft |
| 09/24/2013 09/24/13 | Pending | -- | -- | -- |
| 05/29/2013 05/29/13 | For Sale | $166,000 | -- | $82 / Sq Ft |
Tax History Compared to Growth
Tax History
| Year | Tax Paid | Tax Assessment Tax Assessment Total Assessment is a certain percentage of the fair market value that is determined by local assessors to be the total taxable value of land and additions on the property. | Land | Improvement |
|---|---|---|---|---|
| 2024 | $2,214 | $234,800 | $30,200 | $204,600 |
| 2023 | $2,135 | $230,800 | $30,200 | $200,600 |
| 2022 | $2,005 | $208,200 | $28,300 | $179,900 |
| 2021 | $1,620 | $174,600 | $28,300 | $146,300 |
| 2020 | $1,261 | $174,600 | $28,300 | $146,300 |
| 2019 | $1,305 | $149,800 | $28,300 | $121,500 |
| 2018 | $1,160 | $136,500 | $20,200 | $116,300 |
| 2017 | $1,026 | $129,800 | $18,200 | $111,600 |
| 2016 | $969 | $129,000 | $14,100 | $114,900 |
| 2014 | $992 | $134,400 | $14,100 | $120,300 |
Agents Affiliated with this Home
-
S
Seller's Agent in 2025
Stacey Matthys
Brokerworks Group
-
K
Seller Co-Listing Agent in 2025
Kristy Ruminski
Brokerworks Group
-
J
Buyer's Agent in 2025
Jeffrey Lyons
The Lyons Group Real Estate
-
A
Seller's Agent in 2021
Amy Blind
Pine Lake Realty
-
A
Buyer's Agent in 2021
Angela Moser
RE/MAX Diamond Properties
-
T
Seller's Agent in 2013
Theresa Prim
Blackrock Real Estate Services
Map
Source: Northwest Indiana Association of REALTORS®
MLS Number: 813262
APN: 46-06-28-151-013.000-042
- 1576 N 400 W
- 1587 N Rustic Dr
- 3611 W Waverly Rd
- 1856 N Rustic Dr
- 1967 N Rustic Ct
- 554 N Orr Lake Rd
- 204 Farmwood Ln
- 144 Dogwood Dr
- 54 Dogwood Dr
- 3855 W Johnson Rd
- 119 Closser Ave
- 4001 W Small Rd
- 208 Ardmore Ave
- 334 Grayson Rd
- 336 Grayson Rd
- 5424 W 150 N
- 1390 Lakeside St
- 2688 Hogan Ave
- 2662 Hogan Ave
- 2776 W Hogan Dr

