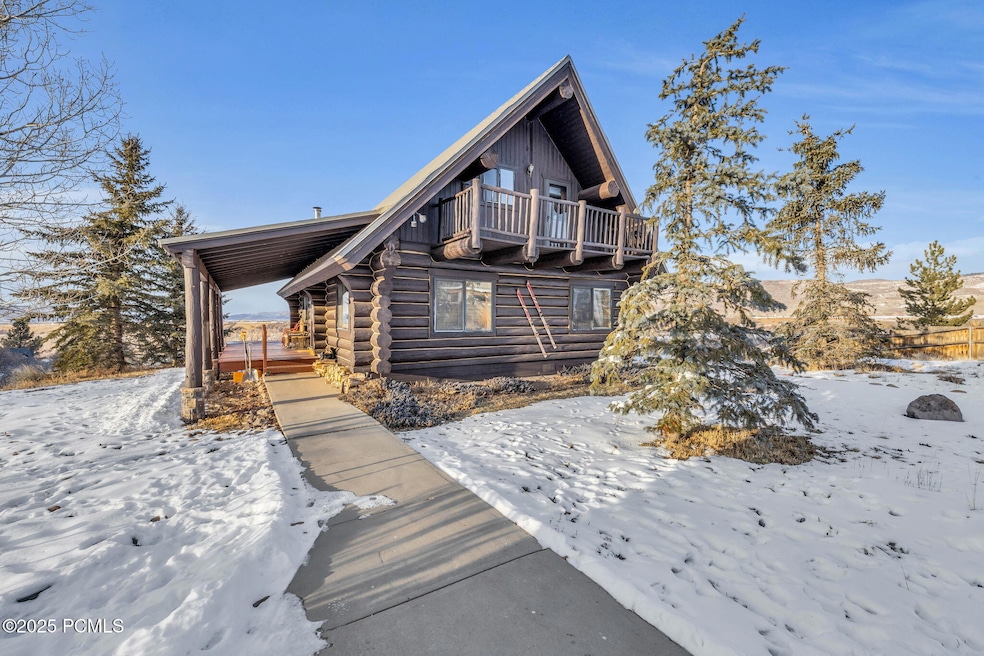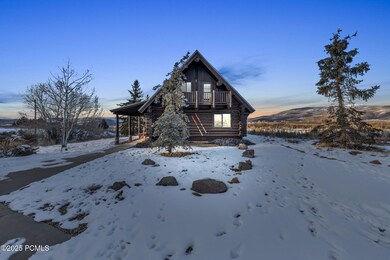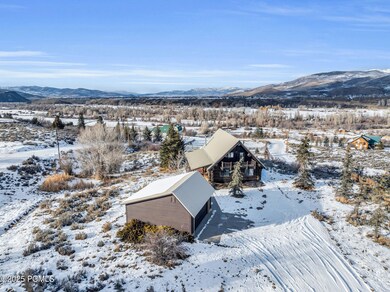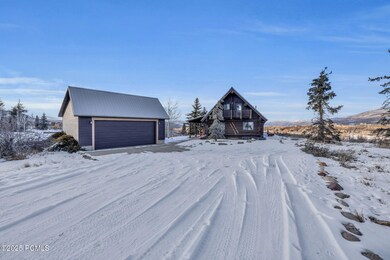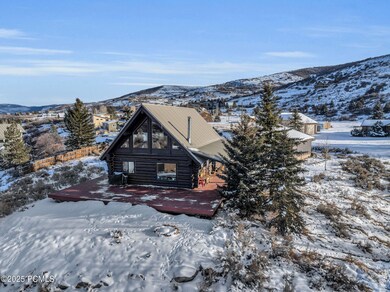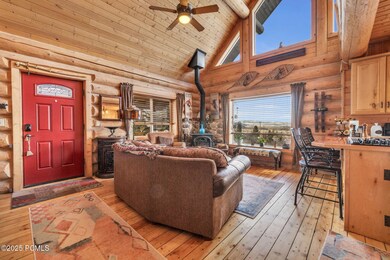
Highlights
- RV Access or Parking
- ENERGY STAR Certified Homes
- Deck
- River View
- A-Frame Home
- Wood Burning Stove
About This Home
As of June 2025If you are looking to get out of the city and enjoy some wide open spaces, then look no further! Nestled in the gated, year round accessible Woodland Estates, this beautifully maintained log home offers stunning Provo River and Uinta Mountain views from a spacious 1.1 acre lot. It features 2 bedrooms, 1.5 baths, and a spacious loft that can serve as a third bedroom. This charming log home was recently stained, features a durable metal roof and has been tastefully updated with refinished wood floors, a cozy wood stove, and a modern walk-in shower. Pride of ownership is apparent everywhere you look. Enjoy a small pond on the property, mature trees and natural landscaping and a fire pit. The massive wrap-around deck is the perfect place to enjoy seasonal fun in the sun and to gather together with loved ones! The detached two car garage has room for all of your toys. Best of all, this home is located minutes from National Forest trails and fabulous fly fishing, making it a great base for four season recreation.
Last Agent to Sell the Property
Engel & Volkers Park City License #9027243-SA00 Listed on: 04/28/2025

Last Buyer's Agent
Non Member Licensee
Non Member
Home Details
Home Type
- Single Family
Est. Annual Taxes
- $2,000
Year Built
- Built in 1998
Lot Details
- 1.1 Acre Lot
- South Facing Home
- Southern Exposure
- Gated Home
- Natural State Vegetation
- Corner Lot
HOA Fees
- $63 Monthly HOA Fees
Property Views
- River
- Pond
- Woods
- Trees
- Creek or Stream
- Mountain
- Valley
Home Design
- A-Frame Home
- Post and Beam
- Log Cabin
- Wood Frame Construction
- Metal Roof
- Log Siding
- Concrete Perimeter Foundation
Interior Spaces
- 1,606 Sq Ft Home
- 1 Fireplace
- Wood Burning Stove
- Family Room
- Loft
- Wood Flooring
- Crawl Space
Kitchen
- Eat-In Kitchen
- Oven
- Gas Range
- Dishwasher
Bedrooms and Bathrooms
- 2 Bedrooms
Laundry
- Laundry Room
- Washer
Parking
- Detached Garage
- RV Access or Parking
Eco-Friendly Details
- ENERGY STAR Certified Homes
Outdoor Features
- Deck
- Porch
Utilities
- No Cooling
- Forced Air Heating System
- Heating System Uses Propane
- Propane
- Private Water Source
- Well
- Septic Tank
- High Speed Internet
- Phone Available
Community Details
- Association fees include management fees, snow removal
- Woodland Estates Subdivision
Listing and Financial Details
- Assessor Parcel Number 00-0004-2593
Ownership History
Purchase Details
Home Financials for this Owner
Home Financials are based on the most recent Mortgage that was taken out on this home.Purchase Details
Home Financials for this Owner
Home Financials are based on the most recent Mortgage that was taken out on this home.Purchase Details
Purchase Details
Purchase Details
Home Financials for this Owner
Home Financials are based on the most recent Mortgage that was taken out on this home.Purchase Details
Purchase Details
Home Financials for this Owner
Home Financials are based on the most recent Mortgage that was taken out on this home.Purchase Details
Home Financials for this Owner
Home Financials are based on the most recent Mortgage that was taken out on this home.Purchase Details
Home Financials for this Owner
Home Financials are based on the most recent Mortgage that was taken out on this home.Similar Homes in Kamas, UT
Home Values in the Area
Average Home Value in this Area
Purchase History
| Date | Type | Sale Price | Title Company |
|---|---|---|---|
| Warranty Deed | -- | Real Advantage Title | |
| Warranty Deed | -- | Real Advantage Title | |
| Warranty Deed | -- | Us Title | |
| Warranty Deed | -- | Summit Escrow & Title | |
| Warranty Deed | -- | -- | |
| Quit Claim Deed | -- | None Available | |
| Interfamily Deed Transfer | -- | Backman Title Services Ltd | |
| Quit Claim Deed | -- | None Available | |
| Interfamily Deed Transfer | -- | Accommodation | |
| Special Warranty Deed | -- | First American Title Insuran | |
| Warranty Deed | -- | Us Title Park City | |
| Warranty Deed | -- | High Country Title |
Mortgage History
| Date | Status | Loan Amount | Loan Type |
|---|---|---|---|
| Open | $480,000 | New Conventional | |
| Previous Owner | $190,000 | Construction | |
| Previous Owner | $260,900 | Purchase Money Mortgage | |
| Previous Owner | $264,000 | Purchase Money Mortgage | |
| Previous Owner | $200,000 | Purchase Money Mortgage |
Property History
| Date | Event | Price | Change | Sq Ft Price |
|---|---|---|---|---|
| 06/26/2025 06/26/25 | Sold | -- | -- | -- |
| 06/01/2025 06/01/25 | Pending | -- | -- | -- |
| 04/28/2025 04/28/25 | Price Changed | $780,000 | 0.0% | $486 / Sq Ft |
| 04/28/2025 04/28/25 | For Sale | $780,000 | +2.6% | $486 / Sq Ft |
| 04/21/2025 04/21/25 | Pending | -- | -- | -- |
| 03/24/2025 03/24/25 | For Sale | $760,000 | 0.0% | $473 / Sq Ft |
| 03/04/2025 03/04/25 | Pending | -- | -- | -- |
| 02/13/2025 02/13/25 | For Sale | $760,000 | -- | $473 / Sq Ft |
Tax History Compared to Growth
Tax History
| Year | Tax Paid | Tax Assessment Tax Assessment Total Assessment is a certain percentage of the fair market value that is determined by local assessors to be the total taxable value of land and additions on the property. | Land | Improvement |
|---|---|---|---|---|
| 2024 | $92 | $414,088 | $141,250 | $272,838 |
| 2023 | $92 | $580,748 | $131,250 | $449,498 |
| 2022 | $1,326 | $258,280 | $88,418 | $169,862 |
| 2021 | $1,513 | $234,800 | $80,380 | $154,420 |
| 2020 | $1,560 | $234,800 | $80,380 | $154,420 |
| 2019 | $1,455 | $129,311 | $0 | $0 |
| 2018 | $1,270 | $112,861 | $0 | $0 |
| 2017 | $1,198 | $106,685 | $0 | $0 |
| 2016 | $1,223 | $106,685 | $0 | $0 |
| 2015 | $1,151 | $106,685 | $0 | $0 |
| 2014 | $1,224 | $106,685 | $0 | $0 |
Agents Affiliated with this Home
-
Gene Morrello

Seller's Agent in 2025
Gene Morrello
Engel & Volkers Park City
(435) 776-6145
85 Total Sales
-
Eric Bergman

Seller Co-Listing Agent in 2025
Eric Bergman
Engel & Volkers Park City
(949) 370-4044
2 Total Sales
-
N
Buyer's Agent in 2025
Non Member Licensee
Non Member
Map
Source: Park City Board of REALTORS®
MLS Number: 12500569
APN: 00-0004-2593
- 4410 S Upper Aspen Loop
- 4410 S Upper Aspen Loop Unit 130
- 3627 S 1000 E
- 4800 S Woodland View Dr
- 4868 Foothill Dr
- 1474 E Rock View Ct
- 1260 Rocky Mountain Way Unit Lot 216
- 3063 Clover Ct
- 3054 Clover Ct
- 1460 Rocky Mountain Way
- 1460 Rocky Mountain Way Unit 223
- 2989 S Rock View Dr
- 2989 S Rock View Dr Unit 105
- 1633 Rocky Mountain Way
- 1659 Rocky Mountain Way Unit 407
- 1659 Rocky Mountain Way
- Montclair Traditional Plan at Stewart Ranches - Signature
- Hamilton Traditional Plan at Stewart Ranches - Signature
- 00 Woodland Dr
- 3043 Clover Ct
