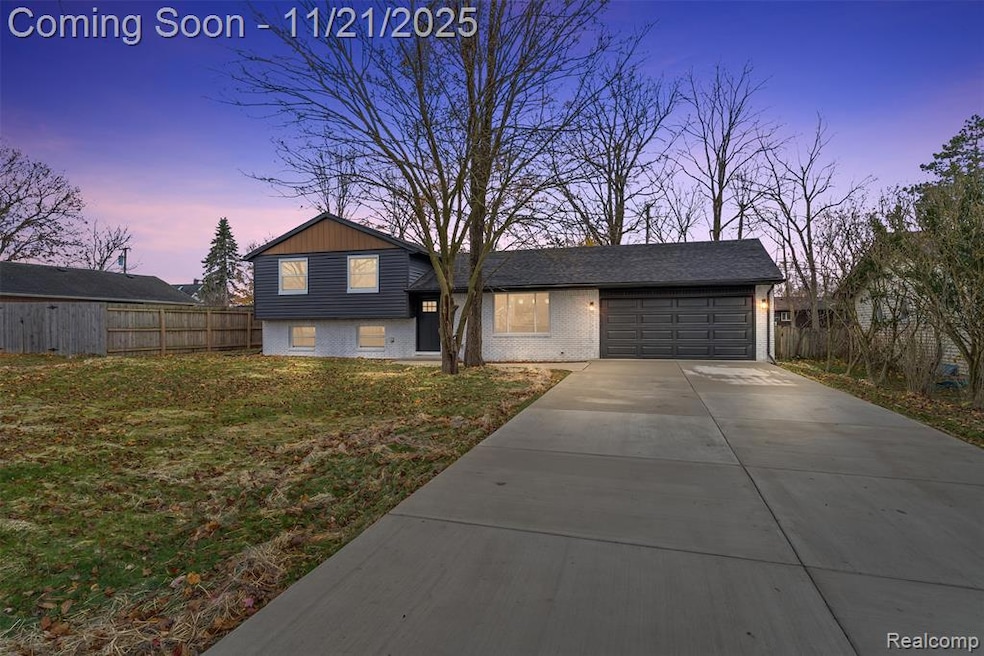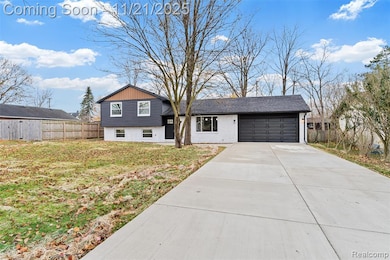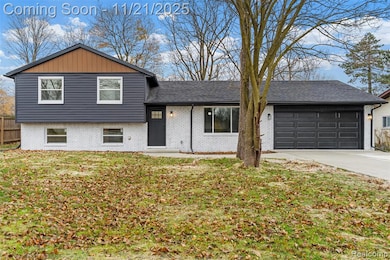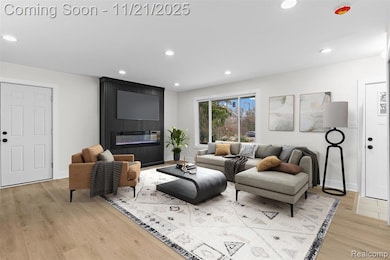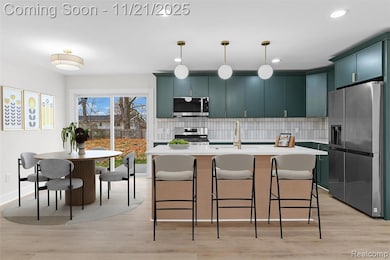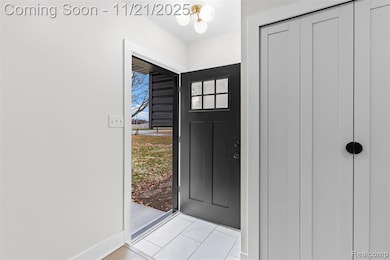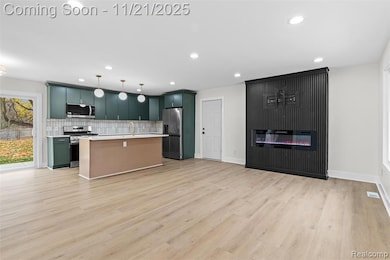3958 Golfside Rd Ypsilanti, MI 48197
Estimated payment $2,510/month
Highlights
- Ground Level Unit
- No HOA
- Porch
- Pittsfield Elementary School Rated A-
- Stainless Steel Appliances
- 2 Car Attached Garage
About This Home
Ann Arbor Schools! Fully Renovated Top to Bottom!
Welcome to 3958 Golfside, a stunning 4-bedroom, 2-bath home offering 1,720 sq. ft. of modern living space in the highly desirable Ann Arbor school district, with lower Pittsfield Township Taxes. This home has been taken down to the studs and completely rebuilt, giving you peace of mind with brand-new systems, finishes, and fixtures throughout. Step inside to find a bright, open layout with stylish updates from floor to ceiling. The kitchen is a showpiece with all-new cabinetry, countertops, and appliances, flowing seamlessly into the dining and living areas. Both bathrooms are beautifully finished with modern tile and fixtures. Spacious bedrooms provide flexibility for family, guests, or office space. Everything in this home is new including mechanicals, roof, siding, windows, electrical, and plumbing. A full set of appliances, including washer and dryer, is included for your convenience. Move in ready and worry-free, this home combines thoughtful design with unbeatable location and schools. A quick 6 minute drive to EMU or WCC, and 15 minutes to U of M! Schedule your showing today, move in before Christmas!
BATVAI, Agent Owned.
Open House Schedule
-
Sunday, November 23, 202512:00 to 2:00 pm11/23/2025 12:00:00 PM +00:0011/23/2025 2:00:00 PM +00:00Add to Calendar
Home Details
Home Type
- Single Family
Est. Annual Taxes
Year Built
- Built in 1974 | Remodeled in 2025
Lot Details
- 0.27 Acre Lot
- Lot Dimensions are 167 x 74
- Back Yard Fenced
Parking
- 2 Car Attached Garage
Home Design
- Split Level Home
- Tri-Level Property
- Brick Exterior Construction
- Block Foundation
- Asphalt Roof
- Vinyl Construction Material
Interior Spaces
- 1,728 Sq Ft Home
- ENERGY STAR Qualified Windows
- Living Room with Fireplace
- Crawl Space
- Washer and Dryer
Kitchen
- Free-Standing Gas Range
- Microwave
- Stainless Steel Appliances
Bedrooms and Bathrooms
- 4 Bedrooms
- 2 Full Bathrooms
Outdoor Features
- Patio
- Porch
Location
- Ground Level Unit
Utilities
- Forced Air Heating and Cooling System
- Heating System Uses Natural Gas
- Electric Water Heater
Listing and Financial Details
- Assessor Parcel Number L01212484016
Community Details
Overview
- No Home Owners Association
- Washtenaw Club Viewno 2 Subdivision
Amenities
- Laundry Facilities
Map
Home Values in the Area
Average Home Value in this Area
Tax History
| Year | Tax Paid | Tax Assessment Tax Assessment Total Assessment is a certain percentage of the fair market value that is determined by local assessors to be the total taxable value of land and additions on the property. | Land | Improvement |
|---|---|---|---|---|
| 2025 | $3,858 | $143,194 | $0 | $0 |
| 2024 | $2,446 | $123,335 | $0 | $0 |
| 2023 | $2,333 | $111,500 | $0 | $0 |
| 2022 | $3,729 | $107,600 | $0 | $0 |
| 2021 | $3,606 | $110,400 | $0 | $0 |
| 2020 | $3,489 | $100,400 | $0 | $0 |
| 2019 | $3,316 | $99,600 | $99,600 | $0 |
| 2018 | $3,234 | $97,100 | $0 | $0 |
| 2017 | $3,105 | $97,500 | $0 | $0 |
| 2016 | $1,891 | $58,628 | $0 | $0 |
| 2015 | -- | $58,453 | $0 | $0 |
| 2014 | -- | $56,627 | $0 | $0 |
| 2013 | -- | $56,627 | $0 | $0 |
Source: Realcomp
MLS Number: 20251054814
APN: 12-12-484-016
- 4139 Persimmon Dr
- 3995 Helen Ave
- 2180 Ellsworth Rd
- 4074 Crystal Creek Dr
- 3160 W Michigan Ave
- 3634 Fieldcrest Ln
- 2434 Harding Ave
- 4134 Montith Dr
- 2418 Draper Ave
- 259 Elmhurst Ave
- 224 N Hewitt Rd
- 2034 Merrill Ave
- 4523 Connor Dr
- 2017 Harding Ave
- 2002 Midvale Ave
- 2864 Foster Ave
- 3152 Promenade Cir Unit 53
- 4470 Christina Dr Unit 17
- 5190 Blue Spruce Dr
- 3129 Village Cir
- 3955 Helen Ave
- 4313 Silverleaf Dr
- 3677 Beech Dr
- 4907 Cloverlane St
- 214 S Hewitt Rd
- 4685 Hunt Club Dr
- 2017 Harding Ave
- 3008 Randolph Court Dr
- 4141 Green Meadows Blvd
- 3099 Promenade Cir
- 4980 Ainsley Ave
- 3073 Promenade Cir Unit 14
- 1606-1890 Meadow Woods Blvd
- 2756 Golfside Dr
- 4854 Washtenaw Ave
- 4190 Packard St Unit 4
- 4198 Packard St Unit 1
- 212 Stevens Dr
- 1305 S Congress St
- 3084 Village Cir
