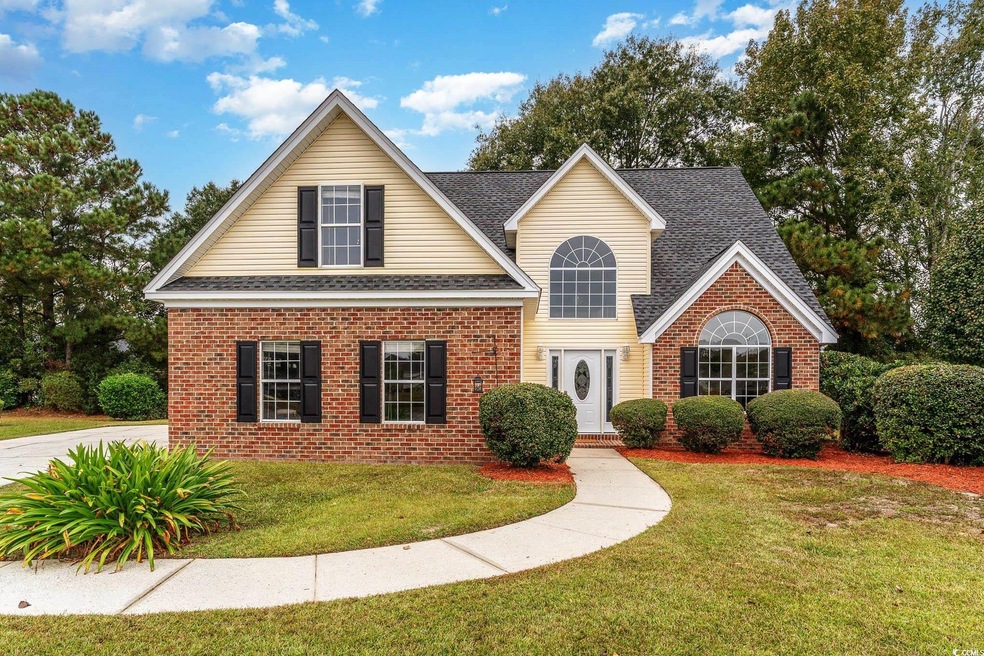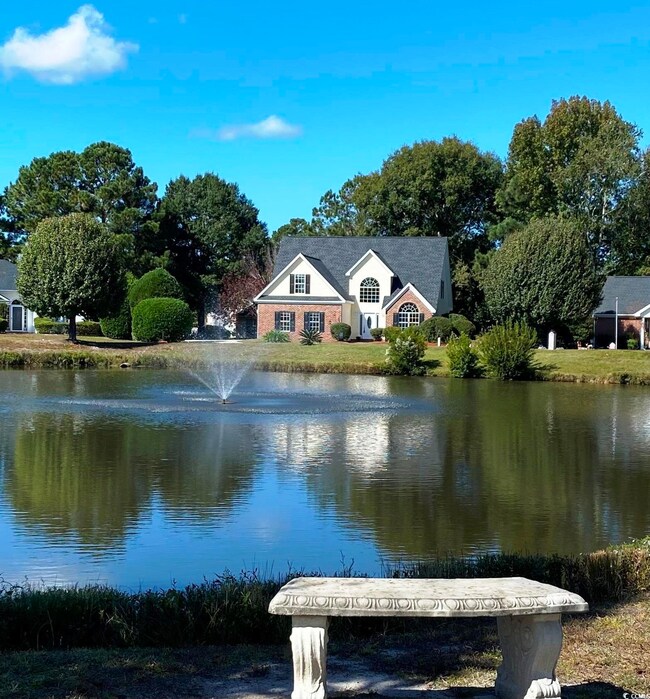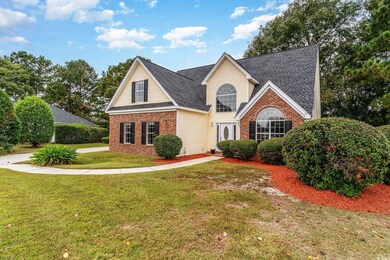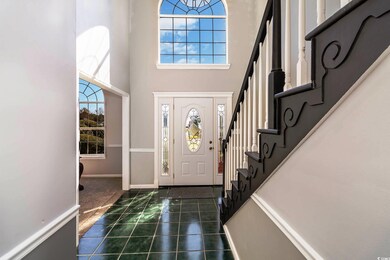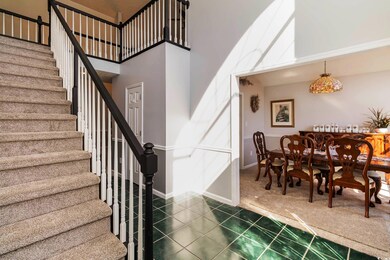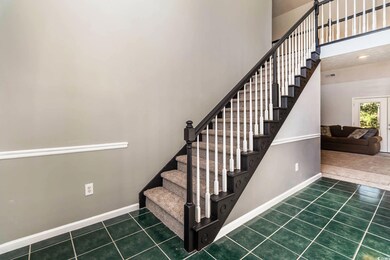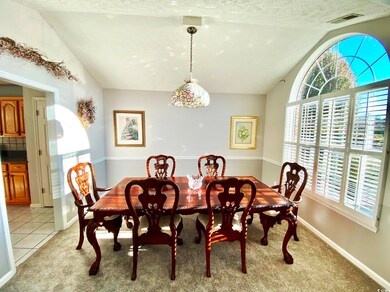
3959 Sandringham Ct Myrtle Beach, SC 29588
Estimated Value: $325,000 - $364,000
Highlights
- Clubhouse
- Contemporary Architecture
- Main Floor Primary Bedroom
- Lakewood Elementary Rated A
- Vaulted Ceiling
- Loft
About This Home
As of February 2024This classic home is nestled on a unique and quiet cul de sac in the established community just a short drive from the beach! New roof and HVAC system! First floor Primary bedroom! From the moment you enter the brand new front door you will love the two-story foyer with tons of natural light, beautiful open staircase and spacious formal Dining Room with vaulted ceiling. The kitchen features newer stainless steel appliances, tile back splash and solid surface counters and is connected to a breakfast nook with views of the sprawling back yard with loads of mature trees and landscaping. The large family room also boasts vaulted ceilings, ceiling fan and new French doors leading to the shaded patio. The primary bedroom has a huge walk-in closet and an en-suite bath with double sinks, soaker tub and separate shower. Upstairs there is an open loft area overlooking the family room, two very spacious bedrooms and a nicely updated full bath. The carpet is all new and is Stainmaster with extra thick padding and a transferrable warranty. The 2 car garage features built-in storage and is side loading. You can easily fit six cars in the driveway! Glenmere is centrally located - giving you great access to all the attractions of the Grand Strand. The HOA dues are very reasonable and cover the community pool, Internet and Cable TV. Sellers have replaced the roof, entire HVAC system, front and back doors, kitchen appliances, flooring and so much more! Washer/Dryer and all appliances convey!
Home Details
Home Type
- Single Family
Est. Annual Taxes
- $832
Year Built
- Built in 1996
Lot Details
- 10,019 Sq Ft Lot
- Cul-De-Sac
- Irregular Lot
HOA Fees
- $88 Monthly HOA Fees
Parking
- 2 Car Attached Garage
- Side Facing Garage
- Garage Door Opener
Home Design
- Contemporary Architecture
- Bi-Level Home
- Brick Exterior Construction
- Slab Foundation
- Vinyl Siding
- Tile
Interior Spaces
- 1,854 Sq Ft Home
- Tray Ceiling
- Vaulted Ceiling
- Ceiling Fan
- Window Treatments
- Entrance Foyer
- Formal Dining Room
- Loft
- Carpet
- Pull Down Stairs to Attic
- Fire and Smoke Detector
Kitchen
- Breakfast Area or Nook
- Range
- Dishwasher
- Stainless Steel Appliances
- Solid Surface Countertops
- Disposal
Bedrooms and Bathrooms
- 3 Bedrooms
- Primary Bedroom on Main
- Walk-In Closet
- Bathroom on Main Level
- Single Vanity
- Dual Vanity Sinks in Primary Bathroom
- Shower Only
- Garden Bath
Laundry
- Laundry Room
- Washer and Dryer
Schools
- Lakewood Elementary School
- Socastee Middle School
- Socastee High School
Utilities
- Central Heating and Cooling System
- Underground Utilities
- Water Heater
- Phone Available
- Cable TV Available
Additional Features
- Patio
- Outside City Limits
Community Details
Overview
- Association fees include pool service, common maint/repair, recreation facilities, legal and accounting, master antenna/cable TV
Amenities
- Clubhouse
Recreation
- Community Pool
Ownership History
Purchase Details
Home Financials for this Owner
Home Financials are based on the most recent Mortgage that was taken out on this home.Similar Homes in Myrtle Beach, SC
Home Values in the Area
Average Home Value in this Area
Purchase History
| Date | Buyer | Sale Price | Title Company |
|---|---|---|---|
| Kern Irma S | $345,000 | -- |
Mortgage History
| Date | Status | Borrower | Loan Amount |
|---|---|---|---|
| Open | Kern Irma S | $276,000 |
Property History
| Date | Event | Price | Change | Sq Ft Price |
|---|---|---|---|---|
| 02/14/2024 02/14/24 | Sold | $345,000 | -1.4% | $186 / Sq Ft |
| 12/09/2023 12/09/23 | Price Changed | $349,900 | -2.8% | $189 / Sq Ft |
| 12/03/2023 12/03/23 | Price Changed | $359,900 | -2.2% | $194 / Sq Ft |
| 11/16/2023 11/16/23 | Price Changed | $367,900 | -3.2% | $198 / Sq Ft |
| 10/23/2023 10/23/23 | For Sale | $379,900 | +118.3% | $205 / Sq Ft |
| 12/05/2012 12/05/12 | Sold | $174,000 | -5.9% | $85 / Sq Ft |
| 10/26/2012 10/26/12 | Pending | -- | -- | -- |
| 10/18/2012 10/18/12 | For Sale | $185,000 | -- | $90 / Sq Ft |
Tax History Compared to Growth
Tax History
| Year | Tax Paid | Tax Assessment Tax Assessment Total Assessment is a certain percentage of the fair market value that is determined by local assessors to be the total taxable value of land and additions on the property. | Land | Improvement |
|---|---|---|---|---|
| 2024 | $832 | $7,029 | $1,401 | $5,628 |
| 2023 | $832 | $7,029 | $1,401 | $5,628 |
| 2021 | $754 | $8,360 | $1,520 | $6,840 |
| 2020 | $656 | $8,360 | $1,520 | $6,840 |
| 2019 | $656 | $8,360 | $1,520 | $6,840 |
| 2018 | $592 | $6,112 | $1,216 | $4,896 |
| 2017 | $577 | $6,112 | $1,216 | $4,896 |
| 2016 | -- | $6,112 | $1,216 | $4,896 |
| 2015 | $588 | $6,113 | $1,217 | $4,896 |
| 2014 | $544 | $6,113 | $1,217 | $4,896 |
Agents Affiliated with this Home
-
Jennifer Mullen

Seller's Agent in 2024
Jennifer Mullen
Realty ONE Group Dockside
(843) 446-2378
1 in this area
102 Total Sales
-
Bryant Evans

Buyer's Agent in 2024
Bryant Evans
RE/MAX
(702) 553-6601
12 in this area
286 Total Sales
-
Davis & Hodges Team

Seller's Agent in 2012
Davis & Hodges Team
Fnis Blac Knight MLS Solutions
(843) 997-6664
23 in this area
422 Total Sales
Map
Source: Coastal Carolinas Association of REALTORS®
MLS Number: 2321532
APN: 44806040045
- 3986 Lochview Dr
- 321 Cabo Loop
- 389 Cabo Loop
- 793 Indian Wood Ln Unit Brynfield
- 205 Black Pearl Way
- 744 Indian Wood Ln
- 128 Shucking St
- 3931 E Glades Dr
- 775 Oyster Bluff Dr
- 6864 Woodhaven Dr
- 796 Oyster Bluff Dr
- 645 Black Pearl Way
- 196 MacHrie Loop Unit A
- 1416 Castleberry Place
- 6350 Morris Place
- 625 Black Pearl Way
- 7465 Springside Dr
- 376 Black Pearl Way
- 212 MacHrie Loop Unit D
- 100 MacHrie Loop Unit 17-C
- 3959 Sandringham Ct
- 3957 Sandringham Ct
- 3890 Stillwood Dr
- 3888 Stillwood Dr
- 3886 Stillwood Dr
- 3886 Stillwood S Ocean Blvd Unit 927
- 3892 Stillwood Dr
- 3884 Stillwood Dr Unit Glenmere
- 3884 Stillwood Dr
- 3955 Sandringham Ct
- 3965 Grousewood Dr
- 3953 Sandringham Ct
- 3882 Stillwood Dr
- 3894 Stillwood Dr
- 3891 Stillwood Dr
- 3951 Sandringham Ct
- 3749 Sandringham Dr
- 3887 Stillwood Dr
- 3889 Stillwood Dr
- 3885 Stillwood Dr
