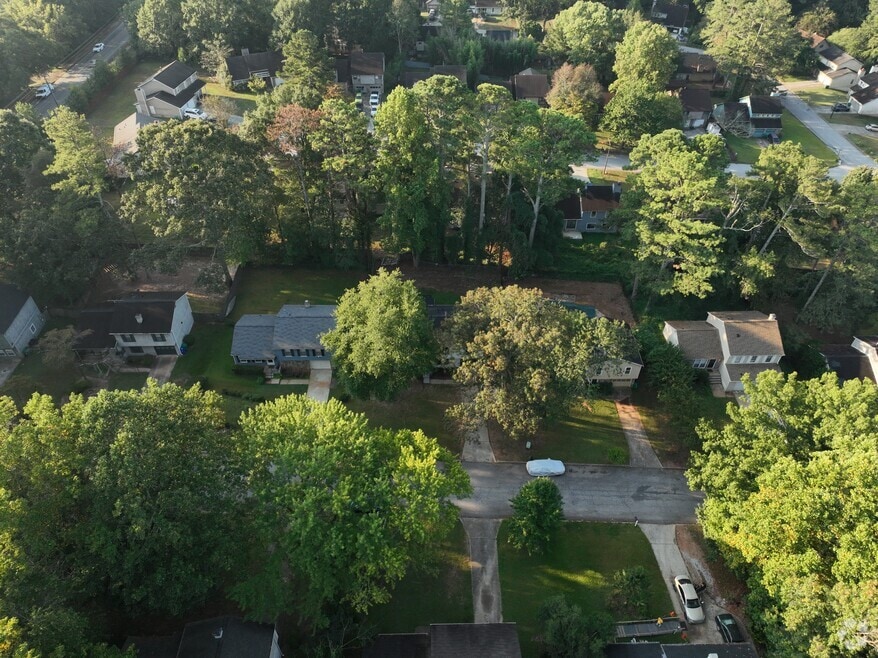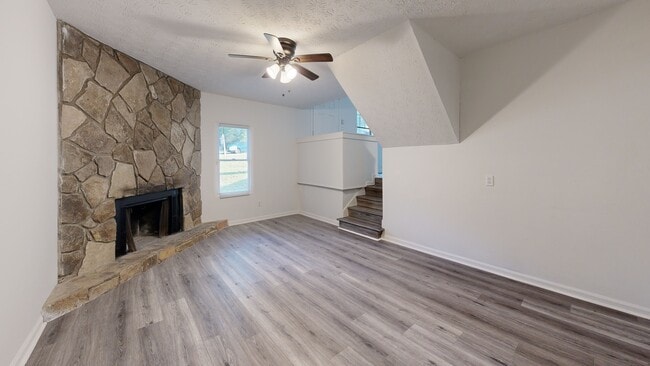Welcome to this STUNNING NEWLY RENOVATED & READY TO MOVE IN HOME!!! This home has been updated from top to bottom. New Roof, New Kitchen Cabinets, New Granite Counter-tops, New Light Fixtures, New LVP Flooring Through-out, New Bathroom Vanities with Granite-tops, New Tile Showers, New A/C Compressor, New Water Heater, New Interior & Exterior paint and much more. This 3-bedroom 2-Bath home is a MUST-SEE Property that offers the best of both comfort and convenience. With a large sunroom that can be used for a formal dining room, office or flex room. This home features a large living room with a cozy fireplace centered family room-perfect for gatherings or relaxing evenings. Upstairs, you'll find beautifully upgraded bathrooms with modern finishes that elevate everyday living. Large Primary Bedroom with En-suite. Two additional secondary bedrooms & a full bathroom. Outside, enjoy the backyard from your New Large Deck, ideal for entertaining or simply unwinding in the evenings. Additional highlights include: Minutes from shopping, dining, Stone Mountain Park, & Marta. Don't miss your opportunity to own this home that combines charm, space, and convenience all in one. Schedule your tour today!100% Financing Available with Preferred Lender, $0 Down Payment and NO PMI!






