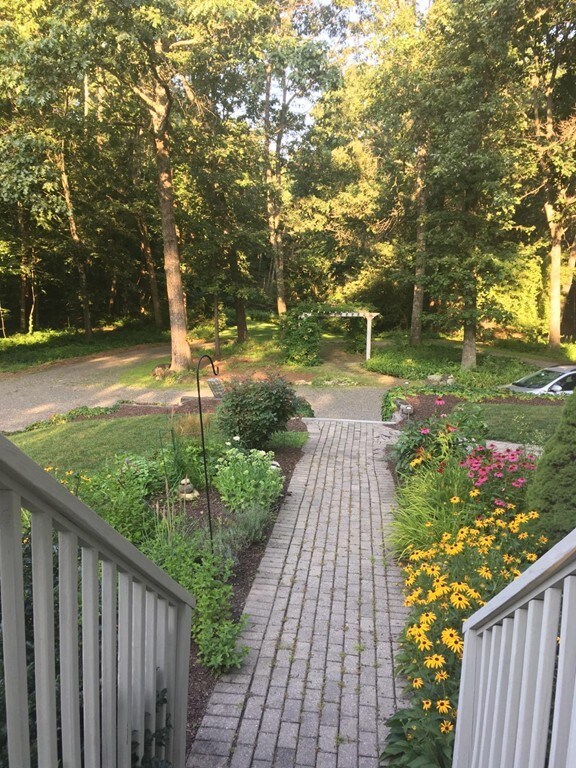
395C Ipswich Rd Boxford, MA 01921
Highlights
- Deck
- Wood Flooring
- Patio
- Spofford Pond School Rated A-
- Porch
- Security Service
About This Home
As of February 2024Welcome home to this custom built contemporary nestled in a peaceful private 6 acre setting. Enter into a lovely updated white kitchen with stainless appliances, granite island and eat-in area. Imagine relaxing in a spacious family room with it's own sun room and expansive window wall and just steps to a deck. As you walk through this open concept design the sun is bursting through each room. Soaring south and west facing windows capture the sun in the winter heating up the home. There are gleaming hardwood floors on the main level, recessed lighting, skylights and sitting areas. There are two offices for your family and lots of comfortable areas to enjoy your morning coffee or read a good book. Energy efficient insulating quilts on the windows capture heat in the winter and keep it cool in the summer. With the passive solar design the house only uses 900 gallons of oil per year. This home boasts of 2 x 6 construction and 6" of insulation This is Contemporary living at it's best.
Last Agent to Sell the Property
Coldwell Banker Realty - Lynnfield Listed on: 07/15/2020

Home Details
Home Type
- Single Family
Est. Annual Taxes
- $11,301
Year Built
- Built in 1980
Parking
- 2 Car Garage
Kitchen
- Range with Range Hood
- Dishwasher
- Compactor
Flooring
- Wood
- Wall to Wall Carpet
- Tile
Laundry
- Dryer
- Washer
Outdoor Features
- Deck
- Patio
- Storage Shed
- Rain Gutters
- Porch
Utilities
- Central Air
- Hot Water Baseboard Heater
- Water Holding Tank
- Oil Water Heater
- Water Softener
- Sewer Inspection Required for Sale
Additional Features
- Window Screens
- Garden
- Basement
Community Details
- Security Service
Ownership History
Purchase Details
Purchase Details
Home Financials for this Owner
Home Financials are based on the most recent Mortgage that was taken out on this home.Purchase Details
Purchase Details
Similar Homes in Boxford, MA
Home Values in the Area
Average Home Value in this Area
Purchase History
| Date | Type | Sale Price | Title Company |
|---|---|---|---|
| Quit Claim Deed | -- | -- | |
| Quit Claim Deed | -- | -- | |
| Quit Claim Deed | -- | -- | |
| Deed | -- | -- |
Mortgage History
| Date | Status | Loan Amount | Loan Type |
|---|---|---|---|
| Open | $750,000 | Purchase Money Mortgage | |
| Previous Owner | $365,000 | Adjustable Rate Mortgage/ARM | |
| Previous Owner | $357,000 | No Value Available | |
| Previous Owner | $100,000 | No Value Available |
Property History
| Date | Event | Price | Change | Sq Ft Price |
|---|---|---|---|---|
| 02/26/2024 02/26/24 | Sold | $900,000 | +0.1% | $260 / Sq Ft |
| 02/08/2024 02/08/24 | Pending | -- | -- | -- |
| 02/06/2024 02/06/24 | For Sale | $899,000 | +19.9% | $260 / Sq Ft |
| 09/04/2020 09/04/20 | Sold | $750,000 | -2.6% | $203 / Sq Ft |
| 07/15/2020 07/15/20 | Pending | -- | -- | -- |
| 07/15/2020 07/15/20 | For Sale | $769,900 | -- | $208 / Sq Ft |
Tax History Compared to Growth
Tax History
| Year | Tax Paid | Tax Assessment Tax Assessment Total Assessment is a certain percentage of the fair market value that is determined by local assessors to be the total taxable value of land and additions on the property. | Land | Improvement |
|---|---|---|---|---|
| 2025 | $11,301 | $840,200 | $421,000 | $419,200 |
| 2024 | $12,781 | $979,400 | $421,000 | $558,400 |
| 2023 | $12,531 | $905,400 | $376,600 | $528,800 |
| 2022 | $11,811 | $776,000 | $313,800 | $462,200 |
| 2021 | $12,219 | $763,200 | $285,100 | $478,100 |
| 2020 | $11,980 | $740,900 | $285,100 | $455,800 |
| 2019 | $11,062 | $679,500 | $272,000 | $407,500 |
| 2018 | $10,984 | $678,000 | $272,000 | $406,000 |
| 2017 | $10,817 | $663,200 | $258,900 | $404,300 |
| 2016 | $11,051 | $671,400 | $258,900 | $412,500 |
| 2015 | -- | $641,200 | $258,900 | $382,300 |
Agents Affiliated with this Home
-

Seller's Agent in 2024
Manuel Neto
Laer Realty
(617) 719-6474
1 in this area
140 Total Sales
-

Buyer's Agent in 2024
Joelle Smith
Compass
(617) 777-0347
1 in this area
79 Total Sales
-

Seller's Agent in 2020
Karen Johnson
Coldwell Banker Realty - Lynnfield
(781) 367-8482
1 in this area
39 Total Sales
-

Buyer's Agent in 2020
Emily McPherson
J. Barrett & Company
(978) 526-8555
1 in this area
25 Total Sales
Map
Source: MLS Property Information Network (MLS PIN)
MLS Number: 72691669
APN: BOXF-000014-000002-000011
- 427A Ipswich Rd
- 26 Bayns Hill Rd
- 69B Spofford Rd
- 67 Porter Rd
- 28 Deer Run Rd
- 534 Ipswich Rd
- 499 Main St
- 283 Main St
- 36 Ingalls Village Way Unit 15
- 111 Herrick Rd
- 71 Ingalls Village Way Unit 58
- 10 High Ridge Rd
- 78 Ingalls Village Way Unit 35
- 80 Ingalls Village Way Unit 36
- 252 Ipswich Rd
- 239 Main St
- 89 Bruin Hill Rd
- 298 Andover St
- 45 Glendale Rd
- 590 Foster St






