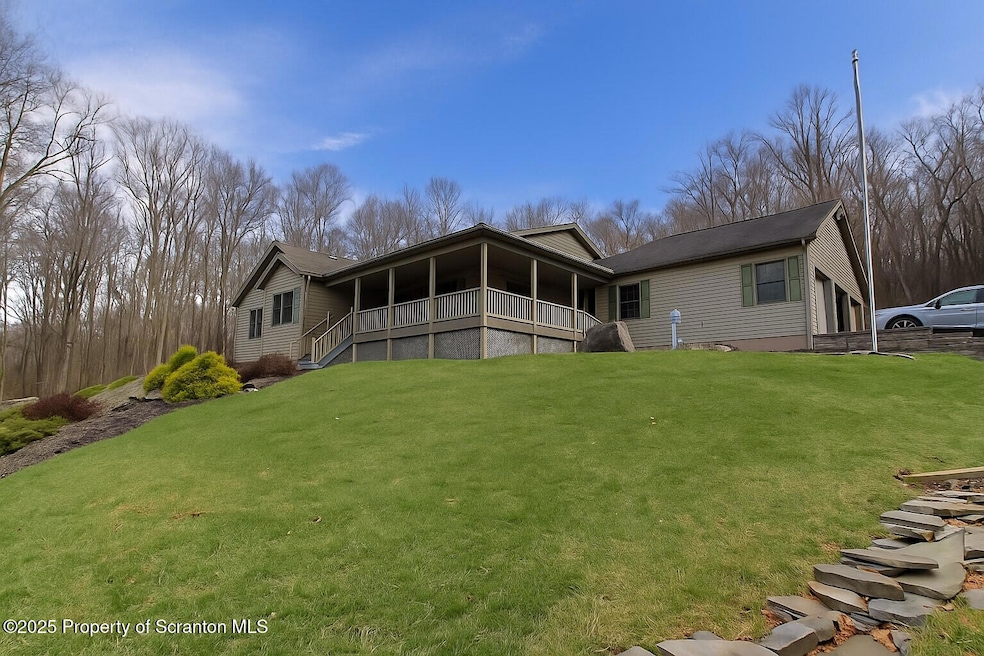
396 Blue Heron Way Hawley, PA 18428
Highlights
- 4.19 Acre Lot
- Wooded Lot
- Cathedral Ceiling
- Deck
- Outdoor Fireplace
- Wood Flooring
About This Home
As of August 2025Highest and Best offers by Monday, 2pm please! Modern comfort meets country serenity at this beautifully maintained 3-bedroom, 2.5-bath ranch, set on 4.19 private acres in the Pocono Mountains of Hawley, PA in Lackawaxen Township. Built in 2011, this 2,374 sq ft home features an open-concept layout, spacious bedrooms, and a 3 car garage. The full unfinished basement spans the entire footprint ideal for customizing a home gym, media room, workshop, or in-law suite. Enjoy peaceful living on a quiet private road just minutes from Lake Wallenpaupack, shops, & restaurants. With newer systems, one-level living, and room to expand, this move-in ready home offers rare value and versatility in a highly desirable location.Note: Furniture, Vehicles, & Boat pictures not included in listed sale price.
Last Agent to Sell the Property
Sell Your Home Services License #SB002012R Listed on: 06/07/2025
Last Buyer's Agent
NON MEMBER
NON MEMBER
Home Details
Home Type
- Single Family
Est. Annual Taxes
- $6,024
Year Built
- Built in 2011
Lot Details
- 4.19 Acre Lot
- Lot Dimensions are 403x466x511x111x212
- Property fronts a private road
- Landscaped
- Wooded Lot
- Property is zoned R1
Parking
- 3 Car Attached Garage
- Garage Door Opener
- On-Street Parking
Home Design
- Fire Rated Drywall
- Shingle Roof
- Composition Roof
- Vinyl Siding
- Concrete Block And Stucco Construction
- Concrete Perimeter Foundation
- Stone
Interior Spaces
- 2,374 Sq Ft Home
- 1-Story Property
- Cathedral Ceiling
- Ceiling Fan
- Free Standing Fireplace
- Insulated Windows
- Family Room
- Living Room with Fireplace
- Dining Room
Kitchen
- Gas Oven
- Range
- Microwave
- Dishwasher
Flooring
- Wood
- Carpet
- Tile
Bedrooms and Bathrooms
- 3 Bedrooms
Laundry
- Laundry Room
- Laundry on main level
- Washer and Dryer
Unfinished Basement
- Basement Fills Entire Space Under The House
- Interior and Exterior Basement Entry
Home Security
- Storm Windows
- Storm Doors
- Fire and Smoke Detector
Outdoor Features
- Deck
- Patio
- Outdoor Fireplace
- Porch
Utilities
- Central Air
- Heating System Uses Propane
- Propane
- Well
- Septic Tank
Community Details
- Blue Heron Subdivision
Listing and Financial Details
- Assessor Parcel Number 044.00-02-01.027 120297
Ownership History
Purchase Details
Home Financials for this Owner
Home Financials are based on the most recent Mortgage that was taken out on this home.Similar Homes in Hawley, PA
Home Values in the Area
Average Home Value in this Area
Mortgage History
| Date | Status | Loan Amount | Loan Type |
|---|---|---|---|
| Closed | $325,400 | Construction |
Property History
| Date | Event | Price | Change | Sq Ft Price |
|---|---|---|---|---|
| 08/18/2025 08/18/25 | Sold | $540,000 | 0.0% | $227 / Sq Ft |
| 06/30/2025 06/30/25 | Pending | -- | -- | -- |
| 06/07/2025 06/07/25 | For Sale | $539,999 | -- | $227 / Sq Ft |
Tax History Compared to Growth
Tax History
| Year | Tax Paid | Tax Assessment Tax Assessment Total Assessment is a certain percentage of the fair market value that is determined by local assessors to be the total taxable value of land and additions on the property. | Land | Improvement |
|---|---|---|---|---|
| 2025 | $5,713 | $48,000 | $3,830 | $44,170 |
| 2024 | $5,713 | $48,000 | $3,830 | $44,170 |
| 2023 | $5,510 | $48,000 | $3,830 | $44,170 |
| 2022 | $5,390 | $48,000 | $3,830 | $44,170 |
| 2021 | $5,294 | $48,000 | $3,830 | $44,170 |
| 2020 | $5,294 | $48,000 | $3,830 | $44,170 |
| 2019 | $5,136 | $48,000 | $3,830 | $44,170 |
| 2018 | $4,997 | $47,440 | $3,830 | $43,610 |
| 2017 | $4,852 | $47,440 | $3,830 | $43,610 |
| 2016 | $0 | $47,440 | $3,830 | $43,610 |
| 2014 | -- | $47,440 | $3,830 | $43,610 |
Agents Affiliated with this Home
-
DANIEL DEMERS
D
Seller's Agent in 2025
DANIEL DEMERS
Sell Your Home Services
(877) 893-6566
1 in this area
4,476 Total Sales
-
N
Buyer's Agent in 2025
NON MEMBER
NON MEMBER
Map
Source: Greater Scranton Board of REALTORS®
MLS Number: GSBSC252766
APN: 120297
- 98 Blue Heron Way
- 82 Blue Heron Way
- Lot 27 Blue Heron Way
- 126 Blue Heron Way
- 151 Wedgewood Dr
- 112 Swamp Brook Path
- 137 Wedgewood Dr
- 0 Spring Road & Highway 84 Unit PWBPW252230
- 139 Bluestone Dr
- Lot 32 Deer Park Ln
- 34 Westcolang
- 104 Mustang Dr
- 45 Hawks Nest Route 590
- Lot 826 Fawn Rd and Lot 824 Pine Creek Rd
- 121 Hillside Dr
- 800 S Lasso Ct
- 414 Forest Dr
- 193 Rim Rock Cir
- 223 Mountainview Dr
- 259 Fawn Lake Dr






