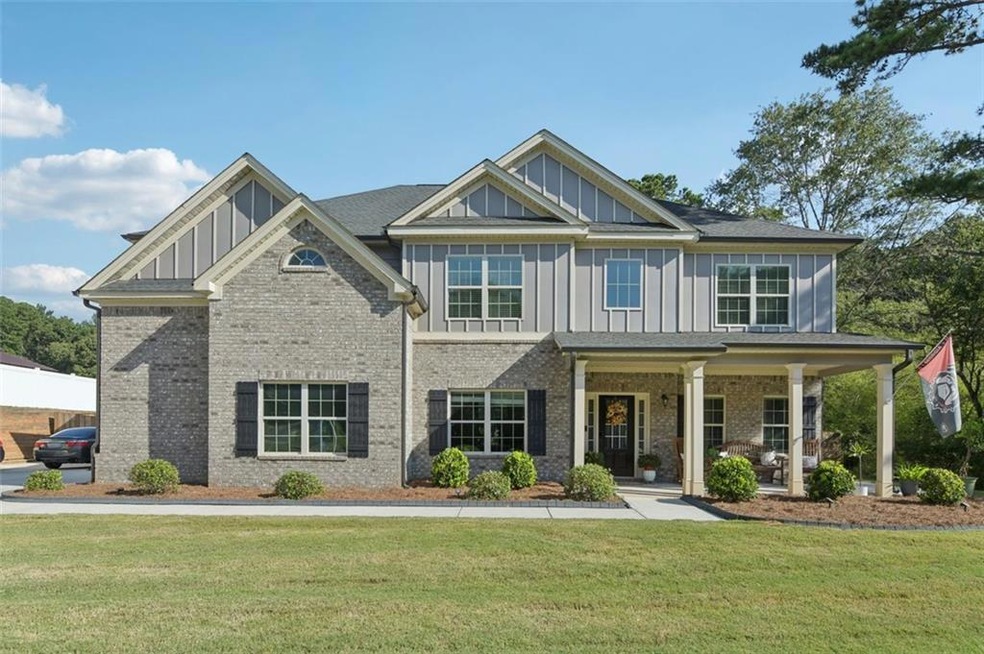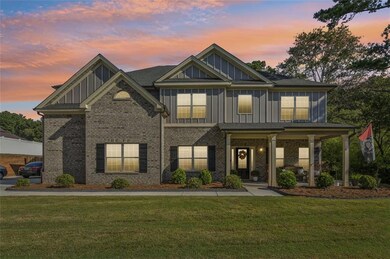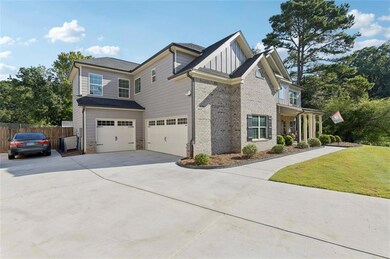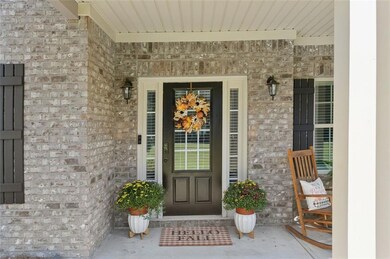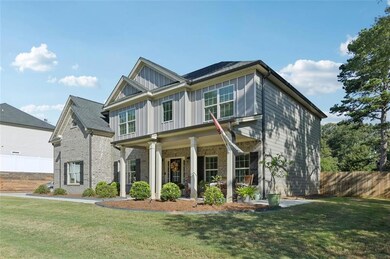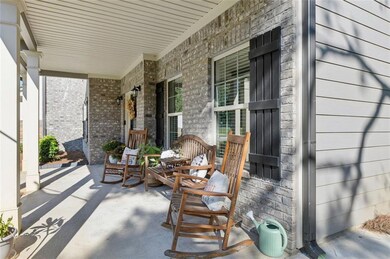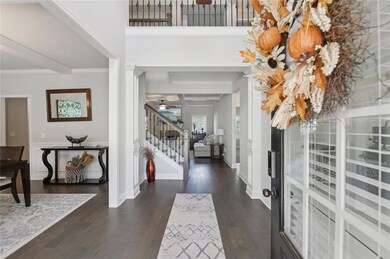396 Carl Cedar Hill Rd Winder, GA 30680
Estimated payment $3,363/month
Highlights
- Media Room
- 1.2 Acre Lot
- Wood Flooring
- Sitting Area In Primary Bedroom
- Craftsman Architecture
- Home Office
About This Home
Discover timeless elegance and modern comfort in this custom 5-bedroom, 4-bath estate, thoughtfully designed for both entertaining and everyday living. Set on 1.20 acres of serene grounds, this residence offers exceptional space, privacy, and the rare benefit of no HOA restrictions. Inside, expansive light-filled spaces with soaring ceilings and refined finishes create a warm yet sophisticated atmosphere. The gourmet kitchen anchors the home with custom cabinetry, a large island, granite countertops, and premium stainless-steel appliances—perfect for gatherings of any size. The primary suite is a true retreat, featuring a spa-inspired bath with dual vanities, soaking tub, walk-in shower, and a boutique-style oversized walk-in closet. A private office offers the ideal work-from-home setting, while a separate guest suite with full bath ensures comfort and privacy. Outdoors, enjoy the flexibility to create your dream pool, garden, or entertaining space, all within the privacy of your 1.20-acre lot. A 3-car garage completes the home with ample storage and convenience for modern living.
Home Details
Home Type
- Single Family
Est. Annual Taxes
- $4,982
Year Built
- Built in 2022
Lot Details
- 1.2 Acre Lot
- Level Lot
- Back Yard Fenced
Parking
- 3 Car Attached Garage
- Driveway Level
Home Design
- Craftsman Architecture
- Slab Foundation
- Composition Roof
- Vinyl Siding
- Brick Front
Interior Spaces
- 3,373 Sq Ft Home
- 2-Story Property
- Coffered Ceiling
- Ceiling height of 10 feet on the main level
- Ceiling Fan
- Two Story Entrance Foyer
- Family Room with Fireplace
- Formal Dining Room
- Media Room
- Home Office
Kitchen
- Open to Family Room
- Electric Cooktop
- Dishwasher
- Kitchen Island
Flooring
- Wood
- Carpet
- Ceramic Tile
Bedrooms and Bathrooms
- Sitting Area In Primary Bedroom
- Oversized primary bedroom
- Walk-In Closet
- Dual Vanity Sinks in Primary Bathroom
- Separate Shower in Primary Bathroom
- Soaking Tub
Laundry
- Laundry Room
- Laundry on upper level
Home Security
- Security System Owned
- Fire and Smoke Detector
Outdoor Features
- Covered Patio or Porch
- Shed
Schools
- Bramlett Elementary School
- Russell Middle School
- Winder-Barrow High School
Utilities
- Central Heating and Cooling System
- Heat Pump System
- Underground Utilities
- 220 Volts
- Electric Water Heater
- Septic Tank
- Cable TV Available
Listing and Financial Details
- Assessor Parcel Number XX049 260C
Map
Home Values in the Area
Average Home Value in this Area
Tax History
| Year | Tax Paid | Tax Assessment Tax Assessment Total Assessment is a certain percentage of the fair market value that is determined by local assessors to be the total taxable value of land and additions on the property. | Land | Improvement |
|---|---|---|---|---|
| 2024 | $4,982 | $208,987 | $20,000 | $188,987 |
| 2023 | $5,337 | $208,987 | $20,000 | $188,987 |
| 2022 | $526 | $20,000 | $20,000 | $0 |
Property History
| Date | Event | Price | List to Sale | Price per Sq Ft | Prior Sale |
|---|---|---|---|---|---|
| 09/18/2025 09/18/25 | Pending | -- | -- | -- | |
| 09/12/2025 09/12/25 | For Sale | $559,900 | +15.4% | $166 / Sq Ft | |
| 11/29/2022 11/29/22 | Sold | $485,000 | -3.0% | $147 / Sq Ft | View Prior Sale |
| 08/23/2022 08/23/22 | For Sale | $499,900 | -- | $151 / Sq Ft |
Purchase History
| Date | Type | Sale Price | Title Company |
|---|---|---|---|
| Limited Warranty Deed | $485,000 | -- | |
| Limited Warranty Deed | -- | -- |
Mortgage History
| Date | Status | Loan Amount | Loan Type |
|---|---|---|---|
| Open | $375,000 | VA |
Source: First Multiple Listing Service (FMLS)
MLS Number: 7645340
APN: XX049-260C
- 220 Ivey Ln
- 65 Cardinal Pond Ln
- 65 Cardinal Pond Ln Unit 9A
- 62 Cardinal Pond Ln Unit 5A
- 53 Cardinal Pond Ln Unit 10A
- 53 Cardinal Pond Ln
- Noah Plan at Summerlin
- Cambridge Plan at Summerlin
- Kingston Plan at Summerlin
- Colburn Plan at Summerlin
- Winston Plan at Summerlin
- Canterbury Plan at Summerlin
- Stanford Plan at Summerlin
- Turnbridge Plan at Summerlin
- Brooke UHP Plan at Summerlin
- Noble Plan at Summerlin
- Rosewood Plan at Summerlin
- 14 Bramblewood Dr
- 38 Cardinal Pond Ln Unit 3A
- 119 Wingate Rd
