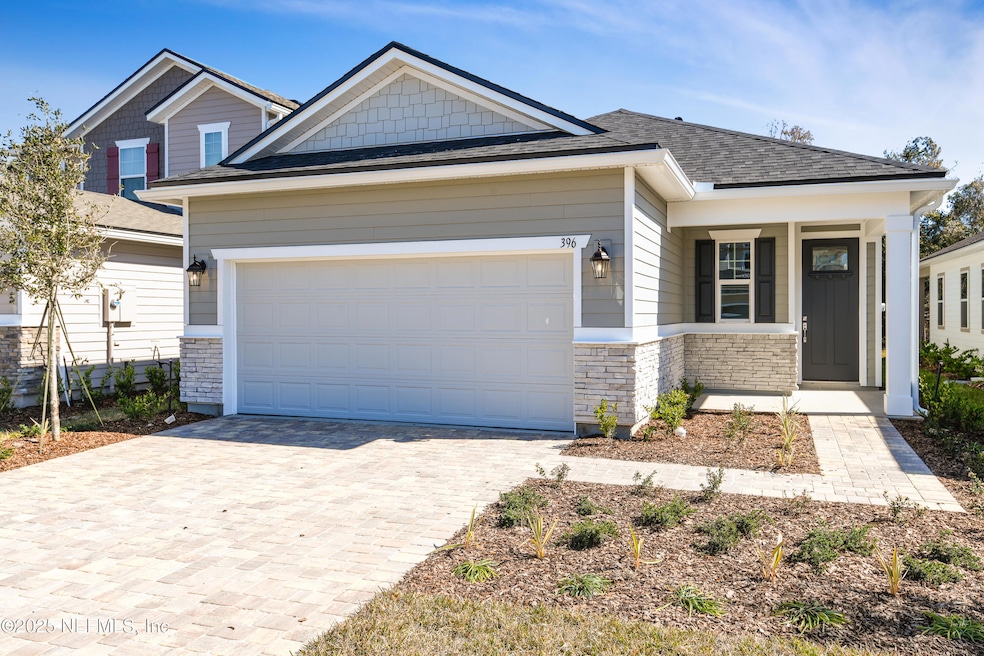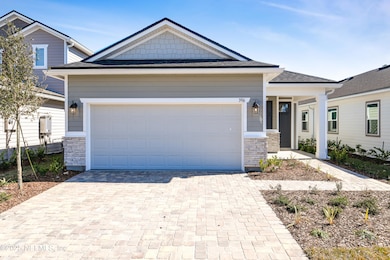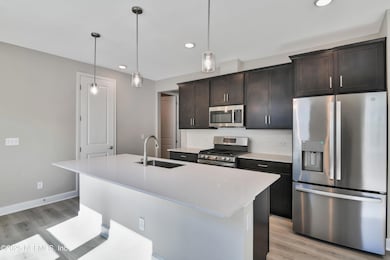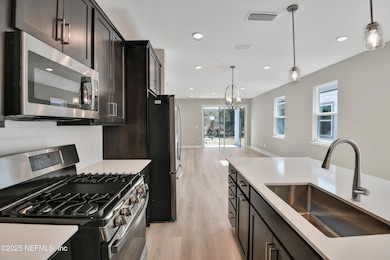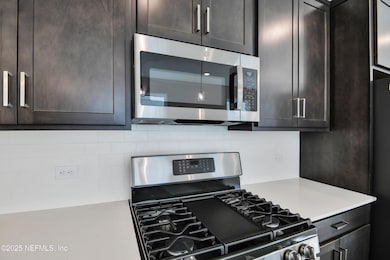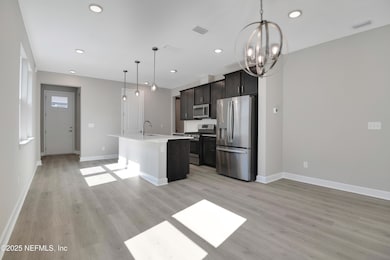
396 Cedar Elm Way St. Augustine, FL 32092
SilverLeaf NeighborhoodEstimated payment $2,535/month
Highlights
- Fitness Center
- New Construction
- Clubhouse
- Wards Creek Elementary School Rated A
- Open Floorplan
- Traditional Architecture
About This Home
Newly Built Home! Ideal for entertaining, the Fraser's open-concept layout features a large kitchen with a breakfast-bar island, flanked by a separate dining area and a great room with access to an inviting covered patio. You'll also enjoy the convenience of a laundry room, plus a mudroom. Two secondary bedrooms share access to a full hall bath, and a secluded primary suite boasts a walk-in closet and private bath.
Listing Agent
THE REALTY EXPERIENCE POWERED License #3246017 Listed on: 10/01/2024
Open House Schedule
-
Saturday, August 09, 202511:00 am to 5:00 pm8/9/2025 11:00:00 AM +00:008/9/2025 5:00:00 PM +00:00Go to model home at 85 Elm Creek Drive, St. Augustine, FL 32092.Add to Calendar
-
Sunday, August 10, 202512:00 to 6:00 pm8/10/2025 12:00:00 PM +00:008/10/2025 6:00:00 PM +00:00Go to model home at 85 Elm Creek Drive, St. Augustine, FL 32092.Add to Calendar
Home Details
Home Type
- Single Family
Est. Annual Taxes
- $569
Year Built
- Built in 2024 | New Construction
Lot Details
- 5,227 Sq Ft Lot
- Northwest Facing Home
- Zoning described as PUD
HOA Fees
Parking
- 2 Car Attached Garage
Home Design
- Traditional Architecture
- Wood Frame Construction
- Shingle Roof
- Block Exterior
- Siding
Interior Spaces
- 1,570 Sq Ft Home
- 1-Story Property
- Open Floorplan
- Great Room
- Dining Room
- Fire and Smoke Detector
Kitchen
- Eat-In Kitchen
- Electric Range
- Microwave
- Dishwasher
- Kitchen Island
- Disposal
Bedrooms and Bathrooms
- 3 Bedrooms
- Walk-In Closet
- 2 Full Bathrooms
- Shower Only
Laundry
- Laundry in unit
- Dryer
- Washer
Utilities
- Central Heating and Cooling System
- Tankless Water Heater
- Gas Water Heater
Additional Features
- Accessibility Features
- Patio
Listing and Financial Details
- Assessor Parcel Number 0279840710
Community Details
Overview
- Alsop Association, Phone Number (904) 647-2619
- Silverleaf Subdivision
Amenities
- Clubhouse
Recreation
- Tennis Courts
- Community Basketball Court
- Community Playground
- Fitness Center
- Children's Pool
Map
Home Values in the Area
Average Home Value in this Area
Tax History
| Year | Tax Paid | Tax Assessment Tax Assessment Total Assessment is a certain percentage of the fair market value that is determined by local assessors to be the total taxable value of land and additions on the property. | Land | Improvement |
|---|---|---|---|---|
| 2025 | $569 | $54,208 | $54,208 | -- |
| 2024 | $569 | $100,000 | $100,000 | -- |
| 2023 | $569 | $44,800 | $44,800 | $0 |
| 2022 | $573 | $44,800 | $44,800 | $0 |
| 2021 | $0 | $5,000 | $5,000 | $0 |
Property History
| Date | Event | Price | Change | Sq Ft Price |
|---|---|---|---|---|
| 07/22/2025 07/22/25 | Price Changed | $424,997 | +1.4% | $271 / Sq Ft |
| 06/25/2025 06/25/25 | For Sale | $418,997 | -- | $267 / Sq Ft |
Similar Homes in the area
Source: realMLS (Northeast Florida Multiple Listing Service)
MLS Number: 2049991
APN: 027984-0710
- 420 Cedar Elm Way
- 434 Cedar Elm Way
- 95 Elm Creek Dr
- Fraser Plan at Elm Creek at Silverleaf - Seasons Collection
- Beech Plan at Elm Creek at Silverleaf - Seasons Collection
- 493 Cherry Elm Dr
- 109 Silver Myrtle Ct
- 117 Silver Myrtle Ct
- Birch Plan at Cherry Elm at SilverLeaf
- 232 Cherry Elm Dr
- 57 Cedar Elm Way
- 225 Cherry Elm Dr
- 240 Cherry Elm Dr
- 246 Cherry Elm Dr
- Osprey Plan at Cherry Elm at SilverLeaf
- Coral Plan at Cherry Elm at SilverLeaf
- Manatee Plan at Cherry Elm at SilverLeaf
- 64 Winged Elm Ct
- 760 Cherry Elm Dr
- 299 Cherry Elm Dr
- 742 Cherry Elm Dr
- 47 Winged Elm Ct
- 207 Silver Myrtle Ct
- 712 Cherry Elm Dr
- 609 Cherry Elm Dr
- 75 Pine Candle Way
- 134 Varner Way
- 21 Pine Candle Way
- 424 Varner Way
- 367 Yorkshire Dr
- 80 Fornells Way
- 94 Carlitos Way
- 173 Athens Dr
- 5872 Pine Creek Dr
- 132 Baltic Ave
- 118 Banyan Frst Dr
- 347 Banyan Frst Dr
- 955 Registry Blvd Unit 210
- 240 Banyan Frst Dr
- 945 Registry Blvd Unit 313
