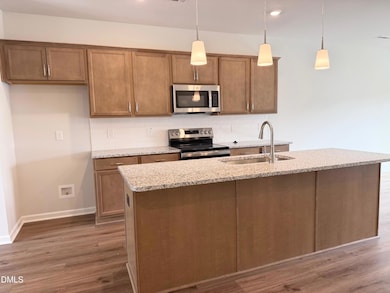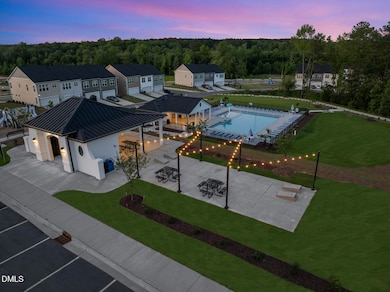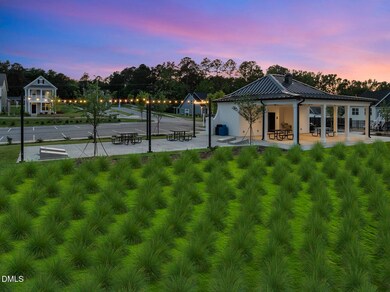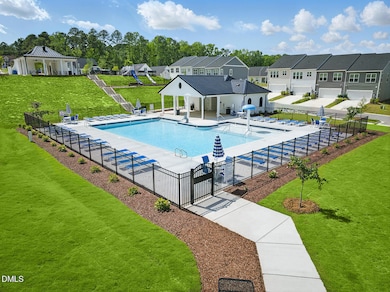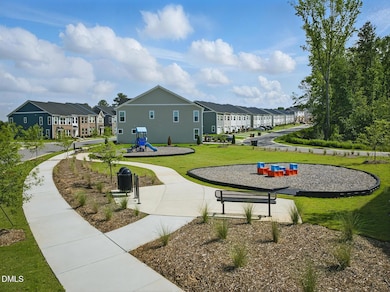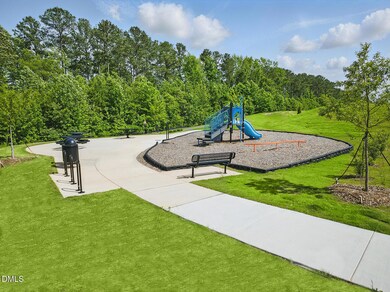396 Chesapeake Commons St Unit 125 Garner, NC 27529
Estimated payment $1,985/month
Highlights
- Under Construction
- Deck
- Granite Countertops
- Open Floorplan
- Transitional Architecture
- Community Pool
About This Home
WAKE COUNTY'S SOUTHERN GATEWAY TO THE TRIANGLE is now Wake County's absolute BEST VALUE! This brick accented townhomes lives LARGE! Sprawling design boasts MAIN FLOOR GUEST SUITE! Wide open concept mid level with LVP flooring, sleek kitchen with BUTLERS PANTRY and fireside Family Room! Luxe Primary Suite with dual vanity bath hosting 5' WALK-IN TILE SHOWER! Easy sidewalk stroll to all the neighborhood FUN (pool, cabana, playgrounds, dog park, walking trail and more!). TOP LOCATION with super easy access to I-40, Hwy 70 and Future 540 making exploring the entire Triangle and beyond effortless. Dinner at North Hills? No problem - 20 minutes. Concert at Red Hat? Be seated and ready in 20 mins. Beach day at Wrightsville? Toes in sand in under 2 hours. Come see why this Wake County's Southern Gateway is now Wake County's BEST VALUE!
Townhouse Details
Home Type
- Townhome
Year Built
- Built in 2025 | Under Construction
Lot Details
- 1,612 Sq Ft Lot
- Landscaped
HOA Fees
- $195 Monthly HOA Fees
Parking
- 1 Car Attached Garage
- Rear-Facing Garage
- Garage Door Opener
- 1 Open Parking Space
Home Design
- Home is estimated to be completed on 11/15/25
- Transitional Architecture
- Brick Exterior Construction
- Slab Foundation
- Frame Construction
- Shingle Roof
- Vinyl Siding
Interior Spaces
- 2,039 Sq Ft Home
- 3-Story Property
- Open Floorplan
- Smooth Ceilings
- Electric Fireplace
- Entrance Foyer
- Great Room with Fireplace
- Pull Down Stairs to Attic
- Laundry on upper level
Kitchen
- Eat-In Kitchen
- Electric Range
- Microwave
- Dishwasher
- Stainless Steel Appliances
- Kitchen Island
- Granite Countertops
- Quartz Countertops
Flooring
- Carpet
- Tile
- Luxury Vinyl Tile
Bedrooms and Bathrooms
- 3 Bedrooms
- Primary bedroom located on third floor
- Walk-In Closet
- Private Water Closet
- Walk-in Shower
Outdoor Features
- Deck
Schools
- Creech Rd Elementary School
- East Garner Middle School
- South Garner High School
Utilities
- Cooling Available
- Forced Air Heating System
- Electric Water Heater
- High Speed Internet
- Cable TV Available
Listing and Financial Details
- Home warranty included in the sale of the property
- Assessor Parcel Number 1639570746
Community Details
Overview
- Association fees include ground maintenance, maintenance structure
- Renaissance At White Oak/ Management By Ppm Association, Phone Number (919) 848-4911
- Built by Mungo Homes of NC
- Renaissance At White Oak Subdivision, Snapdragon A Floorplan
- Maintained Community
Recreation
- Community Playground
- Community Pool
- Park
- Dog Park
- Trails
Map
Home Values in the Area
Average Home Value in this Area
Property History
| Date | Event | Price | List to Sale | Price per Sq Ft |
|---|---|---|---|---|
| 10/19/2025 10/19/25 | Pending | -- | -- | -- |
| 10/14/2025 10/14/25 | For Sale | $285,000 | -- | $140 / Sq Ft |
Source: Doorify MLS
MLS Number: 10127590
- 391 Chesapeake Commons St Unit 121
- 395 Chesapeake Commons St Unit 122
- 387 Chesapeake Commons St Unit 120
- 398 Chesapeake Commons St Unit 124
- 383 Chesapeake Commons St Unit 119
- 388 Chesapeake Commons St Unit 127
- 384 Chesapeake Commons St Unit 128
- 380 Chesapeake Commons St Unit 129
- 375 Chesapeake Commons St Unit 117
- 372 Chesapeake Commons St Unit 131
- 371 Chesapeake Commons St Unit 116
- 392 Chesapeake Commons St Unit 126
- 368 Chesapeake Commons St Unit 132
- 363 Chesapeake Commons St Unit 114
- 359 Chesapeake Commons St Unit 113
- 356 Chesapeake Commons St Unit 135
- 355 Chesapeake Commons St Unit 112
- 367 Chesapeake Commons St Unit 115
- 343 Chesapeake Commons St Unit 109
- 332 Chesapeake Commons St Unit 141

