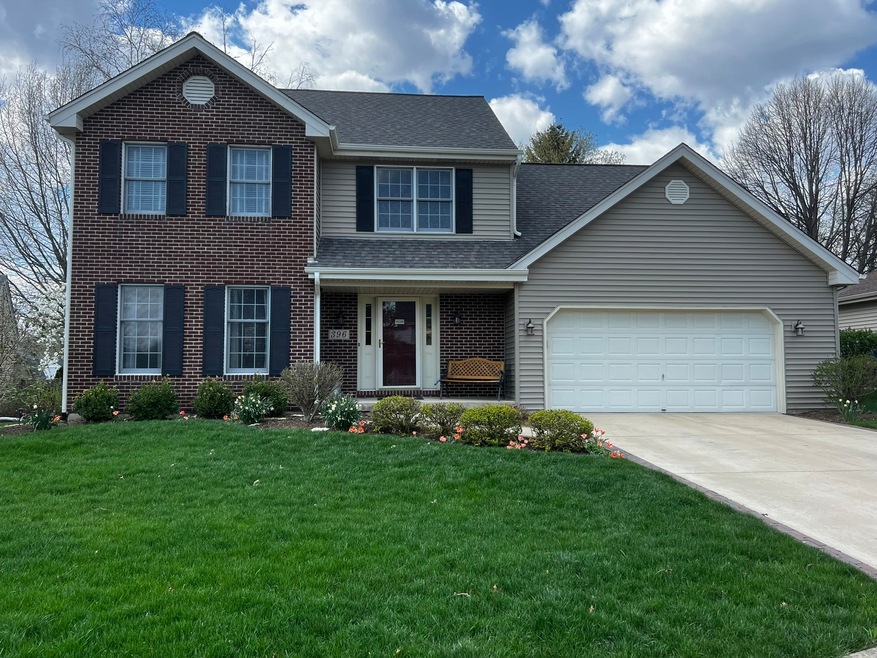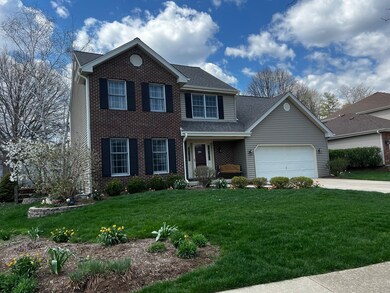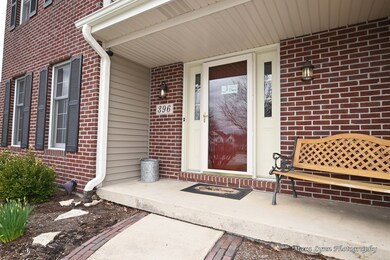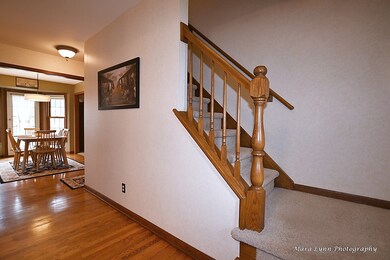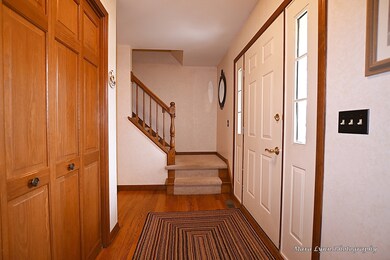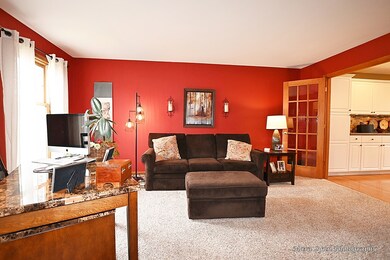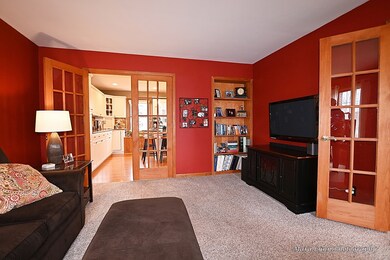
396 Colonial Cir Unit 4 Geneva, IL 60134
Northwest Central Geneva NeighborhoodEstimated Value: $510,605 - $524,000
Highlights
- Property is near a park
- Recreation Room
- Skylights
- Williamsburg Elementary School Rated A-
- Wood Flooring
- 4-minute walk to Williamsburg Park
About This Home
As of June 2023Desirable Williamsburg home is ready for the next happy family. Walk to school and park! Convenient to downtown charm of shopping, dining, river trails and train station. You'll love the expanded remodeled kitchen with large island, white cabinets, solid surface counters, back splash, garden window, canned lighting, bayed eating area , newer appliances: range (2022), refrigerator (2020), dishwasher (2020), hardwood floors and opening to beautiful family room with fireplace and custom wood mantle, recessed lights, recessed window with window seat overlooking private, fenced backyard with uniquely shaped stamped concrete patio. Sting lights will stay. Living room/office with builtin bookcase and 2 sets of french doors. Powder room with hardwood floors remodeled (2021). Master bedroom bath totally remodeled (2021) with separate shower and tub, marble counter top, double sink, mirror, lights and tile floors and walls. Hall bath remodeled (2021) with granite counter, vanity, shower/tub combo with subway tile. Quality finished basement with entertainment area and more with carpeted floor and can lighting. Abundant storage in basement! Plus pulldown stairs in garage to more storage in attic! Exterior is brick and vinyl siding (2020). 75 gallon HWH (2020). All bedrooms with ceiling fans and light combos. 2x6 exterior walls. Concrete driveway with brick ribbon. Great family neighborhood with plenty of sidewalks! Also convenient to Randall Road shopping, restaurants, hospital and medical offices.
Last Agent to Sell the Property
RE/MAX All Pro - St Charles License #475080600 Listed on: 04/18/2023
Home Details
Home Type
- Single Family
Est. Annual Taxes
- $9,230
Year Built
- Built in 1993
Lot Details
- 9,365 Sq Ft Lot
- Lot Dimensions are 49x22x129x75x125
- Paved or Partially Paved Lot
Parking
- 2 Car Attached Garage
- Driveway
- Parking Included in Price
Interior Spaces
- 2,290 Sq Ft Home
- 2-Story Property
- Bookcases
- Skylights
- Wood Burning Fireplace
- Blinds
- Family Room with Fireplace
- Living Room
- Dining Room
- Recreation Room
Kitchen
- Range
- Microwave
- Dishwasher
Flooring
- Wood
- Carpet
Bedrooms and Bathrooms
- 4 Bedrooms
- 4 Potential Bedrooms
- Dual Sinks
- Soaking Tub
- Separate Shower
Laundry
- Laundry Room
- Dryer
- Washer
- Sink Near Laundry
- Laundry Chute
Partially Finished Basement
- Partial Basement
- Crawl Space
Location
- Property is near a park
Utilities
- Forced Air Heating and Cooling System
- Heating System Uses Natural Gas
Community Details
- Williamsburg South Subdivision, Fulton Xl Floorplan
Listing and Financial Details
- Homeowner Tax Exemptions
Ownership History
Purchase Details
Home Financials for this Owner
Home Financials are based on the most recent Mortgage that was taken out on this home.Purchase Details
Purchase Details
Home Financials for this Owner
Home Financials are based on the most recent Mortgage that was taken out on this home.Similar Homes in Geneva, IL
Home Values in the Area
Average Home Value in this Area
Purchase History
| Date | Buyer | Sale Price | Title Company |
|---|---|---|---|
| Lautenschlager Eric J | $485,000 | First American Title | |
| Cervenka Michael J | -- | None Available | |
| Cervenka Michael J | $255,000 | Fox Title Company |
Mortgage History
| Date | Status | Borrower | Loan Amount |
|---|---|---|---|
| Open | Lautenschlager Eric J | $460,750 | |
| Previous Owner | Cervenka Michael J | $189,500 | |
| Previous Owner | Cervenka Michael J | $206,000 | |
| Previous Owner | Cervenka Michael J | $217,000 | |
| Previous Owner | Cervenka Michael J | $215,000 | |
| Previous Owner | Cervenka Michael J | $204,000 | |
| Previous Owner | Cervenka Michael J | $204,000 |
Property History
| Date | Event | Price | Change | Sq Ft Price |
|---|---|---|---|---|
| 06/30/2023 06/30/23 | Sold | $485,000 | 0.0% | $212 / Sq Ft |
| 04/20/2023 04/20/23 | Pending | -- | -- | -- |
| 04/18/2023 04/18/23 | For Sale | $485,000 | -- | $212 / Sq Ft |
Tax History Compared to Growth
Tax History
| Year | Tax Paid | Tax Assessment Tax Assessment Total Assessment is a certain percentage of the fair market value that is determined by local assessors to be the total taxable value of land and additions on the property. | Land | Improvement |
|---|---|---|---|---|
| 2023 | $9,929 | $128,585 | $31,054 | $97,531 |
| 2022 | $9,510 | $119,480 | $28,855 | $90,625 |
| 2021 | $9,230 | $115,040 | $27,783 | $87,257 |
| 2020 | $9,121 | $113,284 | $27,359 | $85,925 |
| 2019 | $9,094 | $111,139 | $26,841 | $84,298 |
| 2018 | $8,899 | $109,035 | $26,841 | $82,194 |
| 2017 | $8,798 | $106,127 | $26,125 | $80,002 |
| 2016 | $8,514 | $101,027 | $25,772 | $75,255 |
| 2015 | -- | $96,052 | $24,503 | $71,549 |
| 2014 | -- | $96,052 | $24,503 | $71,549 |
| 2013 | -- | $96,052 | $24,503 | $71,549 |
Agents Affiliated with this Home
-
Jeffrey M Jordan

Seller's Agent in 2023
Jeffrey M Jordan
RE/MAX
9 in this area
206 Total Sales
-
Joan Henriksen
J
Seller Co-Listing Agent in 2023
Joan Henriksen
RE/MAX
(630) 513-6100
8 in this area
138 Total Sales
-
Alexa Schwab

Buyer's Agent in 2023
Alexa Schwab
@ Properties
(630) 818-5565
7 in this area
53 Total Sales
Map
Source: Midwest Real Estate Data (MRED)
MLS Number: 11761761
APN: 12-04-192-036
- 16 S Northampton Dr
- 2276 Vanderbilt Dr
- 1701 Radnor Ct
- 529 Bradbury Ln Unit 529
- 1634 Scott Blvd
- 2510 Lorraine Cir
- 1907 South St
- 1736 Kaneville Rd
- 125 Maple Ct
- 2615 Camden St
- 1949 Gary Ln
- 2730 Lorraine Cir
- 225 Burgess Rd
- 325 N Pine St
- 2769 Stone Cir
- 2771 Stone Cir
- 2767 Stone Cir
- 1410 North St
- 1420 Marie St
- 448 Mayborne Ln
- 396 Colonial Cir Unit 4
- 390 Colonial Cir
- 2170 Sheffield Ln Unit 4
- 2232 Paddock Ct
- 388 Colonial Cir Unit 4
- 2235 Paddock Ct Unit 1
- 2160 Sheffield Ln
- 2236 Paddock Ct
- 393 Colonial Cir
- 2150 Sheffield Ln Unit 4
- 386 Colonial Cir Unit 4
- 2239 Paddock Ct
- 389 Colonial Cir
- 2137 Williamsburg Ave Unit 1
- 2140 Sheffield Ln
- 2135 Williamsburg Ave Unit 2
- 2131 Williamsburg Ave
- 384 Colonial Cir
- 387 Colonial Cir
- 328 Olson Ct
