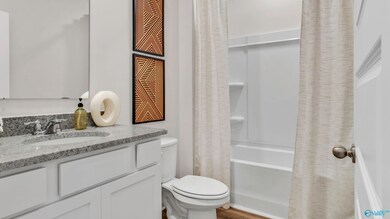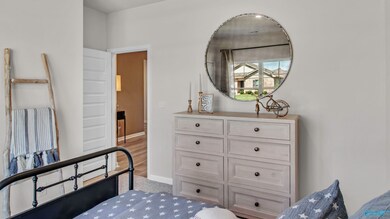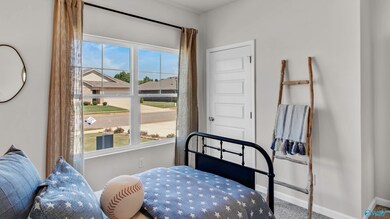396 Jackson Point Cir Unit A Huntsville, AL 35811
Estimated payment $1,852/month
Highlights
- Home Under Construction
- ENERGY STAR Certified Homes
- Covered Patio or Porch
- Riverton Elementary School Rated A
- Home Energy Rating Service (HERS) Rated Property
- Double Pane Windows
About This Home
Under Construction-Full Brick Home! Discover the popular Cali floorplan with 4-bedrooms, 2-bathrooms, and 1,841 sq ft of space. Two front bedrooms share a bath, while another is perfect for guest or an office. Enjoy an open concept kitchen, dining, and great room with granite or quartz counters, stainless appliances, and a corner pantry. Smart home features in the Home is Connected package offer added convenience, This home blends comfort, style, and function - ideal for modern living. Photos are representational. Additionally, the Deerfield community offers resort style HOA amenities with a pool, grilling cabana, and walking paths.
Home Details
Home Type
- Single Family
Lot Details
- 9,148 Sq Ft Lot
- Lot Dimensions are 60 x 155
HOA Fees
- $42 Monthly HOA Fees
Home Design
- Home Under Construction
- Brick Exterior Construction
- Slab Foundation
Interior Spaces
- 1,841 Sq Ft Home
- Property has 1 Level
- Double Pane Windows
- Living Room
- Dining Room
- Laundry Room
Kitchen
- Oven or Range
- Microwave
- Dishwasher
- Disposal
Bedrooms and Bathrooms
- 4 Bedrooms
- En-Suite Bathroom
- Low Flow Plumbing Fixtures
Parking
- 2 Car Garage
- Front Facing Garage
Eco-Friendly Details
- Home Energy Rating Service (HERS) Rated Property
- ENERGY STAR Certified Homes
Outdoor Features
- Covered Patio or Porch
Schools
- Riverton Elementary School
- Buckhorn High School
Utilities
- Central Heating and Cooling System
- Water Heater
- Private Sewer
Listing and Financial Details
- Tax Lot 160
Community Details
Overview
- Elevate Huntsville Association
- Built by DR HORTON
- Deerfield Subdivision
Amenities
- Common Area
Map
Home Values in the Area
Average Home Value in this Area
Property History
| Date | Event | Price | List to Sale | Price per Sq Ft |
|---|---|---|---|---|
| 10/27/2025 10/27/25 | For Sale | $289,930 | -- | $157 / Sq Ft |
Source: ValleyMLS.com
MLS Number: 21902480
- 400 Jackson Point Cir
- 398 Jackson Point Cir Unit A
- 401 Jackson Point Cir
- 403 Jackson Point Cir
- 399 Jackson Point Cir
- 397 Jackson Point Cir
- 396 Jackson Point Cir
- 396 Jackson Point Cir Unit B
- 407 Jackson Point Cir
- 395 Jackson Point Cir
- 409 Jackson Point Cir
- 338 Jackson Point Cir
- 339 Jackson Point Cir
- 337 Jackson Point Cir
- Kathryn-4 sides Brick Plan at Deerfield
- Kerry Plan at Deerfield
- Madison-4 sides Brick Plan at Deerfield
- Lakeside Plan at Deerfield
- Freeport Plan at Deerfield
- Cali Plan at Deerfield
- 417 Jackson Point Cir
- 619 St Clair Ln
- 115 Lazy Oak Dr
- 158 River Pointe Dr
- 113 Winding Trail
- 114 Burdine St
- 320 Temper St
- 108 N Star Dr
- 111 Saralee Dr
- 4450 Friends Crossing
- 106 Matilda Dr
- 3301 Winchester Rd
- 110 Lacy Ln
- 213 Hurricane Creek Rd
- 124 Blackburn Trace
- 155 Sougahatchee Dr
- 106 January Blvd
- 4894 James St
- 211 Forrest Oak Ln
- 3943 Winchester Rd







