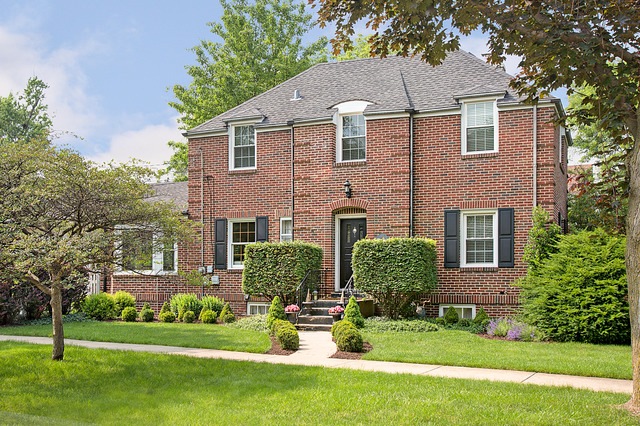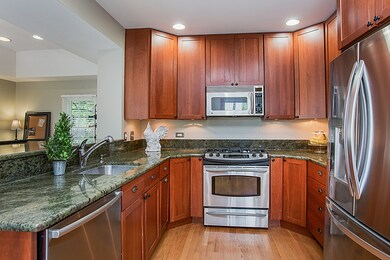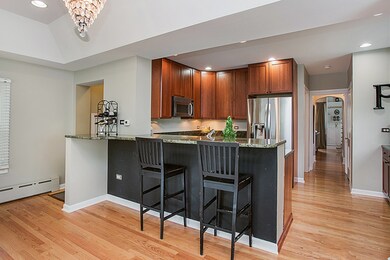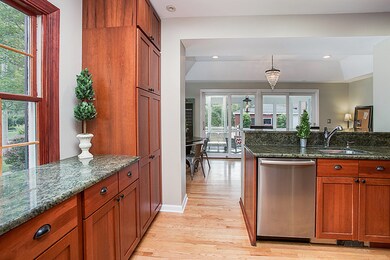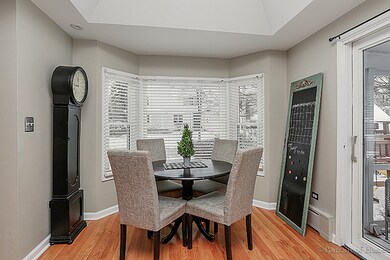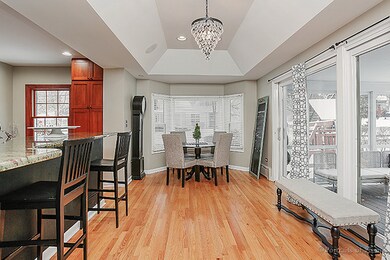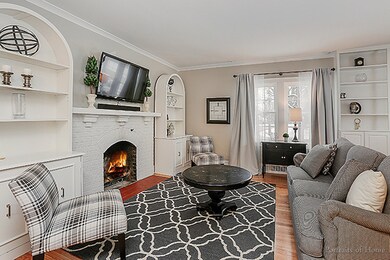
396 Linden St Glen Ellyn, IL 60137
Highlights
- Landscaped Professionally
- Georgian Architecture
- Corner Lot
- Churchill Elementary School Rated A-
- Wood Flooring
- Mud Room
About This Home
As of December 2021Stunning all-brick Georgian in the heart of Glen Ellyn. This home offers everything on your list - quality craftsmanship, countless updates, walk to everything location, fenced yard, two car garage and family neighborhood. Beautifully updated kitchen w/ stainless steel appliances, hardwood floors throughout, built-ins, new light fixtures, paint and landscaping make this home truly move-in ready. Beautiful indoor and outdoor spaces make the home feel open and functional for today's family. A must see!
Home Details
Home Type
- Single Family
Est. Annual Taxes
- $14,289
Year Built
- 1922
Lot Details
- Southern Exposure
- Fenced Yard
- Landscaped Professionally
- Corner Lot
Parking
- Detached Garage
- Garage Door Opener
- Driveway
- Garage Is Owned
Home Design
- Georgian Architecture
- Brick Exterior Construction
- Slab Foundation
- Asphalt Shingled Roof
Interior Spaces
- Gas Log Fireplace
- Mud Room
- Dining Area
- Screened Porch
- Wood Flooring
- Partially Finished Basement
- Partial Basement
Kitchen
- Galley Kitchen
- Breakfast Bar
- Oven or Range
- Microwave
- Freezer
- Dishwasher
- Stainless Steel Appliances
- Disposal
Laundry
- Dryer
- Washer
Eco-Friendly Details
- North or South Exposure
Utilities
- SpacePak Central Air
- Radiator
- Lake Michigan Water
Ownership History
Purchase Details
Purchase Details
Home Financials for this Owner
Home Financials are based on the most recent Mortgage that was taken out on this home.Purchase Details
Home Financials for this Owner
Home Financials are based on the most recent Mortgage that was taken out on this home.Purchase Details
Home Financials for this Owner
Home Financials are based on the most recent Mortgage that was taken out on this home.Purchase Details
Home Financials for this Owner
Home Financials are based on the most recent Mortgage that was taken out on this home.Purchase Details
Home Financials for this Owner
Home Financials are based on the most recent Mortgage that was taken out on this home.Purchase Details
Home Financials for this Owner
Home Financials are based on the most recent Mortgage that was taken out on this home.Similar Homes in Glen Ellyn, IL
Home Values in the Area
Average Home Value in this Area
Purchase History
| Date | Type | Sale Price | Title Company |
|---|---|---|---|
| Deed | -- | None Listed On Document | |
| Warranty Deed | $530,000 | Chicago Title | |
| Warranty Deed | $715,000 | First American Title Company | |
| Warranty Deed | $475,000 | Attorney | |
| Warranty Deed | $484,500 | Ctic Dupage | |
| Warranty Deed | $425,000 | Chicago Title Insurance Comp | |
| Warranty Deed | $384,500 | -- |
Mortgage History
| Date | Status | Loan Amount | Loan Type |
|---|---|---|---|
| Previous Owner | $265,000 | New Conventional | |
| Previous Owner | $321,000 | New Conventional | |
| Previous Owner | $648,506 | VA | |
| Previous Owner | $375,000 | New Conventional | |
| Previous Owner | $371,883 | New Conventional | |
| Previous Owner | $390,000 | Unknown | |
| Previous Owner | $50,000 | Unknown | |
| Previous Owner | $385,000 | Purchase Money Mortgage | |
| Previous Owner | $340,000 | Purchase Money Mortgage | |
| Previous Owner | $300,000 | Unknown | |
| Previous Owner | $300,000 | Unknown | |
| Previous Owner | $275,000 | No Value Available | |
| Previous Owner | $40,000 | Credit Line Revolving | |
| Closed | $63,750 | No Value Available |
Property History
| Date | Event | Price | Change | Sq Ft Price |
|---|---|---|---|---|
| 12/29/2021 12/29/21 | Sold | $530,000 | -0.9% | $294 / Sq Ft |
| 10/27/2021 10/27/21 | Pending | -- | -- | -- |
| 10/22/2021 10/22/21 | For Sale | $535,000 | +12.6% | $297 / Sq Ft |
| 04/15/2016 04/15/16 | Sold | $475,000 | +1.3% | $264 / Sq Ft |
| 02/16/2016 02/16/16 | Pending | -- | -- | -- |
| 02/15/2016 02/15/16 | For Sale | $469,000 | -- | $261 / Sq Ft |
Tax History Compared to Growth
Tax History
| Year | Tax Paid | Tax Assessment Tax Assessment Total Assessment is a certain percentage of the fair market value that is determined by local assessors to be the total taxable value of land and additions on the property. | Land | Improvement |
|---|---|---|---|---|
| 2024 | $14,289 | $208,013 | $33,581 | $174,432 |
| 2023 | $13,660 | $191,470 | $30,910 | $160,560 |
| 2022 | $13,099 | $180,950 | $29,210 | $151,740 |
| 2021 | $12,600 | $176,660 | $28,520 | $148,140 |
| 2020 | $12,351 | $175,010 | $28,250 | $146,760 |
| 2019 | $12,076 | $170,390 | $27,500 | $142,890 |
| 2018 | $11,727 | $164,360 | $25,910 | $138,450 |
| 2017 | $11,553 | $158,290 | $24,950 | $133,340 |
| 2016 | $11,708 | $151,960 | $23,950 | $128,010 |
| 2015 | $11,682 | $144,970 | $22,850 | $122,120 |
| 2014 | $10,094 | $121,730 | $18,040 | $103,690 |
| 2013 | $9,827 | $122,090 | $18,090 | $104,000 |
Agents Affiliated with this Home
-
Jane McClelland

Seller's Agent in 2021
Jane McClelland
RE/MAX
(312) 504-1146
2 in this area
65 Total Sales
-
N
Buyer's Agent in 2021
Non Member
NON MEMBER
-
Stacey Harvey

Seller's Agent in 2016
Stacey Harvey
Compass
(773) 851-2660
91 in this area
125 Total Sales
-
Joseph Champagne

Buyer's Agent in 2016
Joseph Champagne
Coldwell Banker Realty
(630) 947-4424
46 in this area
175 Total Sales
Map
Source: Midwest Real Estate Data (MRED)
MLS Number: MRD09140229
APN: 05-10-210-050
- 593 Prairie Ave
- 553 N Kenilworth Ave
- 505 Kenilworth Ave Unit 4
- 515 N Main St Unit 2DS
- 501 Forest Ave Unit 305
- 471 Stagecoach Run
- 310 Duane St
- 451 Duane St
- 570 Crescent Blvd Unit 403
- 570 Crescent Blvd Unit 307
- 441 N Park Blvd Unit 3I
- 445 N Park Blvd Unit 3D
- 445 N Park Blvd Unit 4B
- 831 Avon Ct
- 1912 N Summit St
- 20 Muirwood Dr
- 499 Ridgewood Ave
- 732 Crescent Blvd
- 1727 Stoddard Ave
- 566 Glendale Ave
