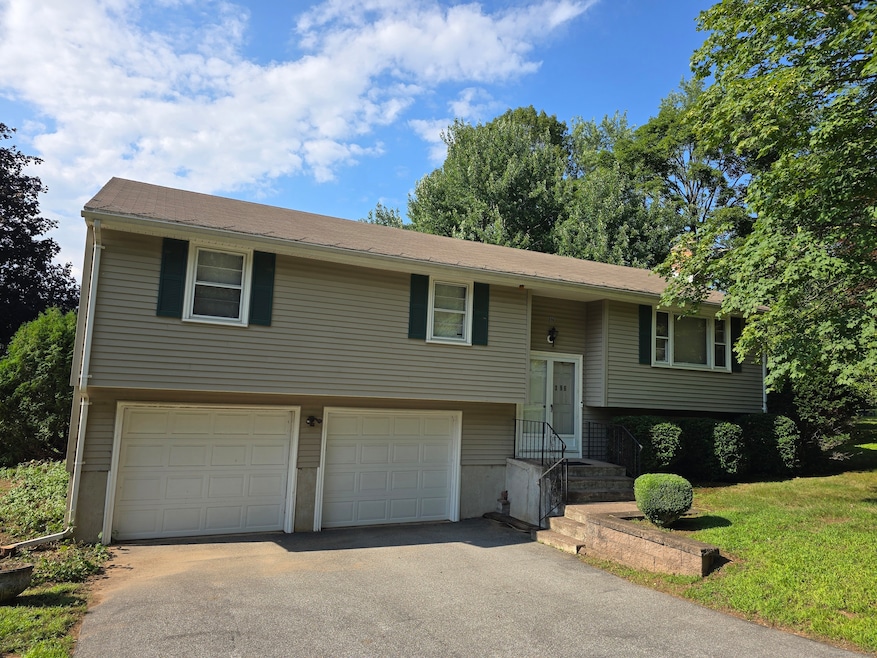
396 May Rd East Hartford, CT 06118
Estimated payment $2,542/month
Highlights
- In Ground Pool
- Deck
- Attic
- Open Floorplan
- Raised Ranch Architecture
- 1 Fireplace
About This Home
Pride of ownership shines in this spacious raised ranch, lovingly maintained by the same family for decades. Nestled in a highly desirable neighborhood near top-rated schools and parks, this home offers comfort, convenience, and peace of mind. The main level features gleaming hardwood floors throughout, a newly renovated full bath, an oversized living room, and generously sized bedrooms. The dining area opens through sliders to a deck overlooking a fenced-in yard with an in-ground pool-just add a new liner and enjoy your backyard oasis! The finished lower level adds valuable living space with a cozy wood stove and half bath-perfect for entertaining, a home office, or guest suite. Stay cool with central air and enjoy energy efficiency with natural gas mechanicals and a high-efficiency hot water heater. For added security during storms or outages, the home includes a built-in Generac generator, ensuring continuous power when you need it most. An oversized two-car garage provides ample storage and workspace. This well-rounded home is move-in ready, thoughtfully updated, and built for comfort and reliability. Schedule your showing before it's gone!
Home Details
Home Type
- Single Family
Est. Annual Taxes
- $7,290
Year Built
- Built in 1973
Lot Details
- 0.34 Acre Lot
- Property is zoned R-2
Home Design
- Raised Ranch Architecture
- Concrete Foundation
- Frame Construction
- Asphalt Shingled Roof
- Vinyl Siding
Interior Spaces
- Open Floorplan
- 1 Fireplace
- Awning
- Attic or Crawl Hatchway Insulated
Kitchen
- Oven or Range
- Microwave
- Dishwasher
Bedrooms and Bathrooms
- 3 Bedrooms
Laundry
- Laundry Room
- Laundry on lower level
- Dryer
- Washer
Basement
- Heated Basement
- Walk-Out Basement
- Basement Fills Entire Space Under The House
- Interior Basement Entry
- Garage Access
- Basement Storage
Parking
- 2 Car Garage
- Parking Deck
Accessible Home Design
- Grab Bar In Bathroom
Pool
- In Ground Pool
- Fence Around Pool
Outdoor Features
- Deck
- Shed
- Rain Gutters
Utilities
- Central Air
- Hot Water Heating System
- Heating System Uses Natural Gas
- Tankless Water Heater
- Hot Water Circulator
- Cable TV Available
Listing and Financial Details
- Assessor Parcel Number 2287616
Map
Home Values in the Area
Average Home Value in this Area
Tax History
| Year | Tax Paid | Tax Assessment Tax Assessment Total Assessment is a certain percentage of the fair market value that is determined by local assessors to be the total taxable value of land and additions on the property. | Land | Improvement |
|---|---|---|---|---|
| 2025 | $7,605 | $165,680 | $45,350 | $120,330 |
| 2024 | $7,290 | $165,680 | $45,350 | $120,330 |
| 2023 | $7,048 | $165,680 | $45,350 | $120,330 |
| 2022 | $6,793 | $165,680 | $45,350 | $120,330 |
| 2021 | $6,283 | $127,310 | $34,360 | $92,950 |
| 2020 | $6,355 | $127,310 | $34,360 | $92,950 |
| 2019 | $6,252 | $127,310 | $34,360 | $92,950 |
| 2018 | $6,068 | $127,310 | $34,360 | $92,950 |
| 2017 | $5,990 | $127,310 | $34,360 | $92,950 |
| 2016 | $5,881 | $128,240 | $34,360 | $93,880 |
| 2015 | $5,881 | $128,240 | $34,360 | $93,880 |
| 2014 | $5,822 | $128,240 | $34,360 | $93,880 |
Property History
| Date | Event | Price | Change | Sq Ft Price |
|---|---|---|---|---|
| 08/05/2025 08/05/25 | For Sale | $363,000 | -- | $174 / Sq Ft |
Purchase History
| Date | Type | Sale Price | Title Company |
|---|---|---|---|
| Quit Claim Deed | -- | None Available |
About the Listing Agent

I serve all of CT! In my over 20 years of experience I believe in hard work, honesty, loyalty and integrity!
As a Caring, Motivated and Experienced real estate broker, I have successfully navigated numerous complex transactions, ranging from luxury homes, to condos, to investment multi-family proerties, industrial properties, developments to office spaces, restaurants, bars, and gas stations. With years of hands-on experience, I specialize not only in helping clients buy and sell
Rob's Other Listings
Source: SmartMLS
MLS Number: 24113562
APN: EHAR-000052-000000-000354
- 4 Persimmon Ln Unit 4
- 58 Addison Pond Rd
- 30 Salem Ct
- 64 Addison Rd
- 63 Deming Rd Unit A
- 64 Oxbow Dr Unit B8
- 85 Oxbow Dr Unit C7
- 85 Oxbow Dr Unit C3
- 130 Spring St
- 103 House St
- 127 Springbrook Dr Unit 127
- 50 House St Unit 1st Floor
- 37 Brewster Rd Unit 37B
- 53 Salmon Brook Dr
- 32 House St
- 28 Nanel Dr
- 48 Pratt St
- 64 Parker Terrace Extension Unit 66
- 328 New London Turnpike
- 193 Welles St





