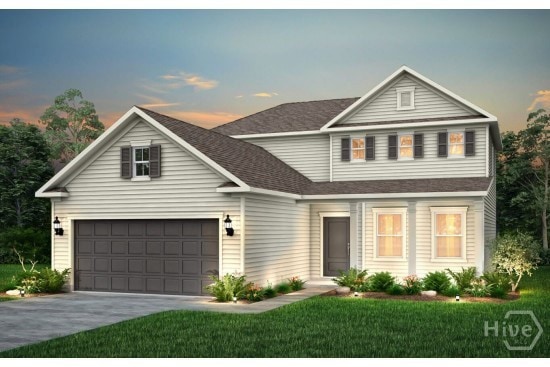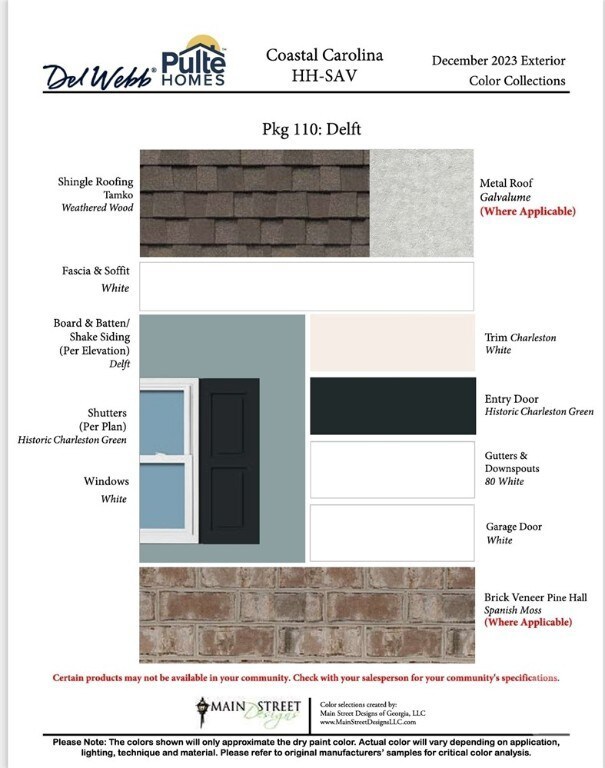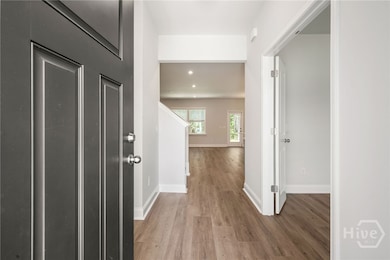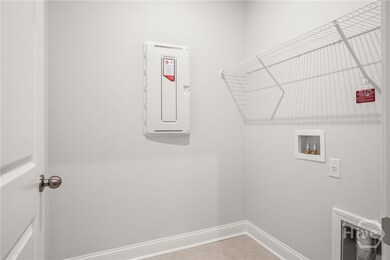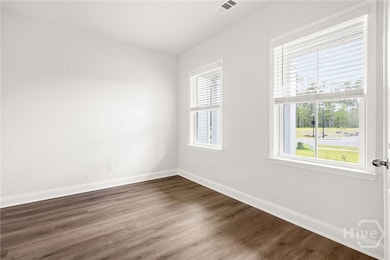396 Monterey Loop Richmond Hill, GA 31324
Estimated payment $3,162/month
Highlights
- Marina
- Boat Dock
- Fitness Center
- Dr. George Washington Carver Elementary School Rated A-
- Boat Facilities
- New Construction
About This Home
Welcome to your dream home in the sought-after Waterways community! This beautifully designed Hartwell floor plan features 4 spacious bedrooms and 3.5 luxurious bathrooms, offering the perfect blend of comfort and style.
Step inside to discover quartz countertops, under-cabinet lighting, and a smart home package for modern convenience. The owner’s suite is located on the main floor, providing ease and privacy. Enjoy outdoor living year-round with a covered lanai and included patio, ideal for entertaining or relaxing.
Waterways is a gated, master-planned community known for its scenic beauty, resort-style amenities, and access to nature trails, waterways, and a vibrant lifestyle.
Home Details
Home Type
- Single Family
Year Built
- Built in 2025 | New Construction
Lot Details
- 6,970 Sq Ft Lot
HOA Fees
- $260 Monthly HOA Fees
Parking
- 2 Car Attached Garage
Home Design
- Wood Siding
- Concrete Siding
Interior Spaces
- 2,394 Sq Ft Home
- 2-Story Property
- High Ceiling
- Recessed Lighting
- Views of Trees
- Pull Down Stairs to Attic
Kitchen
- Self-Cleaning Oven
- Range
- Microwave
- Dishwasher
- Kitchen Island
- Disposal
Bedrooms and Bathrooms
- 4 Bedrooms
- Primary Bedroom on Main
- Double Vanity
- Separate Shower
Laundry
- Laundry Room
- Laundry on upper level
- Washer and Dryer Hookup
Outdoor Features
- Boat Facilities
- Covered Patio or Porch
Schools
- Mcallister Elementary School
- Richmond Hill Middle School
- Richmond Hill High School
Utilities
- Central Heating and Cooling System
- Heat Pump System
- Programmable Thermostat
- Underground Utilities
- Electric Water Heater
- Cable TV Available
Listing and Financial Details
- Home warranty included in the sale of the property
- Tax Lot 37
- Assessor Parcel Number 37
Community Details
Overview
- Built by Pulte Homes
- Waterways Subdivision, Hartwell Floorplan
Amenities
- Clubhouse
Recreation
- Boat Dock
- Marina
- Community Playground
- Fitness Center
- Community Pool
- Park
- Trails
Security
- Security Service
- Gated Community
Map
Home Values in the Area
Average Home Value in this Area
Property History
| Date | Event | Price | List to Sale | Price per Sq Ft |
|---|---|---|---|---|
| 10/26/2025 10/26/25 | For Sale | $464,665 | -- | $194 / Sq Ft |
Source: Savannah Multi-List Corporation
MLS Number: SA342463
- 348 Monterey Loop
- 405 Monterey Loop
- 435 Monterey Loop
- 180 Monterey Loop
- 252 Monterey Loop
- 249 Monterey Loop
- 228 Monterey Loop
- 1313 Waterways Pkwy S
- 244 Monterey Loop
- 455 Monterey Loop
- 493 Monterey Loop
- 340 Monterey Loop
- 378 Monterey Loop
- Hartwell Plan at Waterways - Cambridge
- Mitchell Plan at Waterways - Cambridge
- Mainstay Plan at Waterways - Cambridge
- Hampton Plan at Waterways - Cambridge
- Compton Plan at Waterways - Cambridge
- Morgan Plan at Waterways - Cambridge
- 310 Monterey Loop
- 112 Monterey Loop
- 206 Pulaski Dr
- 437 Bear River Dr
- 756 Logging Hl Dr
- 323 Fox Tail Dr
- 196 Sayle Rd
- 747 Channing Dr
- 186 Cairnburgh Rd
- 78 Small Pine Ln
- 601 Ferguson Ln
- 95 Gentry Way
- 121 Laurenburg Dr
- 550 Laurenburg Dr
- 145 Nettleton Ln
- 106 Regis Way
- 613 Ferguson Ln
- 407 Ferguson Ln
- 303 Ferguson Ln
- 560 Tivoli Trail Rd
- 111 Salt Grass Cir
