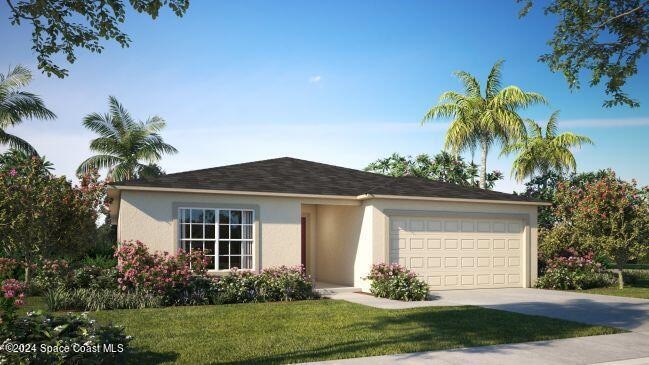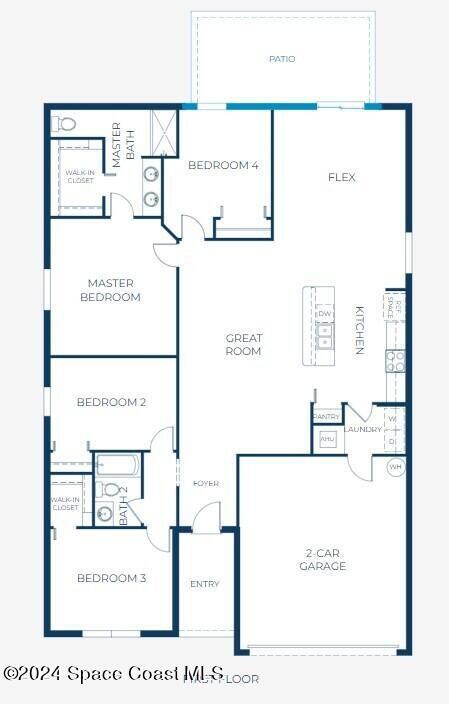
396 San Servando Ave SW Palm Bay, FL 32908
Southwest Palm Bay NeighborhoodHighlights
- Under Construction
- ENERGY STAR Certified Homes
- Great Room
- Open Floorplan
- Corner Lot
- No HOA
About This Home
As of June 2025Discover the charm of Palm Bay, where sunny skies meet a vibrant community. With beautiful parks, access to the stunning Indian River, and a welcoming atmosphere, this city offers a perfect blend of relaxation and adventure.
Welcome to your new home, a Florida-style home designed with endless possibilities. As you enter through the foyer, you are greeted by an expansive floor plan that features a spacious great room, perfect for gatherings and entertaining. The upgraded kitchen is a chef's dream, complete with shaker cabinets, an island for casual dining, and a pantry for added storage. Adjacent to the great room, a versatile flex space can serve as a dining area, craft room, sitting room, or fitness area, catering to your lifestyle needs. The great room features a screen door that leads to an extended rear patio, inviting you to enjoy outdoor living and relaxation.
All bedrooms are conveniently located, for comfort and accessibility for everyone. Hurricane Shutters INCLUDED! The master suite includes a luxurious owner's bathroom with dual vanities and shaker cabinets, along with a spacious walk-in closet, elevating your living experience.
The laundry area features a convenient walk-through to the two-car garage, providing easy access for all your needs and ample space for vehicles and storage. Equipped with hurricane shutters and upgraded shingles, this home offers both protection and style, making it ideal for Florida living. Whether you're seeking a perfectly livable space or a stylish place to entertain, The 1876 offers it all.
Last Agent to Sell the Property
New Home Star Florida LLC License #3095698 Listed on: 04/25/2025
Home Details
Home Type
- Single Family
Year Built
- Built in 2024 | Under Construction
Lot Details
- 0.26 Acre Lot
- East Facing Home
- Corner Lot
Parking
- 2 Car Attached Garage
Home Design
- Home is estimated to be completed on 2/28/25
- Shingle Roof
- Block Exterior
- Stucco
Interior Spaces
- 1,876 Sq Ft Home
- 1-Story Property
- Open Floorplan
- Entrance Foyer
- Great Room
- Den
- Hurricane or Storm Shutters
Kitchen
- Breakfast Area or Nook
- Breakfast Bar
- Electric Oven
- Microwave
- ENERGY STAR Qualified Dishwasher
- Kitchen Island
- Disposal
Flooring
- Carpet
- Tile
Bedrooms and Bathrooms
- 4 Bedrooms
- Walk-In Closet
- 2 Full Bathrooms
- Shower Only
Laundry
- Laundry Room
- Washer and Electric Dryer Hookup
Schools
- Jupiter Elementary School
- Southwest Middle School
- Heritage High School
Utilities
- Central Heating and Cooling System
- Well
- ENERGY STAR Qualified Water Heater
- Septic Tank
- Cable TV Available
Additional Features
- ENERGY STAR Certified Homes
- Patio
Community Details
- No Home Owners Association
- Port Malabar Unit 19 Subdivision
Listing and Financial Details
- Assessor Parcel Number 29-36-01-25-01060.0-0012.00
Similar Homes in Palm Bay, FL
Home Values in the Area
Average Home Value in this Area
Property History
| Date | Event | Price | Change | Sq Ft Price |
|---|---|---|---|---|
| 06/18/2025 06/18/25 | Sold | $319,990 | -3.0% | $171 / Sq Ft |
| 04/25/2025 04/25/25 | Price Changed | $329,990 | 0.0% | $176 / Sq Ft |
| 04/25/2025 04/25/25 | For Sale | $329,990 | +10.7% | $176 / Sq Ft |
| 12/07/2024 12/07/24 | Pending | -- | -- | -- |
| 11/27/2024 11/27/24 | For Sale | $297,990 | -6.9% | $159 / Sq Ft |
| 11/25/2024 11/25/24 | Pending | -- | -- | -- |
| 11/25/2024 11/25/24 | Off Market | $319,990 | -- | -- |
| 10/23/2024 10/23/24 | For Sale | $297,990 | -- | $159 / Sq Ft |
Tax History Compared to Growth
Agents Affiliated with this Home
-
Brian Acri
B
Seller's Agent in 2025
Brian Acri
New Home Star Florida LLC
(772) 985-1302
33 in this area
96 Total Sales
-
Sandra Cuddeback
S
Buyer's Agent in 2025
Sandra Cuddeback
EXP Realty, LLC
(305) 490-5498
6 in this area
20 Total Sales
Map
Source: Space Coast MLS (Space Coast Association of REALTORS®)
MLS Number: 1027790
- 460 San Servando Ave SW
- 488 San Luis St SW
- 360 Triana Ave SW
- 446 San Luis St SW
- 218 Triana Ave SW
- 261 Nardo Ave SW
- 539 Wellwood St SW
- 220 Nardo Ave SW
- 546 Trumpet St SW
- 439 Wellwood St SW
- 600 Tooley Rd SW
- 556 Trumpet St SW
- 432 Garvey Rd SW
- 259 Webbwood Ave SW
- 1938 Jupiter Blvd SW
- 2695 Jupiter Blvd SW
- 501 & 511 San Antonio Ave SW
- 500 Tarr Ave SW
- 434 Treemont Ave SW
- 650 Waycross Rd SW






