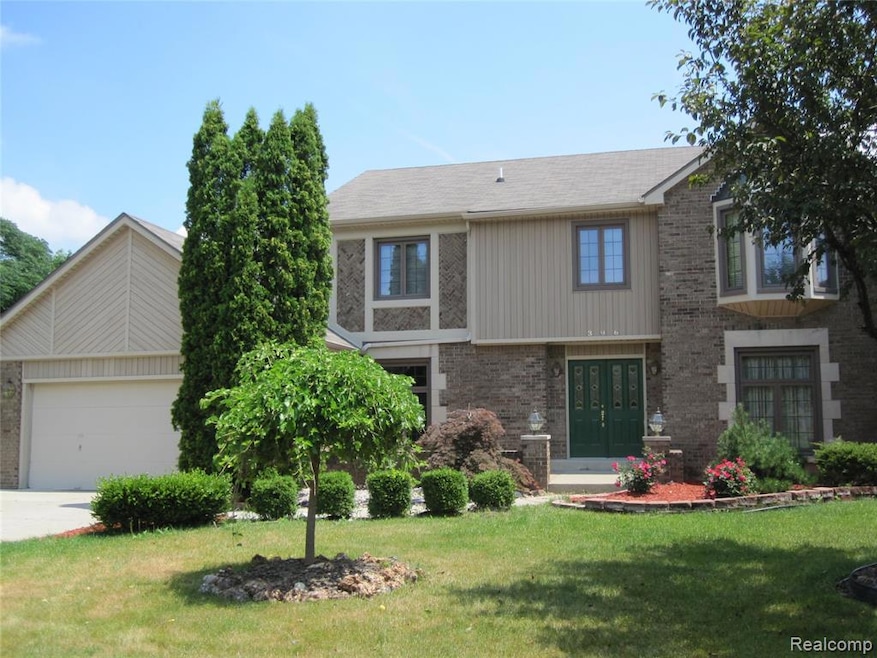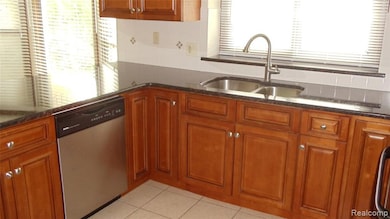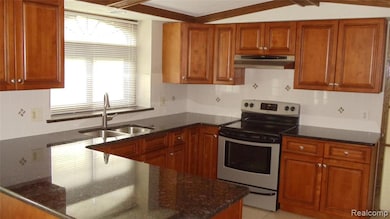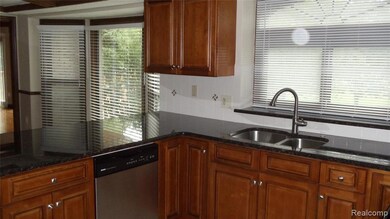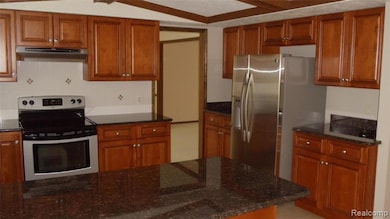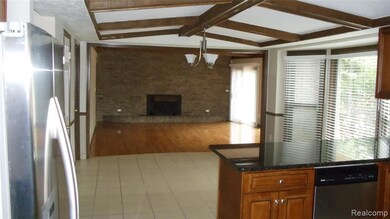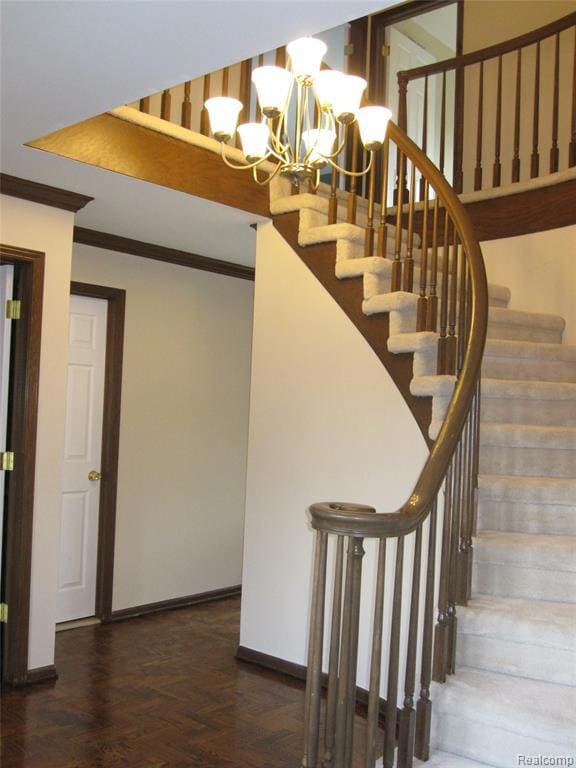396 Shellbourne Dr Rochester Hills, MI 48309
4
Beds
4
Baths
3,115
Sq Ft
0.26
Acres
Highlights
- Colonial Architecture
- Ground Level Unit
- 2 Car Attached Garage
- Meadow Brook Elementary School Rated A
- Stainless Steel Appliances
- Humidifier
About This Home
Moving in ready on August 1. The property is located in the Brookedale West Subdivision, near Village Mall and OU. It features 4 Bedrooms, 4 Full Bathrooms, and 3,115 sq. Granite countertop, stainless steel appliances, hardwood floor in family room, master bathroom with Jacuzzi, master bedroom with dual walking-in closets, family room with wet bar. The property was built in 1981, newer furnace (2022), newer roof (2020) & siding, newer central heating (2024), basement is fully finished. 2 car attached garage. 1.5 months' security deposit, $400 non-refundable cleaning fee. Tenant income and credit report verification.
Home Details
Home Type
- Single Family
Est. Annual Taxes
- $4,113
Year Built
- Built in 1981 | Remodeled in 2010
Lot Details
- 0.26 Acre Lot
- Lot Dimensions are 80x80x141x141
HOA Fees
- $17 Monthly HOA Fees
Parking
- 2 Car Attached Garage
Home Design
- Colonial Architecture
- Brick Exterior Construction
- Brick Foundation
- Vinyl Construction Material
Interior Spaces
- 3,115 Sq Ft Home
- 2-Story Property
- Finished Basement
Kitchen
- ENERGY STAR Qualified Dishwasher
- Stainless Steel Appliances
- Disposal
Bedrooms and Bathrooms
- 4 Bedrooms
- 4 Full Bathrooms
Laundry
- ENERGY STAR Qualified Dryer
- ENERGY STAR Qualified Washer
Location
- Ground Level Unit
Utilities
- Humidifier
- Forced Air Heating System
- Heating System Uses Natural Gas
- ENERGY STAR Qualified Water Heater
- Natural Gas Water Heater
Listing and Financial Details
- Security Deposit $5,775
- 12 Month Lease Term
- 24 Month Lease Term
- Assessor Parcel Number 1507330003
Community Details
Overview
- Www.Brookedalewest.Com Association
- Brookedale West Subdivision
Pet Policy
- Call for details about the types of pets allowed
Map
Source: Realcomp
MLS Number: 20251005117
APN: 15-07-330-003
Nearby Homes
- 404 Shellbourne Dr
- 360 Fordcroft Dr
- 264 Stonetree Cir
- 311 Fordcroft Dr
- 865 Lakewood Dr
- 3417 Palm Aire Ct
- 3333 Walton Blvd
- 5555 Walton Blvd
- 7777 Walton Blvd
- 4444 Walton Blvd
- 3021 Berkshire Rd
- 769 Snowmass Dr
- 3634 Camden Ct
- 3640 N Shimmons Cir
- 2732 Winter Park Ct
- 3597 N Shimmons Cir
- 3377 Charlwood Dr
- 2915 Hillendale Dr
- 1692 Edinborough Dr
- 3349 Shimmons Rd
