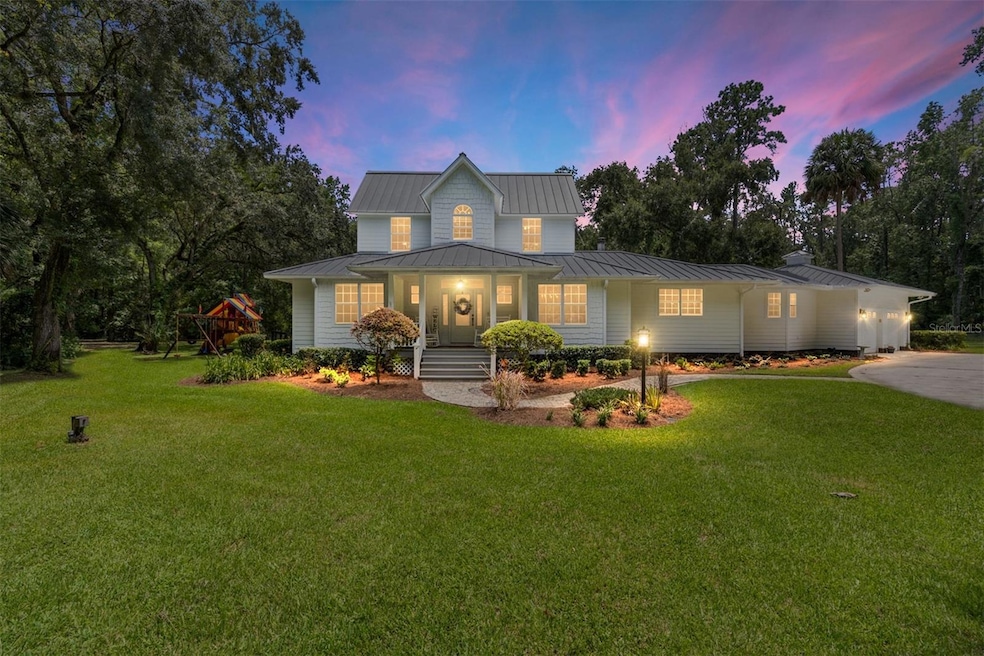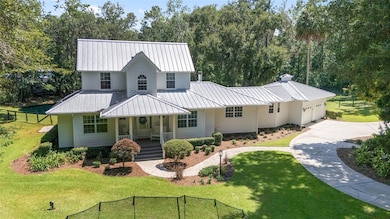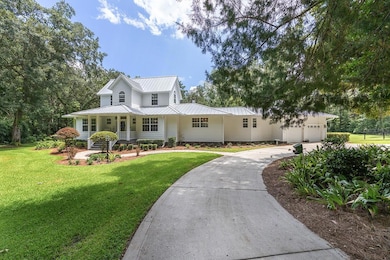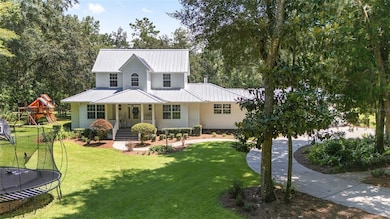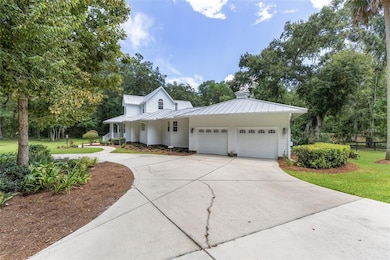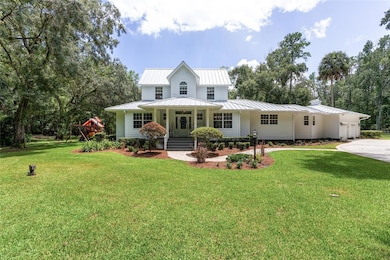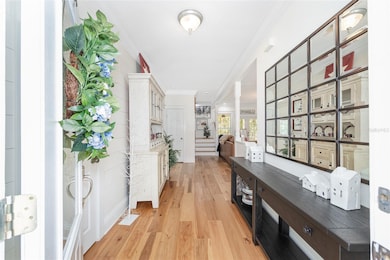396 SW 52nd St Ocala, FL 34471
Southeast Ocala NeighborhoodEstimated payment $7,727/month
Highlights
- 500 Feet of Pond Waterfront
- Oak Trees
- RV Garage
- Horse Property
- Fishing
- View of Trees or Woods
About This Home
3.5 acres of Paradise in town! Own a Jerry Stevens designed masterpiece with a pond. Enjoy privacy and serenity of rural country living, just minutes to the World Equestrian Center. This home sits on one of the most gorgeous and convenient 3.5 acre parcels in Ocala. The wooded border and a three board with no climb fence around perimeter and the front electric gate maintains the privacy and secluded feeling, though just a few minutes drive to Publix, Lowes, etc. Unwind on the screen porch overlooking the water. This magnificent home offers over 2700 sq ft of air-conditioned space with entertaining in mind.Wide plank hickory floors, granite, LED lighting, crown and base boards, Pro Closet designed closets are just some of the superior features of this home. The expansive kitchen is open to the family room where you can enjoy spending time with your family and friends while still accomplishing your everyday tasks. An abundance of windows allows the natural light to brighten up the inviting family room that features a two-sided gas fireplace, built in shelves and cabinetry, and Cerwin Vega surround sound. The owner's suite features a beautifully crafted bathroom with a luxurious oversized walk in shower for two, freestanding soaking tub, and double vanity. Outdoors there are two paddocks and two stalls for your equestrian needs. Trails throughout the property along with plenty of space to store the toys. There is an attached two car garage, detached oversized 840 sq ft two car garage, plus a 26x40 RV/boat metal building with 50amp hookup, concrete floor, 16 foot roll up doors, ventilation and electric with separate drive. NEW 16 X 48 Pole Barn. The pond is exceptionally low maintenance and is stocked with Bream and Bass. It has a two-inch pipe with easement to DRA for controlling the water level and it has an aerator and a fountain. On those lowkey nights you will enjoy sitting under the stars by the paver firepit and patio.
Listing Agent
KELLER WILLIAMS CORNERSTONE RE Brokerage Phone: 352-233-2200 License #0512575 Listed on: 08/01/2025

Home Details
Home Type
- Single Family
Est. Annual Taxes
- $11,774
Year Built
- Built in 2002
Lot Details
- 3.48 Acre Lot
- Lot Dimensions are 350x433
- 500 Feet of Pond Waterfront
- Northeast Facing Home
- Dog Run
- Board Fence
- Wire Fence
- Mature Landscaping
- Metered Sprinkler System
- Oak Trees
- Fruit Trees
- Wooded Lot
- Property is zoned A1
Parking
- 4 Car Attached Garage
- Workshop in Garage
- Garage Door Opener
- Circular Driveway
- RV Garage
Property Views
- Pond
- Woods
Home Design
- Craftsman Architecture
- Slab Foundation
- Frame Construction
- Metal Roof
- Cement Siding
Interior Spaces
- 2,742 Sq Ft Home
- 2-Story Property
- Open Floorplan
- Crown Molding
- High Ceiling
- Gas Fireplace
- Insulated Windows
- Window Treatments
- French Doors
- Family Room Off Kitchen
- Living Room
- Inside Utility
- Laundry Room
- Crawl Space
- Attic
Kitchen
- Eat-In Kitchen
- Range with Range Hood
- Microwave
- Dishwasher
- Solid Surface Countertops
- Solid Wood Cabinet
- Disposal
Flooring
- Wood
- Tile
Bedrooms and Bathrooms
- 3 Bedrooms
- Split Bedroom Floorplan
- Walk-In Closet
- Freestanding Bathtub
- Soaking Tub
Home Security
- Home Security System
- Security Lights
Outdoor Features
- Outdoor Shower
- Access To Pond
- Horse Property
- Balcony
- Screened Patio
- Exterior Lighting
- Separate Outdoor Workshop
- Shed
- Rain Gutters
- Front Porch
Schools
- Shady Hill Elementary School
- Liberty Middle School
- West Port High School
Farming
- Horse or Livestock Barn
Utilities
- Central Air
- Heat Pump System
- 1 Water Well
- Water Softener
- 1 Septic Tank
- Cable TV Available
Listing and Financial Details
- Visit Down Payment Resource Website
- Tax Lot 2
- Assessor Parcel Number 36030-000-01
Community Details
Overview
- No Home Owners Association
- Luttrell O R Shackleford Land Subdivision
Recreation
- Fishing
Map
Home Values in the Area
Average Home Value in this Area
Tax History
| Year | Tax Paid | Tax Assessment Tax Assessment Total Assessment is a certain percentage of the fair market value that is determined by local assessors to be the total taxable value of land and additions on the property. | Land | Improvement |
|---|---|---|---|---|
| 2025 | $10,676 | $661,226 | $101,790 | $559,436 |
| 2024 | $11,774 | $733,517 | $101,790 | $631,727 |
| 2023 | $5,837 | $390,702 | $0 | $0 |
| 2022 | $5,688 | $379,322 | $0 | $0 |
| 2021 | $5,698 | $368,274 | $0 | $0 |
| 2020 | $5,656 | $363,189 | $0 | $0 |
| 2019 | $5,580 | $355,023 | $0 | $0 |
| 2018 | $5,274 | $348,403 | $0 | $0 |
| 2017 | $5,178 | $341,237 | $0 | $0 |
| 2016 | $5,117 | $334,218 | $0 | $0 |
| 2015 | $5,183 | $295,452 | $0 | $0 |
| 2014 | $4,835 | $289,909 | $0 | $0 |
Property History
| Date | Event | Price | List to Sale | Price per Sq Ft | Prior Sale |
|---|---|---|---|---|---|
| 08/01/2025 08/01/25 | For Sale | $1,299,000 | +44.5% | $474 / Sq Ft | |
| 11/20/2023 11/20/23 | Sold | $899,000 | 0.0% | $328 / Sq Ft | View Prior Sale |
| 10/20/2023 10/20/23 | Pending | -- | -- | -- | |
| 10/03/2023 10/03/23 | Price Changed | $899,000 | -2.8% | $328 / Sq Ft | |
| 09/20/2023 09/20/23 | For Sale | $925,000 | +146.7% | $337 / Sq Ft | |
| 03/07/2022 03/07/22 | Off Market | $375,000 | -- | -- | |
| 02/06/2015 02/06/15 | Sold | $375,000 | -21.7% | $151 / Sq Ft | View Prior Sale |
| 01/07/2015 01/07/15 | Pending | -- | -- | -- | |
| 03/17/2014 03/17/14 | For Sale | $479,000 | -- | $193 / Sq Ft |
Purchase History
| Date | Type | Sale Price | Title Company |
|---|---|---|---|
| Warranty Deed | $899,000 | Marion Lake Sumter Title | |
| Warranty Deed | $899,000 | Marion Lake Sumter Title | |
| Warranty Deed | $375,000 | Attorney |
Mortgage History
| Date | Status | Loan Amount | Loan Type |
|---|---|---|---|
| Open | $699,000 | VA | |
| Closed | $699,000 | VA | |
| Previous Owner | $356,250 | New Conventional |
Source: Stellar MLS
MLS Number: OM706689
APN: 36030-000-01
- 5025 SW 4th Cir
- 4893 SW 4th Cir
- 6191 SW 7th Avenue Rd
- 4888 SW 7th Avenue Rd
- 430 SW 43rd Place
- 0000 SE 47th Loop
- 0 SE 47th Loop Unit MFROM697076
- 950 SW 43rd Place
- TBD SE 47th Loop
- Tbd Se 47th Loop
- 1300 SW 43rd Place
- 0 SW 7th Avenue Rd Unit MFROM708431
- 4121 SW 6th Ave
- 617 SE 47th Loop
- 6580 S Magnolia Ave
- 708 SE 44th Rd
- 1248 SW 37th Place Rd
- 6575 S Magnolia Ave
- 3810 SW 5th Ave
- 3928 SE 4th Ave
- 4661 SW 7th Avenue Rd
- 3810 SE 4th Terrace
- 5951 SW 21st Avenue Rd
- 5261 SE 15th Ave
- 3434 SW 10th Terrace
- 1915 SW 40th Place
- 3961 SE 18th Ave Unit C
- 3800 SE 17th Ct Unit A
- 3800 SE 17th Ct Unit D
- 1801 SE 40th Street Rd
- 3250 SE Lake Weir Ave
- 3950 SE 19th Ave Unit D
- 1908 SW 28th St
- 3001 SE Lake Weir Ave
- 4200 SE 22nd Ave Unit A
- 3001 SW 24th Ave
- 4151 SE 22nd Ave Unit C
- 2901 SW 41st St
- 908 SE 23rd St
- 1548 SE 27th St Unit C
