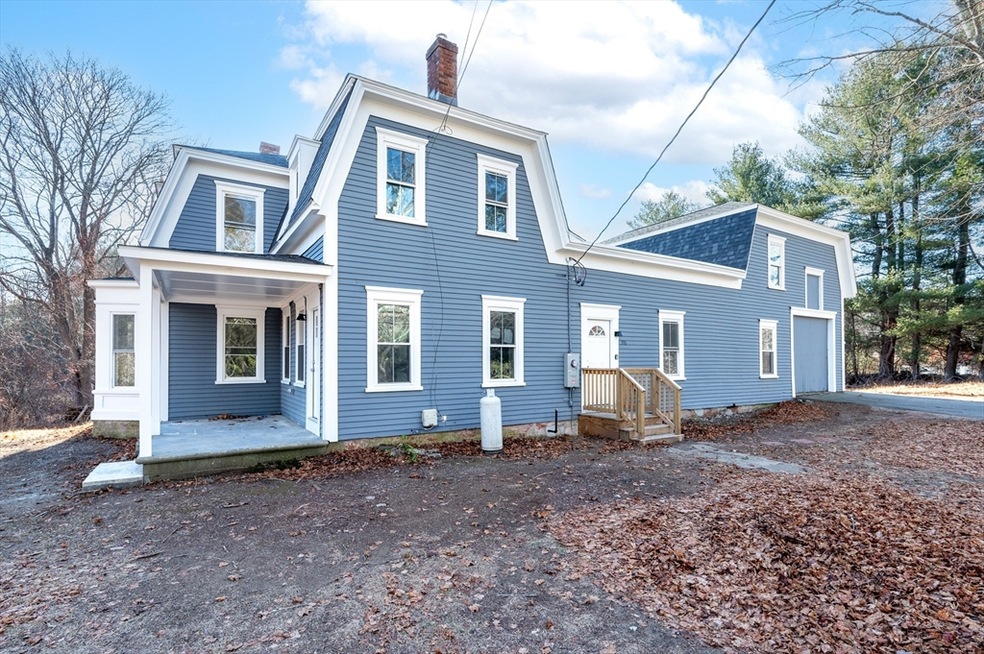
396 Tremont St Taunton, MA 02780
Westville NeighborhoodHighlights
- Golf Course Community
- Property is near public transit
- Farmhouse Style Home
- Medical Services
- Marble Flooring
- No HOA
About This Home
As of February 2025Charming 1750 Home with Modern Updates. This beautifully updated 3-bedroom, 3-bath home combines historic charm with modern conveniences. The property also features two additional finished rooms, perfect for office space, a home gym, or potential bedrooms. The home boasts a brand-new kitchen complete with stainless steel appliances, granite countertops, and marble flooring. Bathrooms have been completely renovated .Major updates include a new roof, heating system, electrical, plumbing, central A/C, septic system, and windows. Fresh paint throughout adds a clean feel. The expansive breezeway connecting the main house to a large barn. Whether you're dreaming of additional living space, a workshop, or the ultimate garage, this space offers incredible potential. Outside, you'll find a private backyard that’s perfect for relaxation, gardening or entertaining. Easy access to major highways and nearby amenities.
Last Buyer's Agent
Joseph Poillucci
Global Property Services
Home Details
Home Type
- Single Family
Est. Annual Taxes
- $3,985
Year Built
- Built in 1750 | Remodeled
Lot Details
- 0.94 Acre Lot
- Irregular Lot
- Gentle Sloping Lot
- Property is zoned 3.23
Home Design
- Farmhouse Style Home
- Stone Foundation
Interior Spaces
- 1,916 Sq Ft Home
- Recessed Lighting
- Crawl Space
- Washer and Electric Dryer Hookup
Kitchen
- Range
- Microwave
- Dishwasher
- Stainless Steel Appliances
- Upgraded Countertops
Flooring
- Wood
- Laminate
- Marble
- Vinyl
Bedrooms and Bathrooms
- 3 Bedrooms
- Primary bedroom located on second floor
- Walk-In Closet
- 3 Full Bathrooms
- Bathtub with Shower
- Separate Shower
Parking
- 2 Car Parking Spaces
- Paved Parking
- Open Parking
- Off-Street Parking
Location
- Property is near public transit
- Property is near schools
Utilities
- Forced Air Heating and Cooling System
- Heating System Uses Oil
- 200+ Amp Service
- Tankless Water Heater
- Private Sewer
- Internet Available
Listing and Financial Details
- Assessor Parcel Number M:51 L:39 U:,2981934
Community Details
Overview
- No Home Owners Association
Amenities
- Medical Services
- Shops
- Coin Laundry
Recreation
- Golf Course Community
Ownership History
Purchase Details
Home Financials for this Owner
Home Financials are based on the most recent Mortgage that was taken out on this home.Similar Homes in Taunton, MA
Home Values in the Area
Average Home Value in this Area
Purchase History
| Date | Type | Sale Price | Title Company |
|---|---|---|---|
| Not Resolvable | $235,000 | None Available |
Mortgage History
| Date | Status | Loan Amount | Loan Type |
|---|---|---|---|
| Open | $188,000 | New Conventional |
Property History
| Date | Event | Price | Change | Sq Ft Price |
|---|---|---|---|---|
| 02/12/2025 02/12/25 | Sold | $625,000 | +0.8% | $326 / Sq Ft |
| 01/02/2025 01/02/25 | Pending | -- | -- | -- |
| 12/17/2024 12/17/24 | For Sale | $619,900 | +163.8% | $324 / Sq Ft |
| 08/11/2020 08/11/20 | Sold | $235,000 | -6.0% | $123 / Sq Ft |
| 06/02/2020 06/02/20 | Pending | -- | -- | -- |
| 05/19/2020 05/19/20 | For Sale | $250,000 | -- | $130 / Sq Ft |
Tax History Compared to Growth
Tax History
| Year | Tax Paid | Tax Assessment Tax Assessment Total Assessment is a certain percentage of the fair market value that is determined by local assessors to be the total taxable value of land and additions on the property. | Land | Improvement |
|---|---|---|---|---|
| 2025 | $3,842 | $351,200 | $131,200 | $220,000 |
| 2024 | $3,985 | $356,100 | $131,200 | $224,900 |
| 2023 | $3,939 | $326,900 | $131,200 | $195,700 |
| 2022 | $3,746 | $284,200 | $109,300 | $174,900 |
| 2021 | $3,598 | $253,400 | $99,400 | $154,000 |
| 2020 | $4,263 | $286,900 | $99,400 | $187,500 |
| 2019 | $4,129 | $262,000 | $103,500 | $158,500 |
| 2018 | $3,886 | $260,600 | $104,500 | $156,100 |
| 2017 | $3,676 | $234,000 | $99,400 | $134,600 |
| 2016 | $3,561 | $227,100 | $96,500 | $130,600 |
| 2015 | $3,506 | $233,600 | $97,300 | $136,300 |
| 2014 | $3,461 | $236,900 | $97,300 | $139,600 |
Agents Affiliated with this Home
-

Seller's Agent in 2025
Samson Kimani
RE/MAX
(508) 813-3697
2 in this area
65 Total Sales
-
J
Buyer's Agent in 2025
Joseph Poillucci
Global Property Services
-

Seller's Agent in 2020
Thomas Gay
Providential Realty Group, LLC
(508) 930-8590
1 in this area
23 Total Sales
Map
Source: MLS Property Information Network (MLS PIN)
MLS Number: 73320427
APN: TAUN-000051-000039
- 10 1/2 Worcester St
- 21 Worcester St
- 121 Alfred Lord Blvd
- 325 Tremont St
- 267 Tremont St
- 0 Glebe St Rear
- 498 Tremont St
- 31 Thayer Dr
- Lot 1 Glebe St
- 0 Norton Ave Unit 73362595
- 0 Rocky Woods St
- 85 Meadow Brook Ln
- 218 Dunbar St
- 308 Highland St
- 181 Dexter Farms Rd
- 193 Fremont St
- 24 Clark St
- 3 Jeffrey Ln
- 187 Run Brook Cir
- 70 Cortland Place






