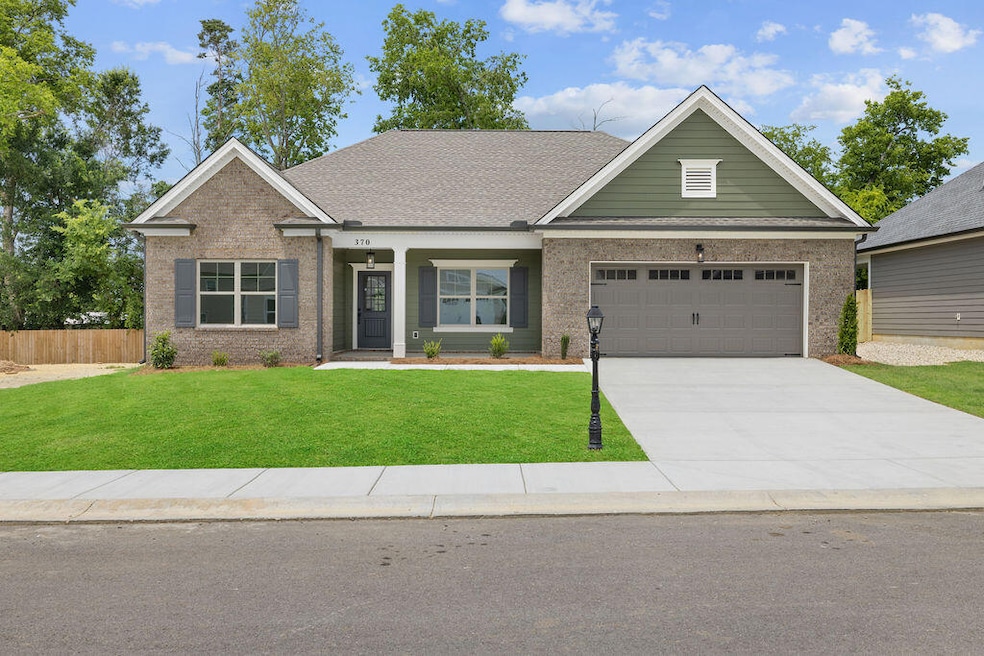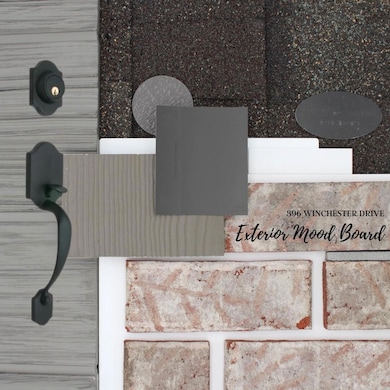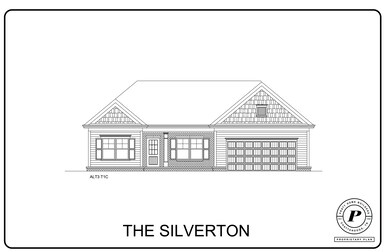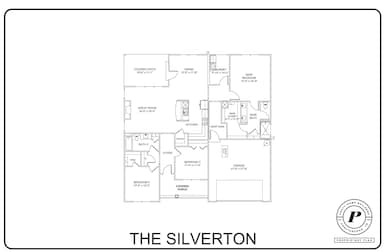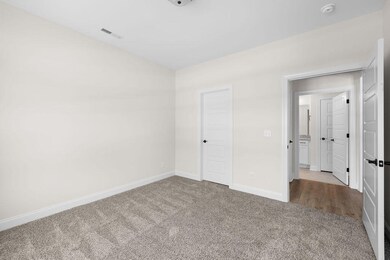396 Winchester Dr Rossville, GA 30741
Estimated payment $2,286/month
Highlights
- Under Construction
- Granite Countertops
- Walk-In Pantry
- Open Floorplan
- Covered Patio or Porch
- Stainless Steel Appliances
About This Home
NEW CONSTRUCTION - Rossville, GEORGIA - just a short commute to beautiful downtown Chattanooga, quick I-75 access and minutes from Costco and many restaurants. The Silverton home plan offers style, elegance, and plenty of curb appeal. This new home features stunning, modern, and high-quality finishes that were hand-selected by professional interior designers. The home provides single level living with 3 bedrooms and 2 bathrooms, keeping everything conveniently close at hand - no stairs required! It's perfect for downsizing or simply right-sizing your living area. A spacious kitchen and great room is filled with natural light from the wall of windows, making every morning a cheerful one. A classical kitchen features subway tile backsplash, granite counter-tops, soft close white cabinets with undercabinet lighting, a large kitchen island, and walk-in pantry. Enjoy the spacious main bedroom complete with a luxurious, spa-worthy en suite that includes a tile shower, separate water closet, double vanity and walk-in closet for all your attire. Home currently under construction.
Listing Agent
Pratt Homes, LLC Brokerage Email: billpanebianco@prattliving.com License #336974 Listed on: 11/19/2025
Co-Listing Agent
Pratt Homes, LLC Brokerage Email: billpanebianco@prattliving.com License #301057
Home Details
Home Type
- Single Family
Est. Annual Taxes
- $579
Year Built
- Built in 2025 | Under Construction
Lot Details
- 7,405 Sq Ft Lot
- Lot Dimensions are 70x107
- Interior Lot
HOA Fees
- $25 Monthly HOA Fees
Parking
- 2 Car Attached Garage
- Parking Accessed On Kitchen Level
- Front Facing Garage
- Garage Door Opener
- Driveway
Home Design
- Slab Foundation
- Shingle Roof
- Asphalt Roof
- HardiePlank Type
Interior Spaces
- 1,861 Sq Ft Home
- 1-Story Property
- Open Floorplan
- Crown Molding
- Ceiling Fan
- Ventless Fireplace
- Propane Fireplace
- Double Pane Windows
- Vinyl Clad Windows
- Insulated Windows
- Window Screens
Kitchen
- Walk-In Pantry
- Electric Oven
- Electric Cooktop
- Microwave
- Dishwasher
- Stainless Steel Appliances
- Kitchen Island
- Granite Countertops
- Disposal
Flooring
- Carpet
- Tile
- Luxury Vinyl Tile
Bedrooms and Bathrooms
- 3 Bedrooms
- En-Suite Bathroom
- Walk-In Closet
- 2 Full Bathrooms
- Double Vanity
- Low Flow Plumbing Fixtures
- Bathtub with Shower
Laundry
- Laundry Room
- Laundry on main level
- Electric Dryer Hookup
Attic
- Pull Down Stairs to Attic
- Unfinished Attic
Home Security
- Carbon Monoxide Detectors
- Fire and Smoke Detector
Outdoor Features
- Covered Patio or Porch
- Rain Gutters
Schools
- Lakeview Elementary School
- Fort Oglethorpe Middle School
- Lakeview-Ft. Oglethorpe High School
Farming
- Bureau of Land Management Grazing Rights
Utilities
- Central Heating and Cooling System
- Underground Utilities
- Natural Gas Not Available
- Private Sewer
Listing and Financial Details
- Assessor Parcel Number 0011f072
Community Details
Overview
- Built by Pratt Home Builders
- The Fields At Huntley Meadows Subdivision
Amenities
- Picnic Area
Map
Home Values in the Area
Average Home Value in this Area
Tax History
| Year | Tax Paid | Tax Assessment Tax Assessment Total Assessment is a certain percentage of the fair market value that is determined by local assessors to be the total taxable value of land and additions on the property. | Land | Improvement |
|---|---|---|---|---|
| 2024 | $579 | $22,000 | $22,000 | $0 |
Property History
| Date | Event | Price | List to Sale | Price per Sq Ft |
|---|---|---|---|---|
| 11/19/2025 11/19/25 | For Sale | $419,900 | -- | $226 / Sq Ft |
Source: Greater Chattanooga REALTORS®
MLS Number: 1524205
APN: 0011F-072
- 382 Winchester Dr
- 527 Winchester Dr
- 515 Winchester Dr
- 5 Winchester Dr
- 398 Winchester Dr
- 385 Winchester Dr
- Hudson Plan at The Fields at Huntley Meadows
- Silverton Plan at The Fields at Huntley Meadows
- Quail Run Plan at The Fields at Huntley Meadows
- Hawthorne Plan at The Fields at Huntley Meadows
- Ocoee Plan at The Fields at Huntley Meadows
- Peyton Plan at The Fields at Huntley Meadows
- Aspen Plan at The Fields at Huntley Meadows
- Peachtree Plan at The Fields at Huntley Meadows
- 518 Winchester Dr
- 458 Winchester Dr
- 494 Winchester Dr
- 302 Huntley Meadows Dr
- 602 MacK Smith Rd
- 98 Winchester Dr
- 974 Steele Rd
- 56 Rawlings Ln Unit 56 Rawlings Ln Ross GA 30
- 141 Idle Place Cir
- 65 Morning Mist Dr
- 26 W Horizon Dr
- 14 Bunker Dr
- 950 Park Lake Rd
- 304 Fort Town Dr
- 35 Savannah Way Unit 41Ashton
- 1252 Cloud Springs Ln
- 50 General Davis Rd
- 1663 Keeble St
- 2212 S Cedar Ln
- 6619 State Line Rd
- 584 Pine Grove Access Rd
- 224 N Brent Dr
- 1 Gracie Ave
- 1100 Lakeshore Dr
- 1000 Lakeshore Dr
- 17 Fernwood Dr
