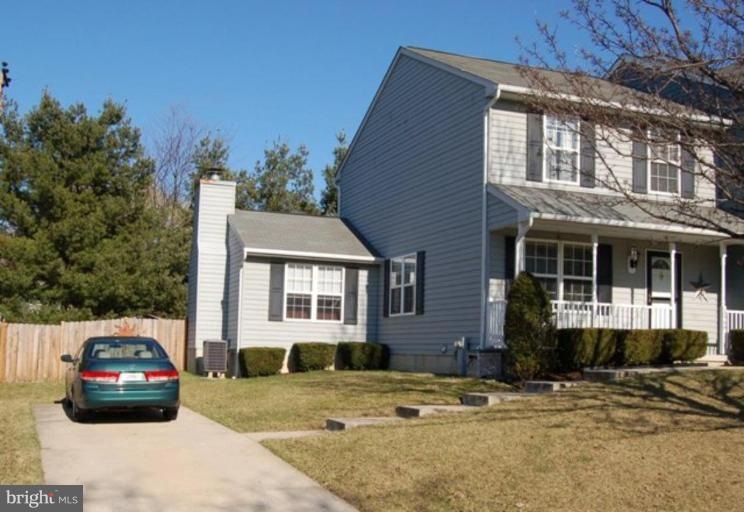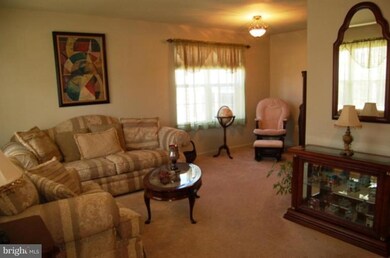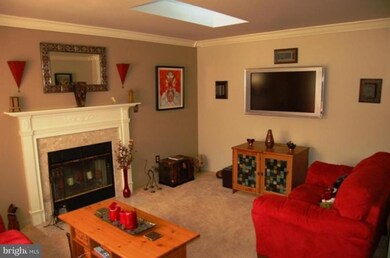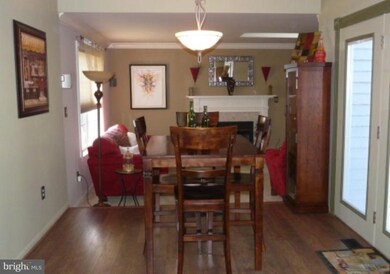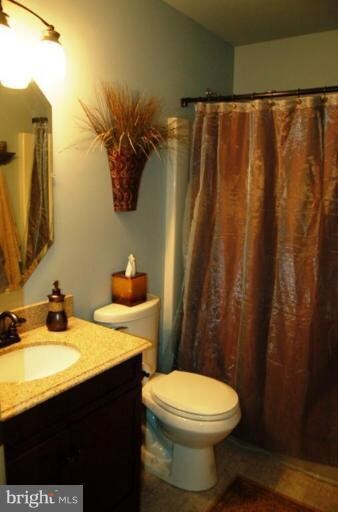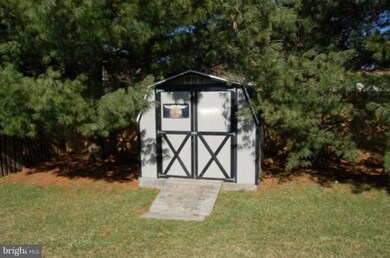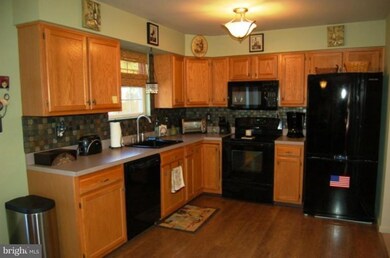
3960 Christopher Way Hampstead, MD 21074
Highlights
- Colonial Architecture
- Deck
- 1 Fireplace
- Hampstead Elementary School Rated A-
- Wood Burning Stove
- Family Room Off Kitchen
About This Home
As of July 2023Move right in to this unique, quality constructed, well cared for, one owner home. The sunny family room off the kitchen has a wood burning fireplace, skylight and is wired for surround sound. Fenced, private back yard w/19x15 trex deck and shed. Covered front porch. 3 Car driveway plus street parking. Close to Hampstead Municipal Park with .9 mile walking path & ball fields.
Last Buyer's Agent
Jan Reynolds
OLD WESTMINSTER REALTY,INC
Home Details
Home Type
- Single Family
Est. Annual Taxes
- $3,153
Year Built
- Built in 1995
Lot Details
- 5,622 Sq Ft Lot
- Privacy Fence
- Back Yard Fenced
- Property is in very good condition
HOA Fees
- $33 Monthly HOA Fees
Home Design
- Colonial Architecture
- Vinyl Siding
Interior Spaces
- Property has 3 Levels
- Ceiling Fan
- 1 Fireplace
- Wood Burning Stove
- Window Treatments
- Family Room Off Kitchen
- Combination Dining and Living Room
- Unfinished Basement
- Basement Fills Entire Space Under The House
Kitchen
- Eat-In Kitchen
- Electric Oven or Range
- Microwave
- Ice Maker
- Dishwasher
Bedrooms and Bathrooms
- 3 Bedrooms
- En-Suite Primary Bedroom
- En-Suite Bathroom
- 3 Bathrooms
Laundry
- Dryer
- Washer
Parking
- Driveway
- Off-Street Parking
Outdoor Features
- Deck
- Shed
- Porch
Utilities
- Forced Air Heating and Cooling System
- Heat Pump System
- Vented Exhaust Fan
- Electric Water Heater
- Cable TV Available
Community Details
- Brandywine Station Subdivision
Listing and Financial Details
- Tax Lot 37
- Assessor Parcel Number 0708050414
Ownership History
Purchase Details
Home Financials for this Owner
Home Financials are based on the most recent Mortgage that was taken out on this home.Purchase Details
Home Financials for this Owner
Home Financials are based on the most recent Mortgage that was taken out on this home.Purchase Details
Home Financials for this Owner
Home Financials are based on the most recent Mortgage that was taken out on this home.Purchase Details
Home Financials for this Owner
Home Financials are based on the most recent Mortgage that was taken out on this home.Purchase Details
Home Financials for this Owner
Home Financials are based on the most recent Mortgage that was taken out on this home.Similar Homes in Hampstead, MD
Home Values in the Area
Average Home Value in this Area
Purchase History
| Date | Type | Sale Price | Title Company |
|---|---|---|---|
| Deed | $325,000 | Legacyhouse Title | |
| Interfamily Deed Transfer | -- | Lakeside Title Co | |
| Deed | $245,000 | Lakeside Title Company | |
| Deed | $225,000 | First American Title Ins Co | |
| Deed | $212,000 | Lakeside Title Company |
Mortgage History
| Date | Status | Loan Amount | Loan Type |
|---|---|---|---|
| Open | $292,000 | New Conventional | |
| Previous Owner | $229,500 | New Conventional | |
| Previous Owner | $232,750 | New Conventional | |
| Previous Owner | $202,500 | New Conventional | |
| Previous Owner | $216,325 | New Conventional |
Property History
| Date | Event | Price | Change | Sq Ft Price |
|---|---|---|---|---|
| 07/28/2023 07/28/23 | Sold | $325,000 | +1.6% | $233 / Sq Ft |
| 06/24/2023 06/24/23 | For Sale | $319,900 | +30.6% | $230 / Sq Ft |
| 03/29/2019 03/29/19 | Sold | $245,000 | -2.0% | $176 / Sq Ft |
| 03/02/2019 03/02/19 | Pending | -- | -- | -- |
| 02/28/2019 02/28/19 | For Sale | $249,900 | +11.1% | $180 / Sq Ft |
| 09/29/2017 09/29/17 | Sold | $225,000 | +0.2% | $162 / Sq Ft |
| 08/12/2017 08/12/17 | Pending | -- | -- | -- |
| 08/11/2017 08/11/17 | For Sale | $224,500 | +5.9% | $161 / Sq Ft |
| 01/25/2012 01/25/12 | Sold | $212,000 | -3.6% | $152 / Sq Ft |
| 11/28/2011 11/28/11 | Pending | -- | -- | -- |
| 09/15/2011 09/15/11 | Price Changed | $219,900 | -2.2% | $158 / Sq Ft |
| 07/28/2011 07/28/11 | Price Changed | $224,900 | -2.2% | $162 / Sq Ft |
| 05/31/2011 05/31/11 | Price Changed | $229,900 | -2.2% | $165 / Sq Ft |
| 04/01/2011 04/01/11 | For Sale | $235,000 | -- | $169 / Sq Ft |
Tax History Compared to Growth
Tax History
| Year | Tax Paid | Tax Assessment Tax Assessment Total Assessment is a certain percentage of the fair market value that is determined by local assessors to be the total taxable value of land and additions on the property. | Land | Improvement |
|---|---|---|---|---|
| 2025 | $3,681 | $288,300 | $90,000 | $198,300 |
| 2024 | $3,681 | $270,967 | $0 | $0 |
| 2023 | $3,449 | $253,633 | $0 | $0 |
| 2022 | $3,216 | $236,300 | $70,000 | $166,300 |
| 2021 | $6,382 | $229,633 | $0 | $0 |
| 2020 | $3,056 | $222,967 | $0 | $0 |
| 2019 | $2,678 | $216,300 | $70,000 | $146,300 |
| 2018 | $2,790 | $209,667 | $0 | $0 |
| 2017 | $2,677 | $203,033 | $0 | $0 |
| 2016 | -- | $196,400 | $0 | $0 |
| 2015 | -- | $190,333 | $0 | $0 |
| 2014 | -- | $184,267 | $0 | $0 |
Agents Affiliated with this Home
-

Seller's Agent in 2023
Patrick Pitrone
RE/MAX
(410) 984-9486
2 in this area
76 Total Sales
-

Buyer's Agent in 2023
Lauren Bumstead
Berkshire Hathaway HomeServices Homesale Realty
(410) 596-7293
7 in this area
36 Total Sales
-

Seller's Agent in 2019
Denise Lewis
Brook-Owen Real Estate
(410) 733-8652
15 in this area
204 Total Sales
-
G
Buyer's Agent in 2017
Gail Martensen
RE/MAX
-

Seller's Agent in 2012
Lynne Bare
Execuhome Realty
(443) 384-6000
1 Total Sale
-
J
Buyer's Agent in 2012
Jan Reynolds
OLD WESTMINSTER REALTY,INC
Map
Source: Bright MLS
MLS Number: 1004359236
APN: 08-050414
- 1335 West St
- 0 Hanover Pike Unit MDCR2024542
- 3931 Brittany Ln
- 3815 Sunnyfield Ct Unit 2A
- 3925 Brittany Ln
- 1330 N Main St
- 1422 Popes Creek Dr
- 1315 Hillcrest St
- 4136 Shanelle Ct
- 1145 Caton Rd
- 1149 Caton Rd
- 1151 Caton Rd
- 4138 Hillcrest Ave
- 4177 Plowshare Ct
- LOT OC2 Highgate Dr Unit BENTON
- 4195 Fallow Dr
- 4203 Wagon Wheel Dr
- 4300 Upper Beckleysville Rd
- 3870 Normandy Dr Unit 3A
- 3860 Normandy Dr Unit 1C
