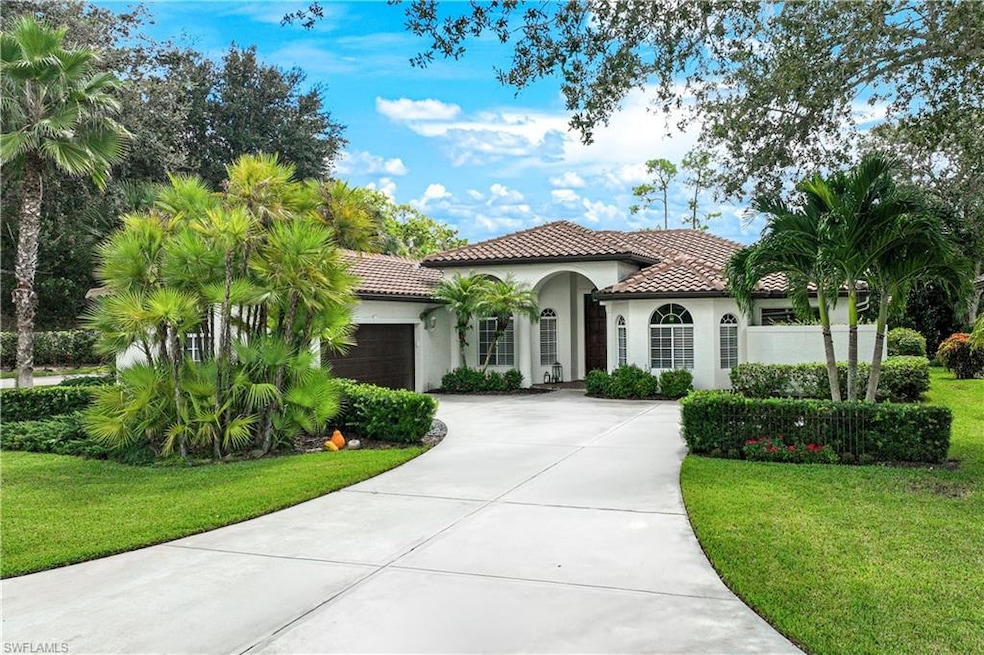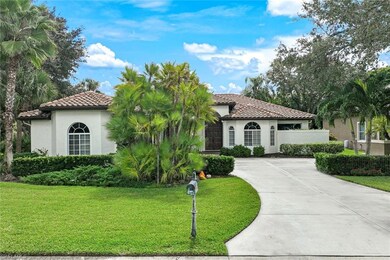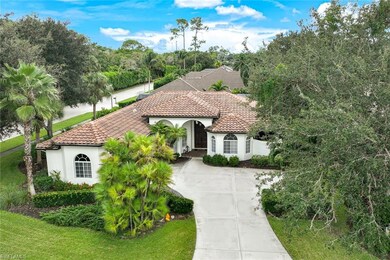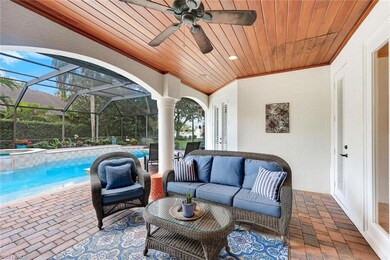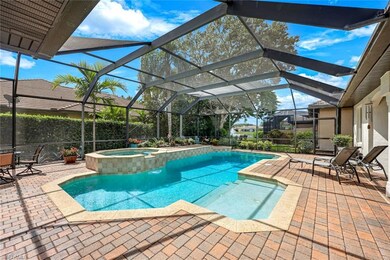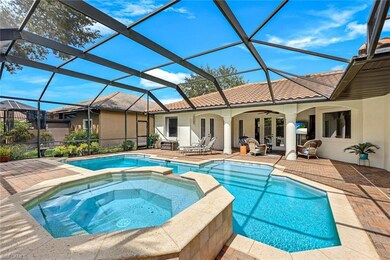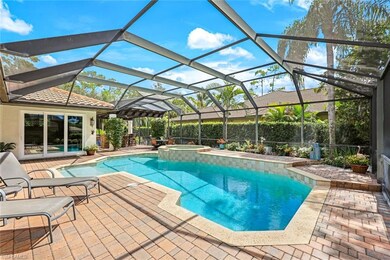3960 Deep Passage Way Naples, FL 34109
Wilshire Lakes NeighborhoodEstimated payment $6,120/month
Highlights
- Fitness Center
- Concrete Pool
- Sub-Zero Refrigerator
- Vineyards Elementary School Rated A
- Gated Community
- Clubhouse
About This Home
Discover your dream home in beautiful Naples, where a luxurious lifestyle awaits. Located within the vibrant community, Wilshire Lakes, this exquisite four bedroom, two and a half bath residence offers the ultimate in outdoor living with a converted saltwater heated pool and spa, complemented by a large outdoor kitchen outfitted with a built-in grill and refrigerator, all sheltered within a screened-in double-tiered lanai. The heart of the home boasts a Sub-Zero refrigerator, top-of-the-line kitchen appliances and granite kitchen countertops. Choose to relax casually in the spacious family room or formally entertain in the living room with french doors that invite you to the remarkable pool deck. Retreat to the en-suite primary bedroom that features a soaking tub and separate shower, dual vanities and a walk-in closet. The guest suites with their walk-in closets offer plenty of room for family or guests. No expense spared with crown molding throughout the home. Residents enjoy exclusive access to tennis courts, two fabulous clubhouses, sparkling swimming pools, and a rejuvenating spa, all guarded by a top-notch security entrance. Perfectly situated just 5 miles from one of Naples’ pristine beaches and a mere 2 miles from shopping and dining, this home ensures everything you need is within arm's reach. This is more than a home—it's a lifestyle you’ve been dreaming of!
Home Details
Home Type
- Single Family
Est. Annual Taxes
- $5,517
Year Built
- Built in 2002
Lot Details
- 0.31 Acre Lot
- 99 Ft Wide Lot
- Landscaped
- Corner Lot
- Rectangular Lot
HOA Fees
- $267 Monthly HOA Fees
Parking
- 2 Car Attached Garage
Home Design
- Concrete Block With Brick
- Concrete Foundation
- Stucco
- Tile
Interior Spaces
- Property has 1 Level
- Crown Molding
- Tray Ceiling
- Window Treatments
- French Doors
- Family Room
- Combination Dining and Living Room
- Den
- Screened Porch
- Property Views
Kitchen
- Eat-In Kitchen
- Walk-In Pantry
- Built-In Oven
- Electric Cooktop
- Grill
- Microwave
- Sub-Zero Refrigerator
- Dishwasher
- Built-In or Custom Kitchen Cabinets
- Disposal
Flooring
- Wood
- Carpet
- Tile
- Vinyl
Bedrooms and Bathrooms
- 4 Bedrooms
- Split Bedroom Floorplan
- In-Law or Guest Suite
- Soaking Tub
Laundry
- Laundry in Garage
- Dryer
- Washer
Home Security
- Home Security System
- Fire and Smoke Detector
Pool
- Concrete Pool
- Heated In Ground Pool
- Heated Spa
- In Ground Spa
- Saltwater Pool
- Screened Spa
- Screen Enclosure
Outdoor Features
- Attached Grill
Schools
- Pelican Marsh Elementary School
- North Naples Middle Shool
- Aubrey Rogers High School
Utilities
- Central Air
- Heating Available
- Internet Available
- Cable TV Available
Listing and Financial Details
- Assessor Parcel Number 82660002709
- Tax Block 1
Community Details
Overview
- Wilshire Lakes Subdivision
- Mandatory home owners association
Recreation
- Tennis Courts
- Fitness Center
- Community Pool
- Community Spa
Additional Features
- Clubhouse
- Gated Community
Map
Home Values in the Area
Average Home Value in this Area
Tax History
| Year | Tax Paid | Tax Assessment Tax Assessment Total Assessment is a certain percentage of the fair market value that is determined by local assessors to be the total taxable value of land and additions on the property. | Land | Improvement |
|---|---|---|---|---|
| 2025 | $5,391 | $592,021 | -- | -- |
| 2024 | $5,347 | $575,336 | -- | -- |
| 2023 | $5,347 | $558,579 | $0 | $0 |
| 2022 | $5,493 | $542,310 | $0 | $0 |
| 2021 | $5,551 | $526,515 | $126,149 | $400,366 |
| 2020 | $4,156 | $402,359 | $0 | $0 |
| 2019 | $4,083 | $393,313 | $0 | $0 |
| 2018 | $3,992 | $385,979 | $0 | $0 |
| 2017 | $3,931 | $378,040 | $0 | $0 |
| 2016 | $3,829 | $370,264 | $0 | $0 |
| 2015 | $3,859 | $367,690 | $0 | $0 |
| 2014 | $3,863 | $314,772 | $0 | $0 |
Property History
| Date | Event | Price | List to Sale | Price per Sq Ft | Prior Sale |
|---|---|---|---|---|---|
| 02/24/2026 02/24/26 | Pending | -- | -- | -- | |
| 01/07/2026 01/07/26 | Price Changed | $1,050,000 | -6.7% | $418 / Sq Ft | |
| 10/09/2025 10/09/25 | For Sale | $1,125,000 | +65.4% | $448 / Sq Ft | |
| 08/07/2020 08/07/20 | Sold | $680,000 | -2.2% | $267 / Sq Ft | View Prior Sale |
| 06/21/2020 06/21/20 | Pending | -- | -- | -- | |
| 06/19/2020 06/19/20 | For Sale | $695,000 | -- | $273 / Sq Ft |
Purchase History
| Date | Type | Sale Price | Title Company |
|---|---|---|---|
| Warranty Deed | $680,000 | Attorney | |
| Warranty Deed | $65,000 | -- | |
| Joint Tenancy Deed | $94,000 | -- |
Mortgage History
| Date | Status | Loan Amount | Loan Type |
|---|---|---|---|
| Previous Owner | $275,000 | No Value Available |
Source: Naples Area Board of REALTORS®
MLS Number: 225073758
APN: 82660002709
- 8192 Lowbank Dr
- 3870 Midshore Dr
- 4000 Stonesthrow Ct
- 6320 English Oaks Ln
- 1152 Oakes Blvd
- 5972 Via Bella Ct
- 1158 Oakes Blvd
- 5002 Ventura Ct
- 3780 Fieldstone Blvd Unit 301
- 3785 Fieldstone Blvd Unit 203
- 3775 Fieldstone Blvd Unit 104
- 3770 Fieldstone Blvd Unit 108
- 3755 Fieldstone Blvd Unit 1208
- 3755 Fieldstone Blvd Unit 1203
- 14419 Marsala Way
- 6155 Bur Oaks Ln
- 9754 Wilshire Lakes Blvd
- 9750 Wilshire Lakes Blvd
- 14626 Nicholas Way
- 14627 Nicholas Way
Ask me questions while you tour the home.
