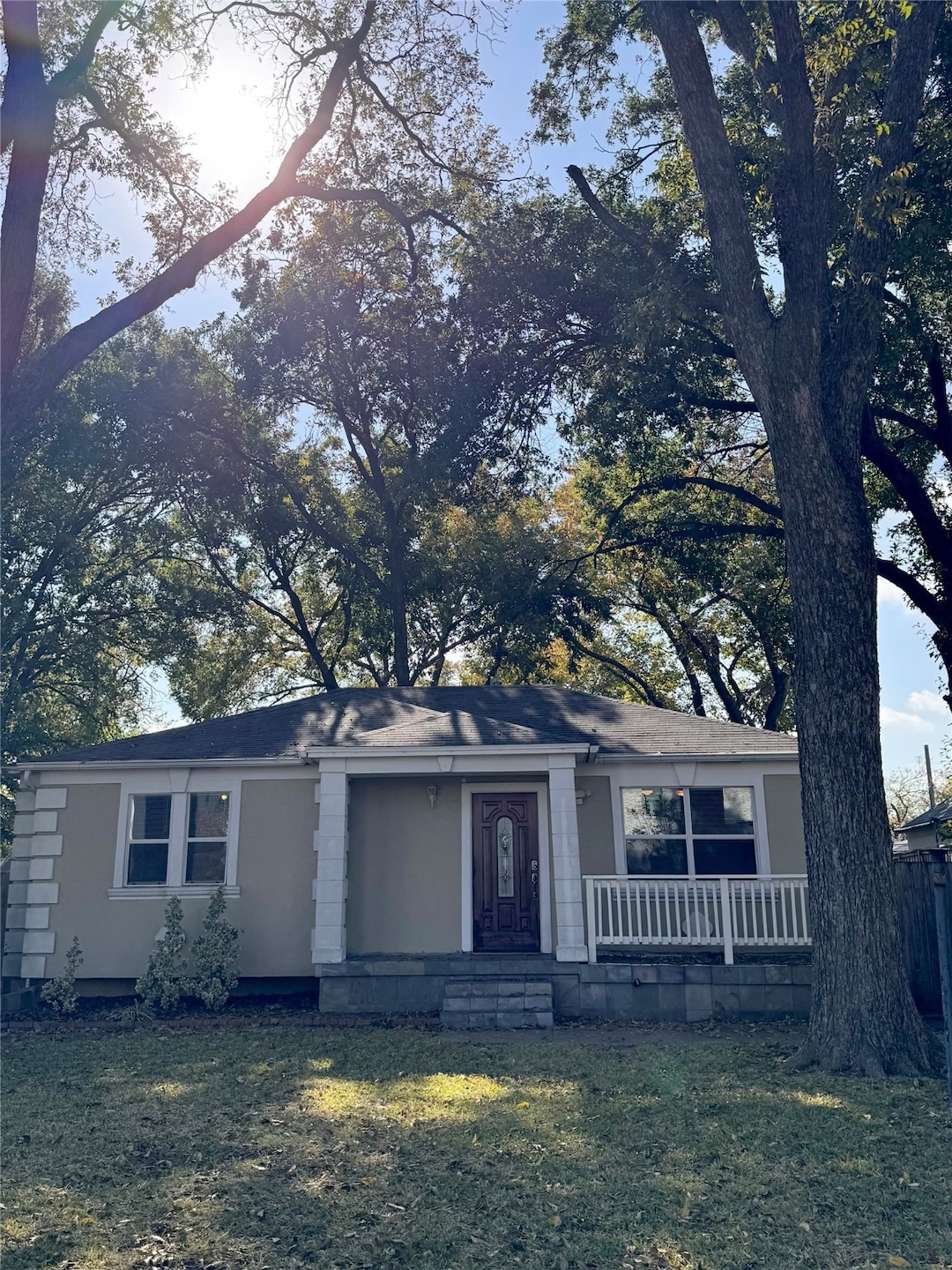3960 Lively Ln Dallas, TX 75220
Midway Hollow NeighborhoodHighlights
- Open Floorplan
- Deck
- Granite Countertops
- Harry C. Withers Elementary School Rated A-
- Traditional Architecture
- Private Yard
About This Home
PROFESSIONAL PICTURES COMING SOON! Available for immediate move-in! Freshly painted! Wonderful single-family home sits in the heart of highly sought-after Midway Hollow, offering charming curb appeal framed by massive mature trees. Inside, you’ll find high-end finishes, hard-surface flooring throughout, and an open-concept layout filled with natural light. Huge backyard features a large deck—perfect for entertaining—as well as a separate storage building. Appliances including washer, dryer, and refrigerator are provided for your convenience. Pets are considered on a case-by-case basis. Located just minutes from private schools like St. Monica, Episcopal School of Dallas, St. Mark’s, and Hockaday. Easy access to local dining, Dallas North Tollway, Love Field & DFW Airports, NorthPark Center, Galleria Dallas, and Downtown
Listing Agent
EXP REALTY Brokerage Phone: 972-832-7142 License #0760821 Listed on: 11/17/2025

Home Details
Home Type
- Single Family
Est. Annual Taxes
- $10,235
Year Built
- Built in 1950
Lot Details
- 10,716 Sq Ft Lot
- Wood Fence
- Interior Lot
- Cleared Lot
- Few Trees
- Private Yard
- Lawn
- Back Yard
Home Design
- Traditional Architecture
- Composition Roof
- Stucco
Interior Spaces
- 930 Sq Ft Home
- 1-Story Property
- Open Floorplan
- Ceiling Fan
- Decorative Lighting
- Window Treatments
- Dryer
Kitchen
- Electric Range
- Microwave
- Dishwasher
- Granite Countertops
- Disposal
Flooring
- Laminate
- Ceramic Tile
Bedrooms and Bathrooms
- 2 Bedrooms
- 1 Full Bathroom
Home Security
- Home Security System
- Carbon Monoxide Detectors
- Fire and Smoke Detector
Parking
- On-Site Parking
- Off-Street Parking
Outdoor Features
- Deck
Schools
- Webster Elementary School
- Jefferson High School
Utilities
- Central Heating and Cooling System
- Heating System Uses Natural Gas
Listing and Financial Details
- Residential Lease
- Property Available on 11/17/25
- Tenant pays for all utilities, electricity, gas, insurance, sewer, water
- 12 Month Lease Term
- Legal Lot and Block 24 / 24614
- Assessor Parcel Number 00000526468000000
Community Details
Pet Policy
- Pet Size Limit
- Pet Deposit $400
- 2 Pets Allowed
- Dogs and Cats Allowed
- Breed Restrictions
Additional Features
- Glenridge Estates Subdivision
- Laundry Facilities
Map
Source: North Texas Real Estate Information Systems (NTREIS)
MLS Number: 21114581
APN: 00000526468000000
- 3845 Van Ness Ln
- 3903 Lively Ln
- 3866 Lively Ln
- 3935 Rochelle Dr
- 4015 Rochelle Dr
- 3955 Park Ln
- 3904 Rochelle Dr
- 3867 Gaspar Dr
- 9826 Mixon Dr
- 3808 Beechwood Ln
- 3812 Beechwood Ln
- 3875 Highgrove Dr
- 3808 Dunhaven Rd
- 3922 Valley Ridge Rd
- 3817 Beechwood Ln
- 3942 Highgrove Dr
- 3821 Beechwood Ln
- 3989 Highgrove Dr
- 4023 Beechwood Ln
- 3766 Manana Dr
- 3933 Park Ln
- 3902 Park Ln
- 9611 Lakemont Dr
- 3879 Clover Ln
- 3951 Gaspar Dr
- 3928 Valley Ridge Rd
- 3815 Dunhaven Rd
- 3821 Beechwood Ln
- 3982 Highgrove Dr
- 3715 La Joya Dr
- 9929 Gooding Dr
- 3772 Seguin Dr
- 3932 Cortez Dr
- 3888 Cortez Dr
- 3761 Seguin Dr
- 4159 Clover Ln
- 3705 Rockdale Dr
- 3813 Cortez Dr
- 3745 Durango Dr
- 3934 Hawick Ln
