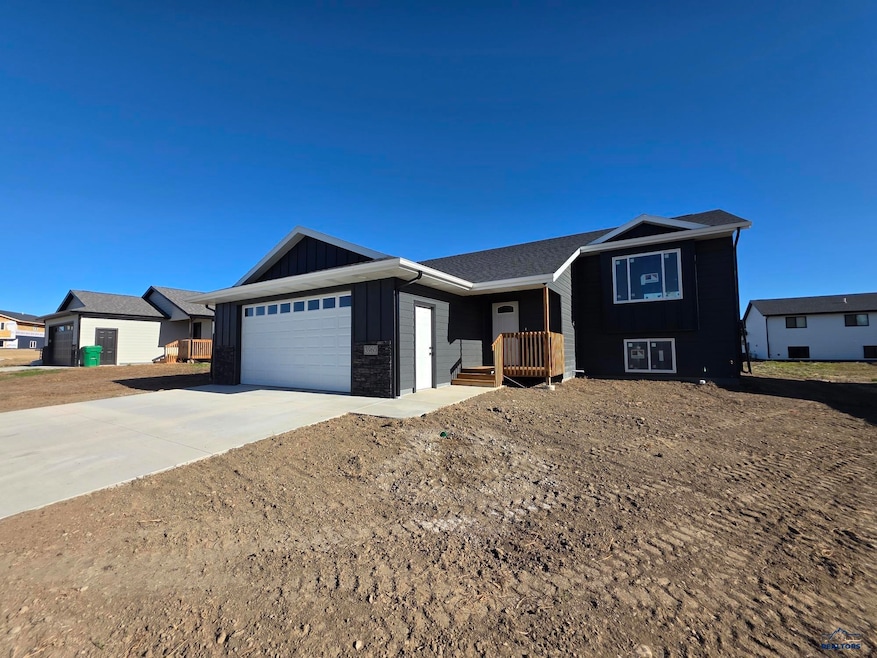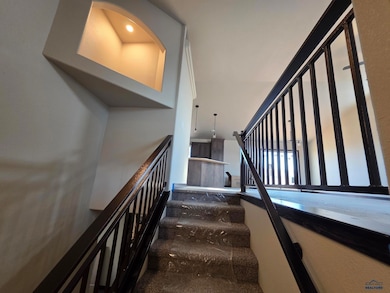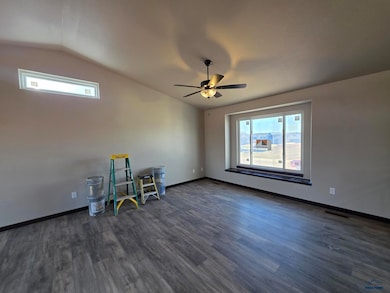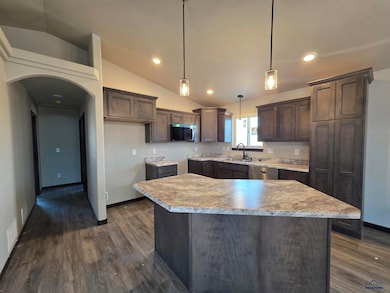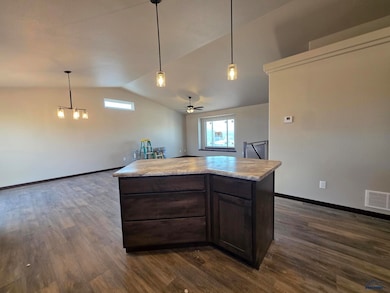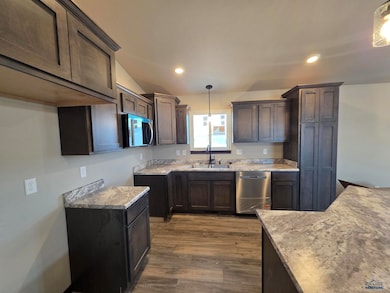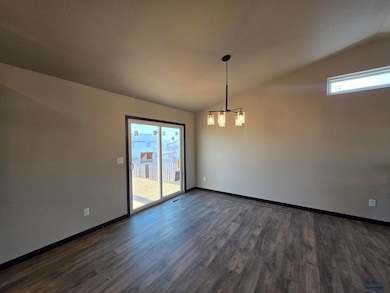OPEN SUN 11AM - 1PM
NEW CONSTRUCTION
3960 Magnum Rd Rapid City, SD 57703
Estimated payment $2,512/month
3
Beds
2
Baths
1,368
Sq Ft
$292
Price per Sq Ft
Highlights
- Under Construction
- Vaulted Ceiling
- Tray Ceiling
- City View
- 2 Car Attached Garage
- Brick Veneer
About This Home
Listed By Mitch Mudlin with Remax Results! OVER 2300 sqft!!! large open floor plan 3 beds 2 bath 2 car. Huge Living room and Kitchen. Mocha colored trim. High efficiency furnace. 80 plus gallon water heater. 24x24 finished and insulated garage! Hardboard siding 30 year shingles. Home is complete and move-in ready, So hurry this one won't last long!!!
Open House Schedule
-
Sunday, November 23, 202511:00 am to 1:00 pm11/23/2025 11:00:00 AM +00:0011/23/2025 1:00:00 PM +00:00Add to Calendar
Home Details
Home Type
- Single Family
Year Built
- Built in 2025 | Under Construction
Lot Details
- 8,712 Sq Ft Lot
- Lot Has A Rolling Slope
Home Design
- Split Foyer
- Brick Veneer
- Composition Roof
- Hardboard
Interior Spaces
- 1,368 Sq Ft Home
- Tray Ceiling
- Vaulted Ceiling
- Ceiling Fan
- City Views
- Fire and Smoke Detector
- Basement
Kitchen
- Microwave
- Dishwasher
- Disposal
Flooring
- Carpet
- Vinyl
Bedrooms and Bathrooms
- 3 Bedrooms
- En-Suite Bathroom
- Walk-In Closet
- 2 Full Bathrooms
- Bathtub with Shower
- Shower Only
Parking
- 2 Car Attached Garage
- Garage Door Opener
Utilities
- Forced Air Heating and Cooling System
- Heating System Uses Gas
Community Details
- Murphy Ranch Es Subdivision
Map
Create a Home Valuation Report for This Property
The Home Valuation Report is an in-depth analysis detailing your home's value as well as a comparison with similar homes in the area
Home Values in the Area
Average Home Value in this Area
Property History
| Date | Event | Price | List to Sale | Price per Sq Ft |
|---|---|---|---|---|
| 11/19/2025 11/19/25 | For Sale | $399,900 | -- | $292 / Sq Ft |
Source: Black Hills Association of REALTORS®
Source: Black Hills Association of REALTORS®
MLS Number: 176535
Nearby Homes
- TBD Magnum Ct
- 3969 Altor Ln
- 4032 Altor Ln
- 4012 Magnum Rd
- 3974 Magnum Rd
- 3994 Magnum Rd
- 4026 Magnum Rd
- 3871 Blackpowder Rd
- 4071 Altor Ln
- 5900 Mauser Rd
- 3767 Remington Rd
- 6100 Flintlock Ct
- 6044 Green Valley Dr
- 3885 Haralson Ln
- 3765 Haralson Ln
- 3740 Haralson Ln
- 5797 Pluto St
- 3861 Haralson Ln
- 3897 Haralson Ln
- 3837 Haralson Ln
- 3556 Knuckleduster Rd
- 3411 Jaffa Garden Way
- 3276 Jim St
- 3200 Jaffa Garden Way
- 2915 Marlin Dr
- 2901 Jayhawks Way
- Lot A S Valley Dr
- 461 Neel St
- 2076 Providers Blvd
- 2036 Provider Blvd Unit 2036-104
- 1050 S Valley Dr
- 1330 E Minnesota St
- 635 Northern Lights Blvd
- 2900 E Anamosa St
- 2109 E Anamosa St
- 545 Northern Lights Blvd
- 3335 Palm Dr
- 2126 E Philadelphia St
- 4010 Elm Ave
- Lot 10 E Anamosa St
